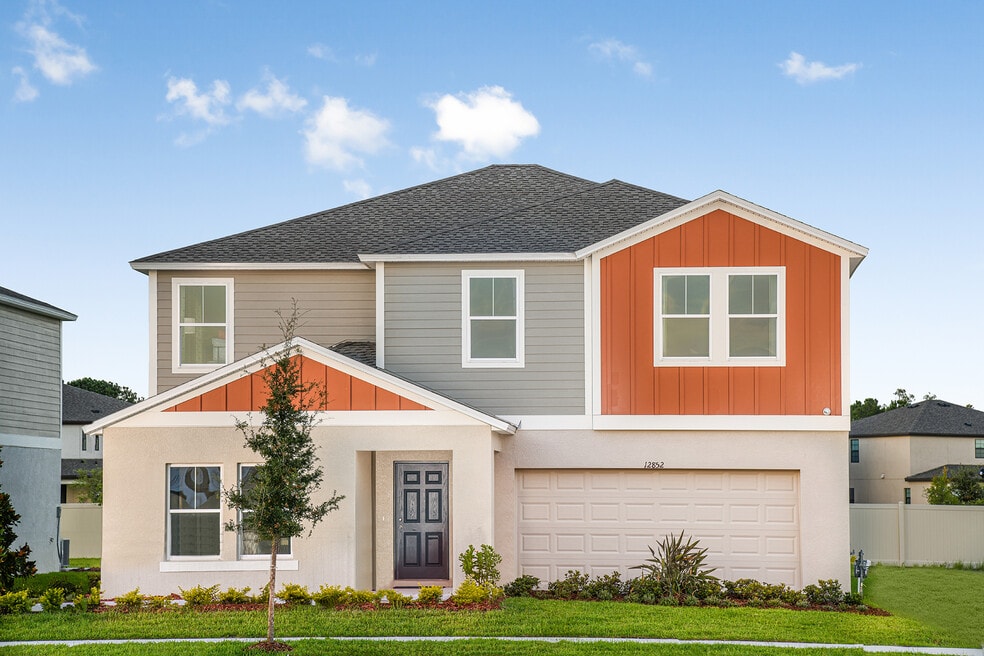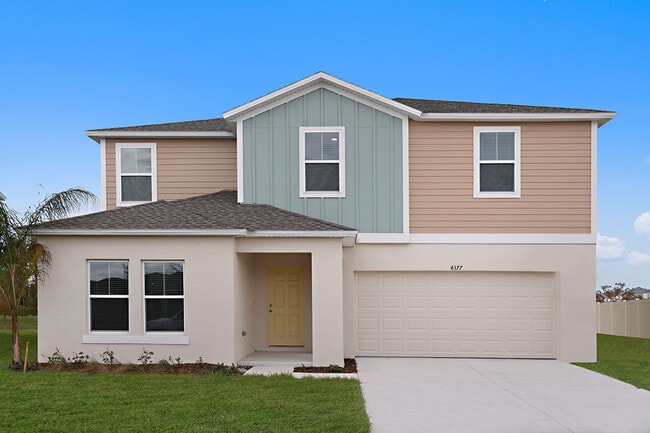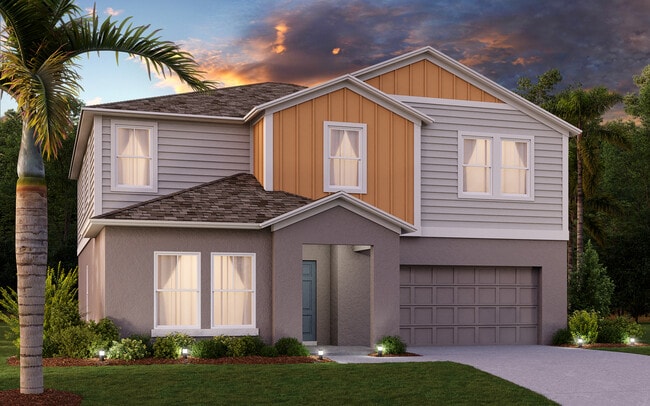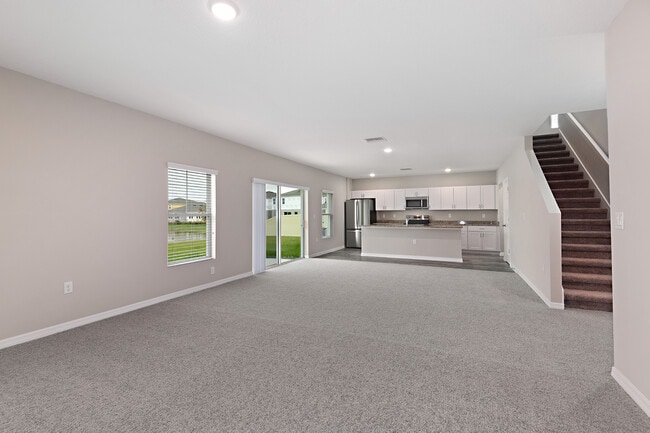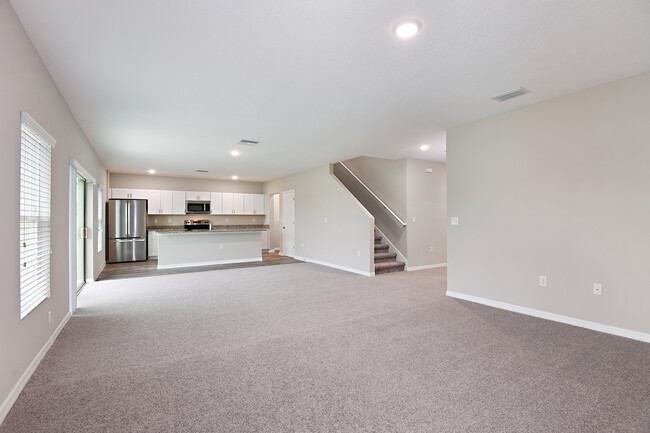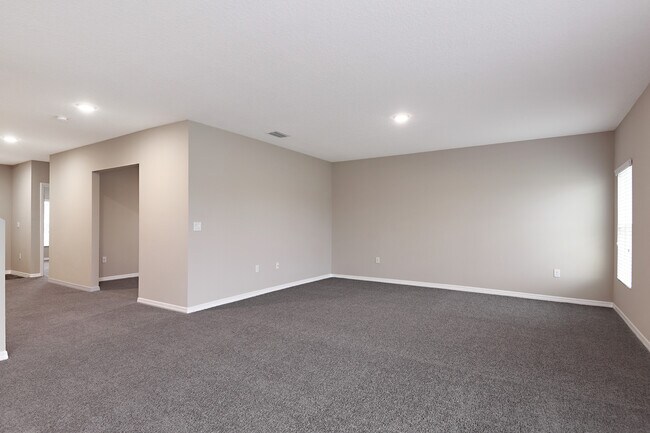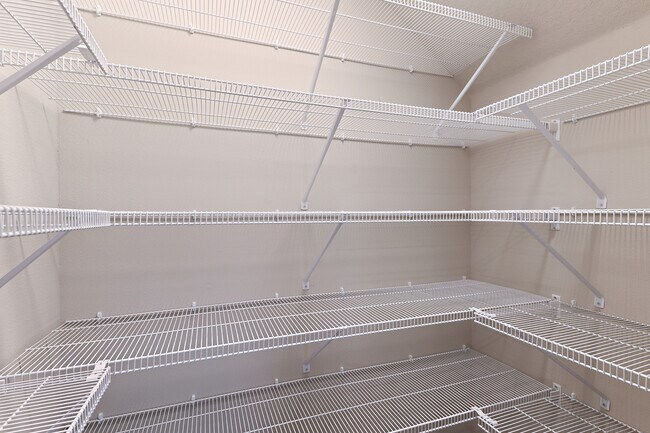
Estimated payment starting at $2,504/month
Highlights
- Marina
- Golf Course Community
- New Construction
- Freedom 7 Elementary School of International Studies Rated A-
- Community Cabanas
- Primary Bedroom Suite
About This Floor Plan
Never run out of space with the Catalina, a spacious two-story home designed for ultimate comfort and flexibility! This home boasts 5 bedrooms, 3 bathrooms, a versatile den, a generous upstairs recreation space and a private 2-car garage. The open concept floorplan, perfect for entertaining or just hanging out, is complemented by stylish luxury vinyl plank flooring. The kitchen and throughout the home feature elegant quartz countertops, while the stainless-steel appliances and smart thermostat with voice control add a touch of modern technology. The laundry room features a new washer and dryer and is conveniently located upstairs with all the bedrooms. The owners suite is situated at the back of the home with a spa-like owners bathroom and spacious walk-in closet. Completing this home is beautifully designed landscaping curated for the Florida lifestyle.
Sales Office
| Monday - Tuesday |
10:00 AM - 6:00 PM
|
| Wednesday |
1:00 PM - 6:00 PM
|
| Thursday - Saturday |
10:00 AM - 6:00 PM
|
| Sunday |
12:00 PM - 6:00 PM
|
Home Details
Home Type
- Single Family
Parking
- 2 Car Attached Garage
- Front Facing Garage
Home Design
- New Construction
Interior Spaces
- 2-Story Property
- Living Room
- Open Floorplan
- Dining Area
- Den
- Recreation Room
- Luxury Vinyl Plank Tile Flooring
- Smart Thermostat
Kitchen
- Walk-In Pantry
- Dishwasher
- Stainless Steel Appliances
- Kitchen Island
- Quartz Countertops
Bedrooms and Bathrooms
- 5 Bedrooms
- Primary Bedroom Suite
- Walk-In Closet
- Powder Room
- 3 Full Bathrooms
- Dual Sinks
- Secondary Bathroom Double Sinks
- Private Water Closet
- Bathtub with Shower
- Walk-in Shower
Laundry
- Laundry Room
- Laundry on upper level
Outdoor Features
- Lanai
- Porch
Community Details
Overview
- No Home Owners Association
- Community Lake
- Water Views Throughout Community
- Views Throughout Community
- Pond in Community
- Greenbelt
Amenities
- Clubhouse
- Community Center
Recreation
- Marina
- Beach
- Golf Course Community
- Tennis Courts
- Baseball Field
- Soccer Field
- Community Basketball Court
- Volleyball Courts
- Community Playground
- Community Cabanas
- Lap or Exercise Community Pool
- Park
- Dog Park
- Trails
Map
Move In Ready Homes with this Plan
Other Plans in VillaMar
About the Builder
- VillaMar
- 6405 Domizio Dr
- VillaMar
- VillaMar - Highland Homes at VillaMar
- VillaMar - Classic Series
- VillaMar - Signature Series
- VillaMar
- 2586 San Marco Way
- 1580 Leamington Ln
- 2123 Cartgate Ln
- 1564 Leamington Ln
- 1541 Leamington Ln
- 1533 Leamington Ln
- 1525 Leamington Ln
- VillaMar - Villamar
- 1493 Leamington Ln
- 2335 Brassie Ct
- 2331 Brassie Ct
- 2327 Brassie Ct
- 2323 Brassie Ct
