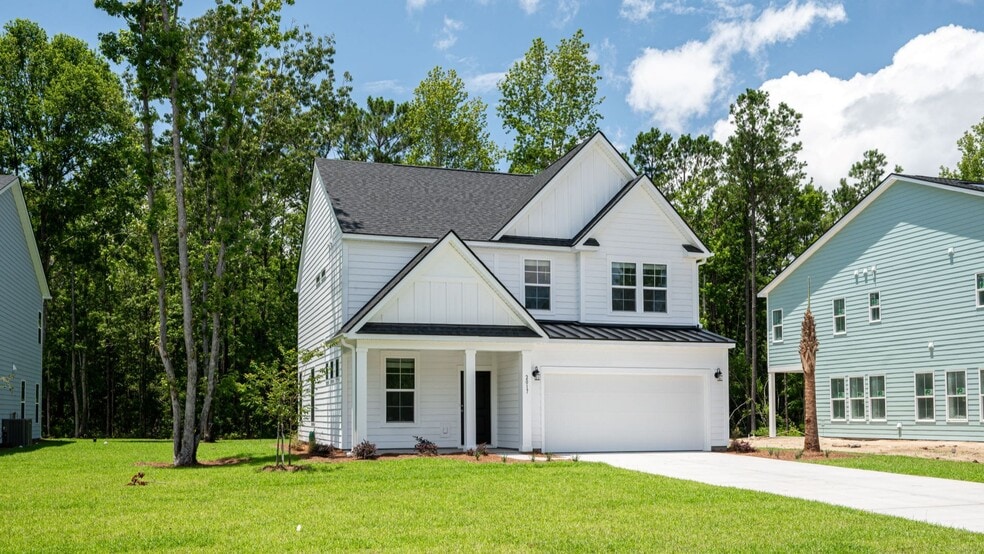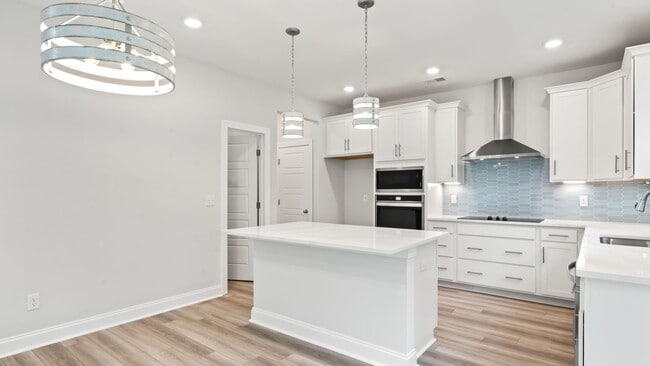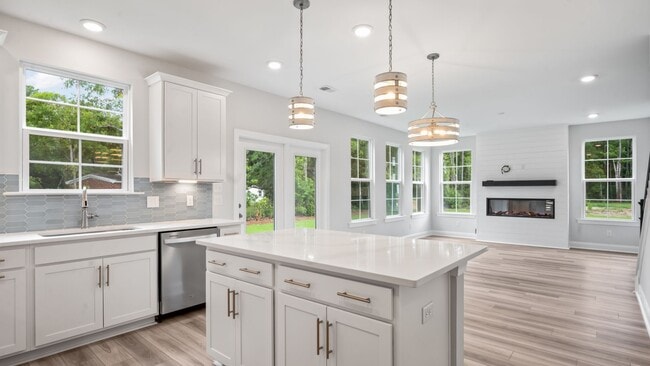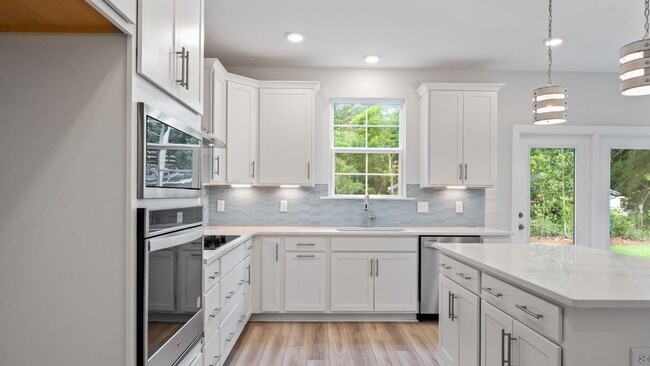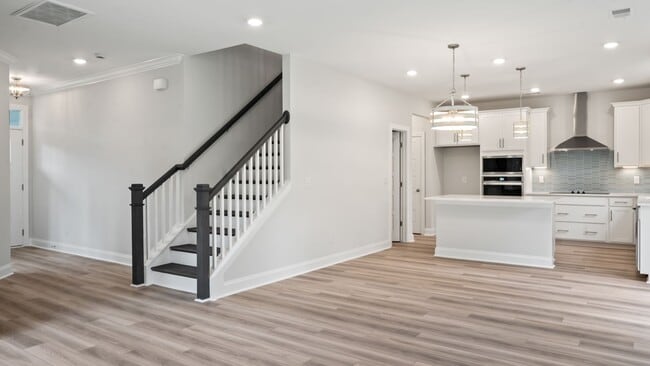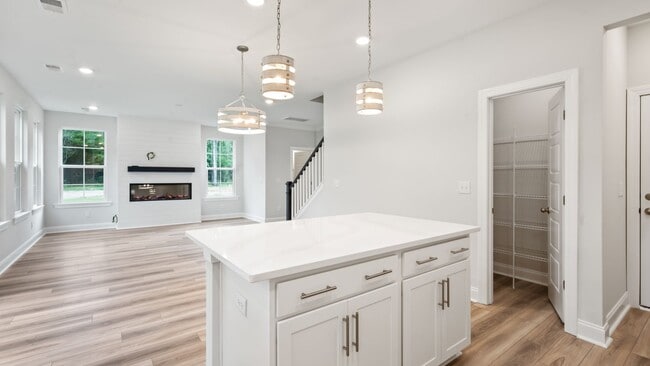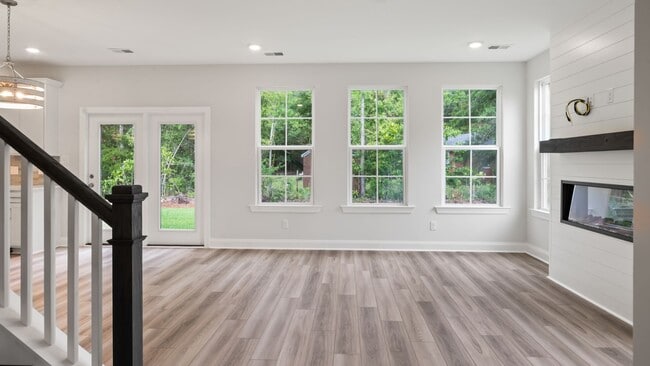
Estimated payment starting at $1,984/month
Highlights
- Golf Course Community
- New Construction
- Wooded Homesites
- Riverside Elementary School Rated A-
- Primary Bedroom Suite
- Loft
About This Floor Plan
Welcome to the Catamaran, a versatile home design that combines open gathering spaces with flexible layouts to fit your lifestyle. Expansive 6-foot windows fill the home with natural light, while the kitchen—complete with a large island overlooking the family room—creates an ideal setting for both everyday comfort and entertaining. With inviting features inside and a variety of options upstairs, the Catamaran balances comfort and versatility. Home Features: Living room at the front of the home provides additional entertaining space. Open-concept kitchen with island and walk-in pantry overlooks the family room. Primary suite includes an en suite bath with dual vanities, step-in shower, and oversized walk-in closet. Upper level features a spacious loft, full bathroom, laundry room, and two secondary bedrooms. Optional covered porch or screened-in porch expands outdoor living possibilities. Schedule your visit today!
Builder Incentives
Save Up To $70,000 on Select Homes and keep more money in your pocket for the holidays!
Save Up To $70,000 on Select Homes and keep more money in your pocket for the holidays!
Sales Office
| Monday |
12:00 PM - 5:00 PM
|
| Tuesday |
9:00 AM - 5:00 PM
|
| Wednesday |
9:00 AM - 5:00 PM
|
| Thursday |
9:00 AM - 5:00 PM
|
| Friday |
9:00 AM - 5:00 PM
|
| Saturday |
9:00 AM - 5:00 PM
|
| Sunday |
1:00 PM - 5:00 PM
|
Home Details
Home Type
- Single Family
Parking
- 2 Car Attached Garage
- Front Facing Garage
Home Design
- New Construction
Interior Spaces
- 2-Story Property
- Mud Room
- Formal Entry
- Family Room
- Living Room
- Loft
Kitchen
- Breakfast Area or Nook
- Walk-In Pantry
- Dishwasher
Bedrooms and Bathrooms
- 3 Bedrooms
- Primary Bedroom Suite
- Walk-In Closet
- Powder Room
- Dual Vanity Sinks in Primary Bathroom
- Private Water Closet
- Bathtub with Shower
- Walk-in Shower
Laundry
- Laundry Room
- Laundry on upper level
Outdoor Features
- Covered Patio or Porch
Community Details
Overview
- Wooded Homesites
- Pond in Community
Recreation
- Golf Course Community
- Golf Cart Path or Access
Map
Other Plans in Bluffs at Sun Colony
About the Builder
- Bluffs at Sun Colony
- 299 Ridley St
- Carrington Woods
- 237 Ridley St
- 249 Ridley St
- TBD100 Turn Plow Dr
- 1110 Oscar Rd
- TBD3 Kapalua Loop
- TBD Oscar Rd Unit Lot 2
- Sunset Landing
- TBD1 Kapalua Loop
- 353 Kapalua Loop
- TBD2 Kapalua Loop
- 2610 Highway 9 E
- 415 Kapalua Loop
- 394 Kapalua Loop
- 240 Calvary Rd
- Bridgewater - Shorehaven Village
- 1017 Menorca Ct Unit 6
- 1571 Breakwater Dr
