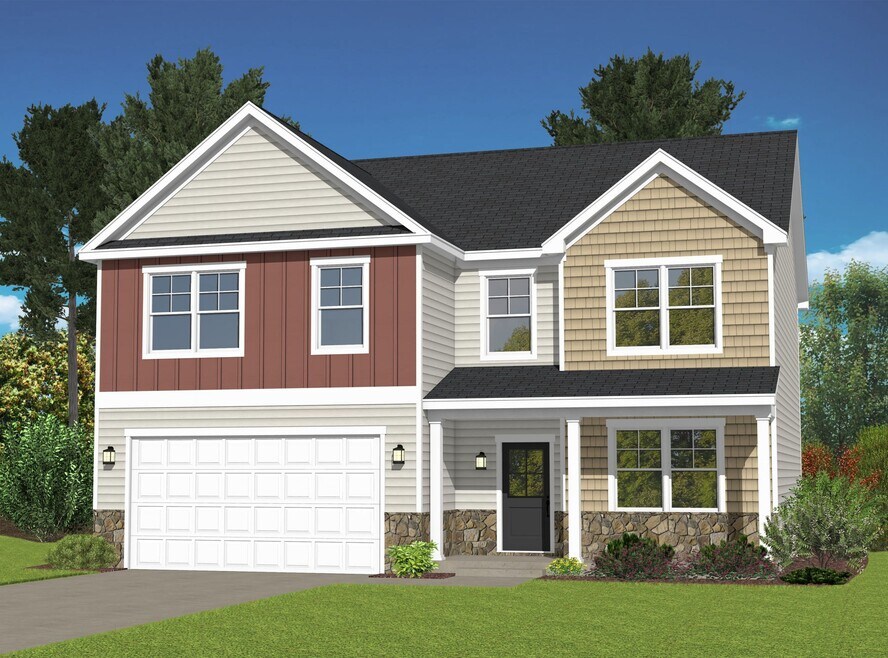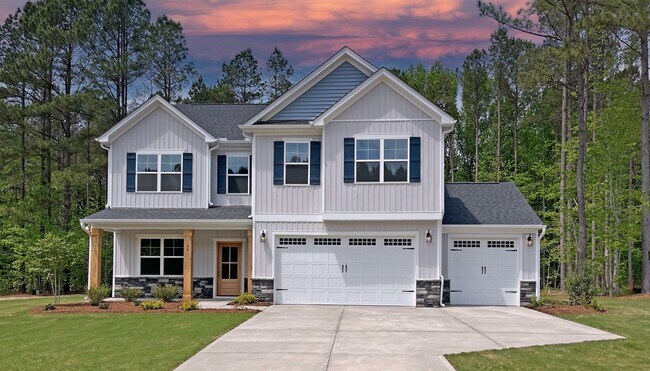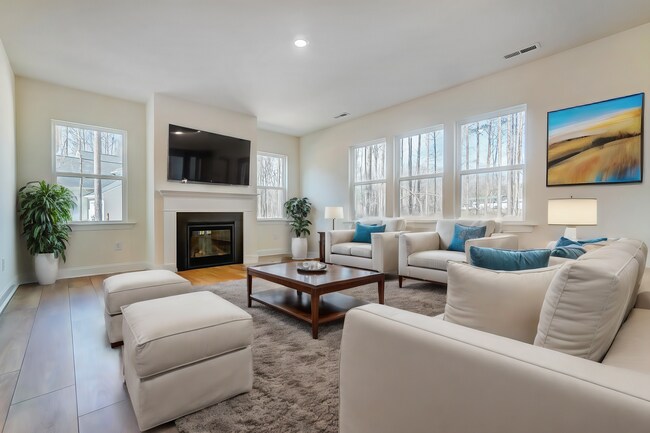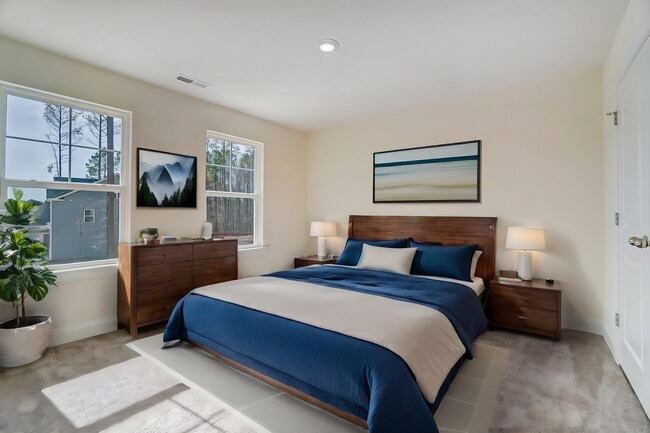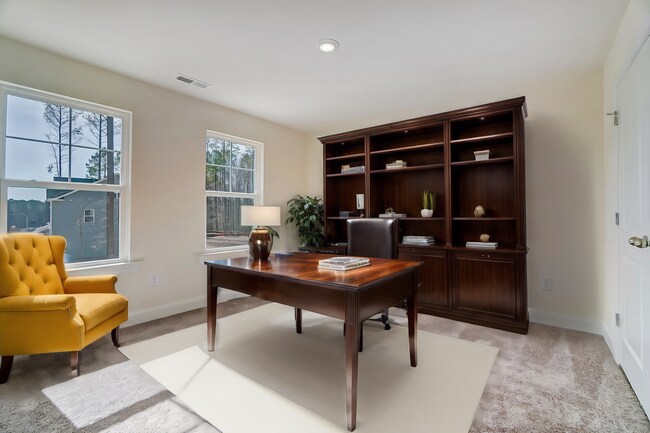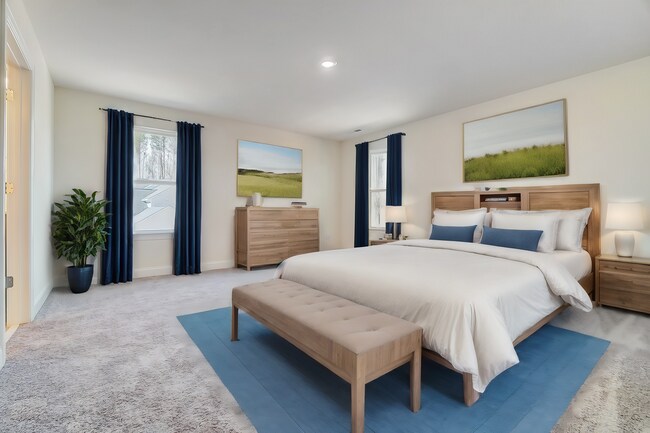
Estimated payment starting at $2,818/month
Highlights
- New Construction
- Wooded Homesites
- High Ceiling
- Cleveland Middle School Rated A-
- Loft
- Great Room
About This Floor Plan
Welcome to our brand new open-concept Catawba plan! The kitchen contains a large island, walk-in pantry and optional butler's pantry. The kitchen opens to the breakfast room and family room with optional fireplace. The first floor also features a dining room, optional drop zone, optional deluxe kitchen, optional patio, screened porch or deck, and the option to go from a two car garage to a three car garage. The owner's bedroom on the second floor has an optional tray ceiling, huge owner's bath and walk-in closet. Two more bedrooms, a large open loft and the laundry room are all conveniently located on the second floor. The loft can converted into a 4th bedroom. Make this home work for you! Some photos have been virtually staged to better showcase the true potential of rooms and spaces in the home.
Sales Office
All tours are by appointment only. Please contact sales office to schedule.
Home Details
Home Type
- Single Family
HOA Fees
- $75 Monthly HOA Fees
Parking
- 2 Car Attached Garage
- Front Facing Garage
Taxes
- No Special Tax
Home Design
- New Construction
Interior Spaces
- 2-Story Property
- High Ceiling
- Ceiling Fan
- Fireplace
- Double Pane Windows
- Mud Room
- Great Room
- Dining Room
- Loft
Kitchen
- Breakfast Area or Nook
- Walk-In Pantry
- Dishwasher
- Stainless Steel Appliances
- Kitchen Island
- Granite Countertops
- Kitchen Fixtures
Flooring
- Carpet
- Luxury Vinyl Plank Tile
Bedrooms and Bathrooms
- 3 Bedrooms
- Walk-In Closet
- Powder Room
- Quartz Bathroom Countertops
- Split Vanities
- Dual Sinks
- Secondary Bathroom Double Sinks
- Private Water Closet
- Bathroom Fixtures
- Bathtub with Shower
- Walk-in Shower
Laundry
- Laundry Room
- Laundry on upper level
- Washer and Dryer Hookup
Utilities
- Central Heating and Cooling System
- Programmable Thermostat
- Smart Home Wiring
- High Speed Internet
- Cable TV Available
Additional Features
- Front Porch
- Lawn
Community Details
- Association fees include ground maintenance
- Wooded Homesites
Map
Other Plans in Brant Station
About the Builder
- Brant Station
- 182 W Fountainhead Ln
- 140 Fountainhead Ln
- 122 Fountainhead Ln
- 104 Fountainhead Ln
- 595 Ravensworth Dr
- 623 Ravensworth Dr Unit Lot 149
- Annandale - Summit Collection
- 561 Ravensworth Dr Unit 147
- 66 Tennyson Dr
- 88 Tennyson Dr
- 56 Braddock Ct
- 467 Ravensworth Dr
- 443 Ravensworth Dr
- 57 Braddock Ct Unit 144
- 41 S Faircox Way Unit 137
- 84 Fountainhead Ln
- Lot 2a S Shiloh Rd
- Annandale
- 496 Glenkirk Place Unit 112
