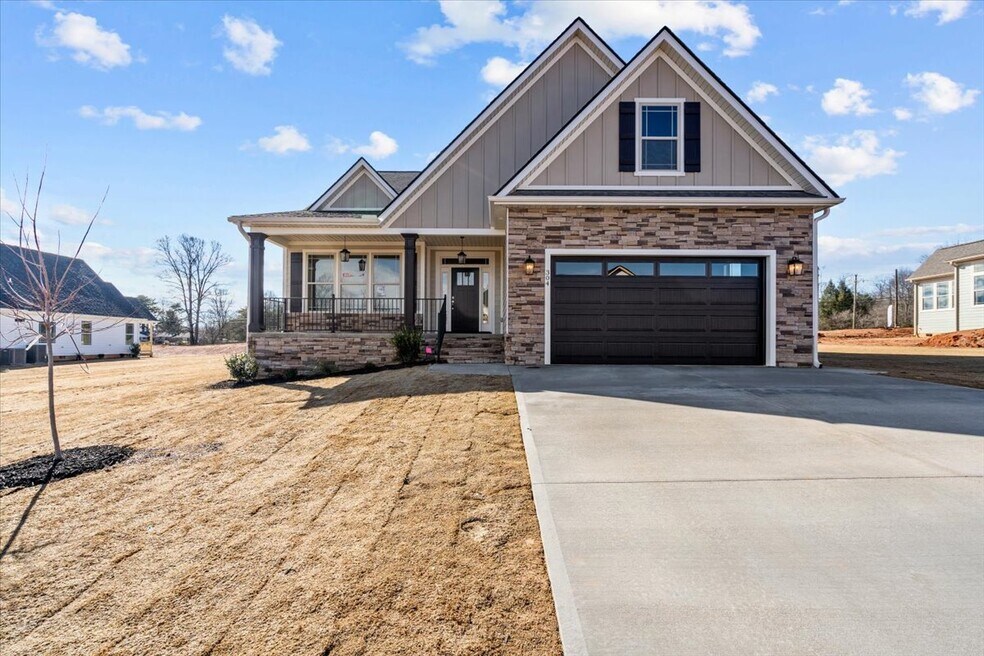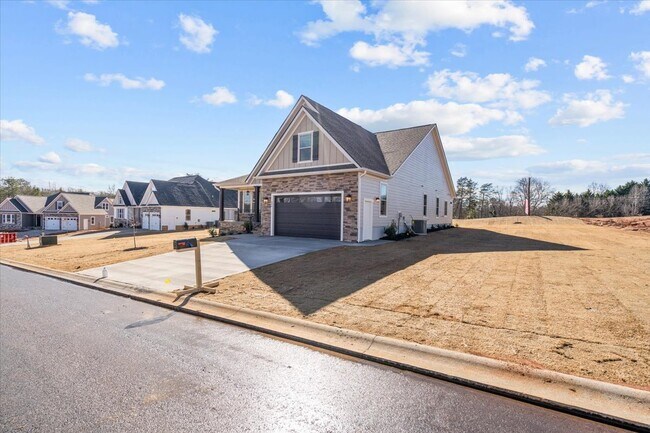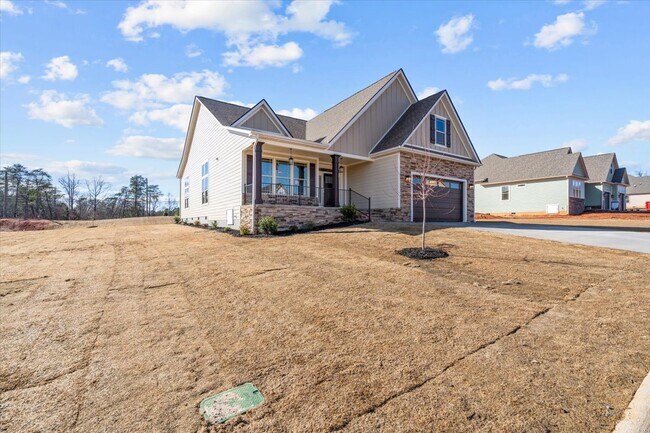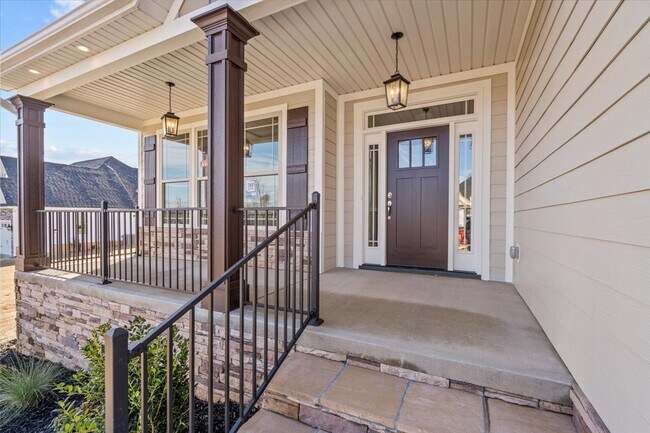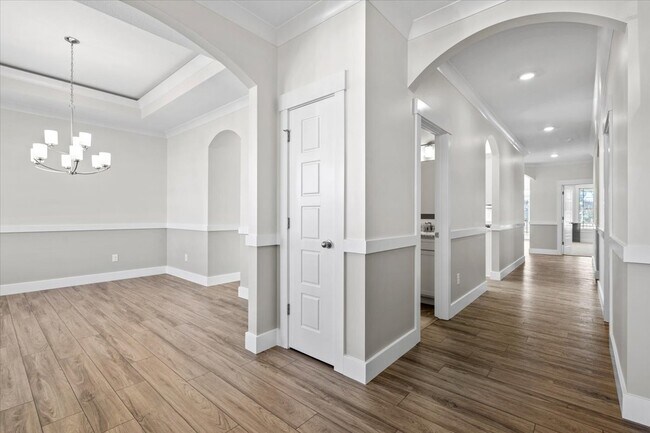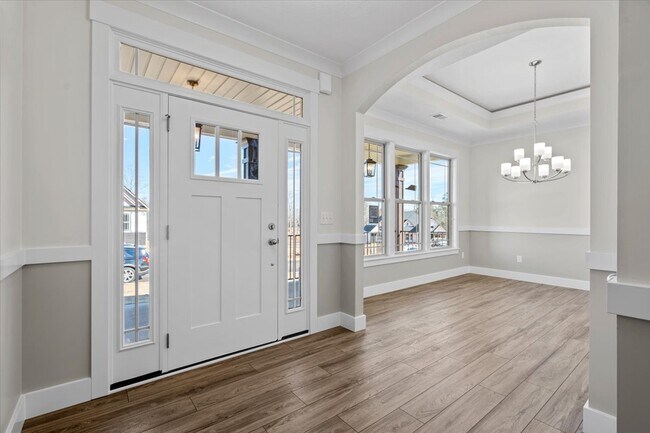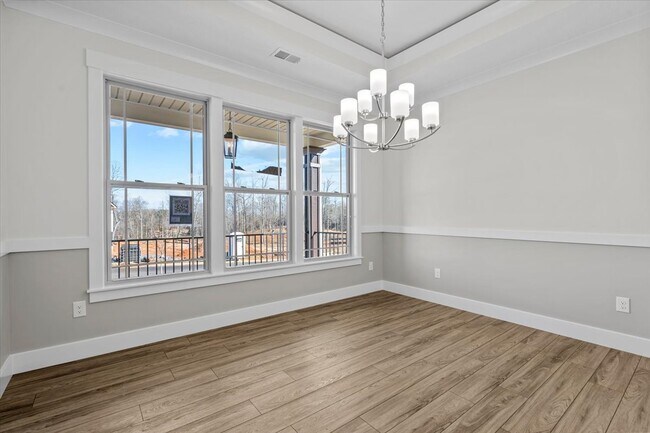
Slater-Marietta, SC 29661
Estimated payment starting at $3,431/month
Highlights
- New Construction
- Bonus Room
- Covered Patio or Porch
- Primary Bedroom Suite
- Home Office
- Breakfast Area or Nook
About This Floor Plan
This floorplan starts with a nice separate entry that leads down a long hallway. To one side of the hallway you will find a garage attached laundry with sink. Beyond that is an entry to a public bathroom shared by bedrooms 1 & 2. Five discreet, public closets will keep your family and life organized and tidy. Opposite the bedrooms, the open kitchen includes and island and eat-in kitchen. A walk through butlers pantry leads to a flex space that can be used as a formal dining room, office, or gym, depending on your lifestyle. The living room and primary suite bedroom flank the back of the home and both open to the covered patio. Beautiful tray ceilings accent the primary suite bedroom and dining room/flex space.
Sales Office
| Monday - Saturday |
10:00 AM - 6:00 PM
|
Appointment Only |
| Sunday |
Closed
|
Home Details
Home Type
- Single Family
Parking
- 2 Car Attached Garage
- Front Facing Garage
- Secured Garage or Parking
Home Design
- New Construction
Interior Spaces
- 2,363 Sq Ft Home
- 1-Story Property
- Tray Ceiling
- Living Room
- Dining Room
- Home Office
- Bonus Room
- Flex Room
Kitchen
- Breakfast Area or Nook
- Walk-In Pantry
- Butlers Pantry
- Kitchen Island
- Disposal
Bedrooms and Bathrooms
- 3 Bedrooms
- Primary Bedroom Suite
- Walk-In Closet
- Powder Room
- Primary bathroom on main floor
- Dual Vanity Sinks in Primary Bathroom
- Private Water Closet
- Bathtub with Shower
- Walk-in Shower
Laundry
- Laundry Room
- Laundry on main level
- Sink Near Laundry
Outdoor Features
- Covered Patio or Porch
Map
Other Plans in Pointe Summit
About the Builder
- Pointe Summit
- TBD Frozen Creek None Unit 34
- 210 Midway Dr
- 4000 Geer Hwy
- 31 W Ridge Dr
- 45 Danna View Ct
- 325 Goodwin Rd
- 198 Valley Rd
- 00 S Carolina 11
- 38 Old Plantation Rd
- 315 Highridge Pkwy
- 301 Goodwin Rd
- 00 Holloway Rd
- The Cliffs at Mountain Park
- 26 Crescent Pinyon Way
- 450 Highridge Pkwy
- 17 Sweet Leaf Ct
- 30 Lakes Edge Way
- 25 Lakes Edge Way
- 15 Chicory Way
