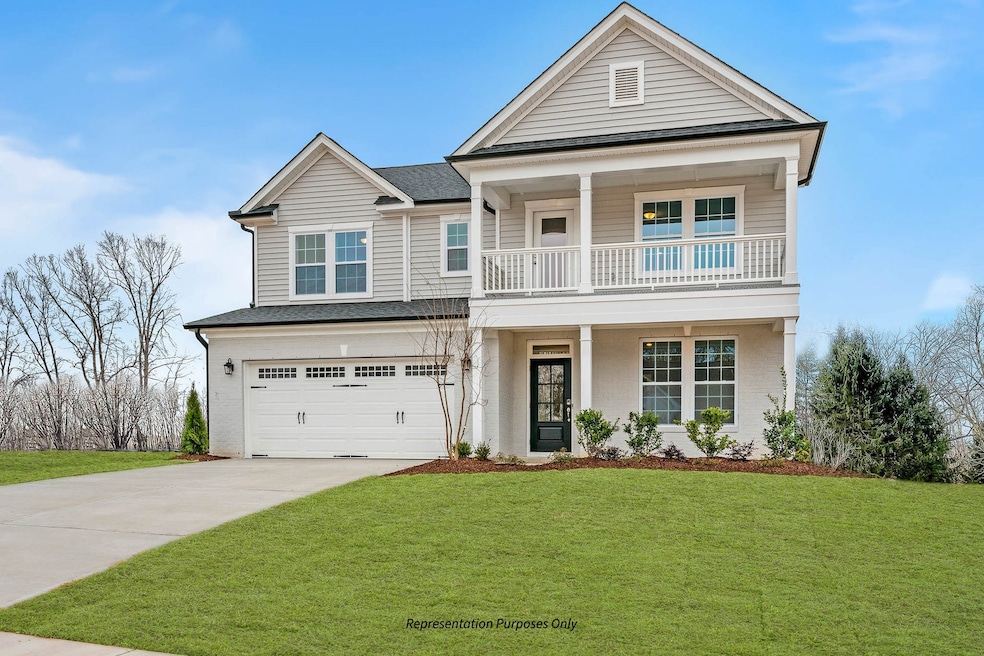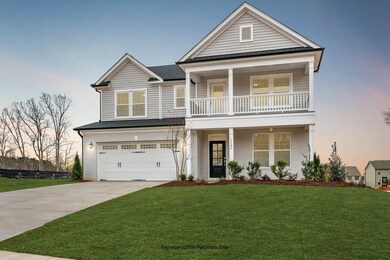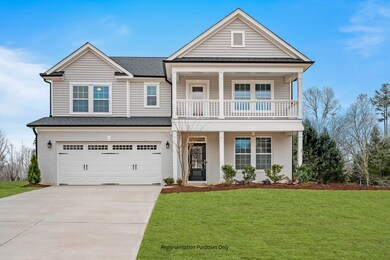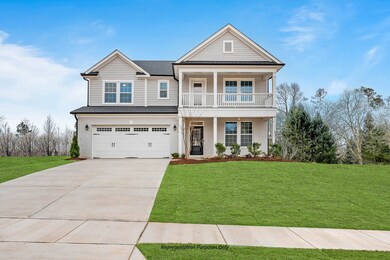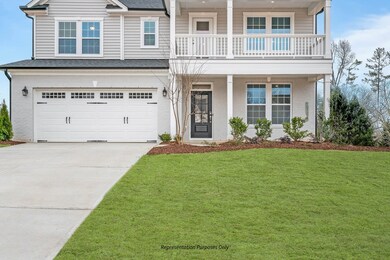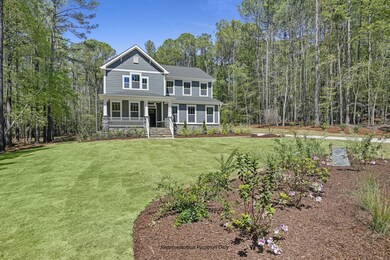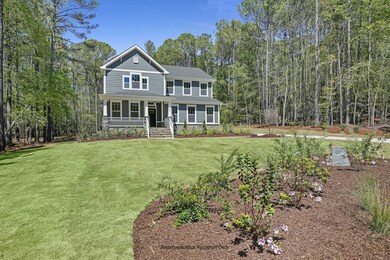
The Apex Clayton, NC 27597
O'Neals NeighborhoodEstimated payment $3,741/month
Highlights
- Waterfront Community
- New Construction
- Clubhouse
- Archer Lodge Middle School Rated A-
- Community Lake
- Vaulted Ceiling
About This Home
The Apex is front-porch living at its finest, from the distinctive Traditional style to the clean lines of the Craftsman look to a Georgian featuring a double-stacked front porch. As you enter, you may find a smart door delivery center for safe, secure package delivery in a heated/cooled space. Inside, just off the foyer, there is a light-filled flex room that can be a study, formal dining room, fitness center, or gaming room. Or it can be configured as two pocket offices. The kitchen has an oversized island with three-sided seating, and a cafe with ample space for dining. Our exclusive messy kitchen helps keep the main area tidy, and has room for an extra sink, dishwasher, or wine fridge. There is also a walk-in power pantry, and a “ big box overflow room” under the stairs. The extendable outdoor patio has an optional covered or screened porch and an outdoor fireplace. There is a first-floor guest suite tucked behind the family room. Drop zones, coat closets, and optional pet washing stations are in the family entry off the garage. Upstairs, the owner’s suite has many options: sitting room, large shower, a tub and separate shower, or a spa-like “super shower”. The double-sided linen closet is accessible from both the owner’s bathroom and the laundry room, or it can connect directly from the bathroom. The second floor also features a game room, additional bedrooms, and a hall bath. The Georgian elevation’s double-stacked front porch is accessed from the game room.
Home Details
Home Type
- Single Family
HOA Fees
- $90 Monthly HOA Fees
Parking
- 2 Car Garage
Home Design
- New Construction
- Ready To Build Floorplan
- The Apex Plan
Interior Spaces
- 2,836 Sq Ft Home
- 2-Story Property
- Vaulted Ceiling
- Fireplace
- Mud Room
- Game Room
- Breakfast Area or Nook
Bedrooms and Bathrooms
- 4 Bedrooms
- Walk-In Closet
- 3 Full Bathrooms
Outdoor Features
- Covered patio or porch
Community Details
Overview
- Actively Selling
- Built by New Home Inc.
- Cattail Subdivision
- Community Lake
- Views Throughout Community
- Pond in Community
- Greenbelt
Amenities
- Clubhouse
Recreation
- Waterfront Community
- Soccer Field
- Community Playground
- Community Pool
- Park
- Trails
Sales Office
- 11095 Nc-96, Zebulon, Nc 27597
- Clayton, NC 27597
- 252-584-3226
- Builder Spec Website
Map
Similar Homes in Clayton, NC
Home Values in the Area
Average Home Value in this Area
Property History
| Date | Event | Price | Change | Sq Ft Price |
|---|---|---|---|---|
| 03/25/2025 03/25/25 | For Sale | $559,700 | -- | $197 / Sq Ft |
- 11095 Nc-96 Zebulon Nc 27597
- 11095 Nc-96 Zebulon Nc 27597
- 11095 Nc-96 Zebulon Nc 27597
- 11095 Nc-96 Zebulon Nc 27597
- 11095 Nc-96 Zebulon Nc 27597
- 11095 Nc-96 Zebulon Nc 27597
- 11095 Nc-96 Zebulon Nc 27597
- 11095 Nc-96 Zebulon Nc 27597
- 11095 Nc-96 Zebulon Nc 27597
- 11095 Nc-96 Zebulon Nc 27597
- 476 Mollie Meadow Dr
- 285 Dr
- 249 Mollie Meadow Dr
- 68 Alex Farm Ct Unit Lot 23
- 69 Alex Farm Ct
- 69 Alex Farm Ct Unit Lot 21
- 46 Addison Pond Ct
- 56 Alex Farm Ct
- 56 Alex Farm Ct Unit Lot 24
- 25 Alex Farm Ct
- 10586 Nc-96
- 119 Lasswade Ct
- 320 Olde Place
- 136 Cotton Mill Dr
- 195 Percheron Dr
- 55 W Battery Cir
- 33 Holly Mar Dr
- 405 Hunter Ln
- 136 Bowhill Dr
- 99 Reed Dr
- 104 Sweet Olive St
- 67 Coffee Tree Cir
- 46 E Grove Point Dr
- 782 River Dell Townes Ave
- 5 Views Lake Dr
- 123 Prairie St
- 78 N Great White Way
- 43 S Great White Way
- 4879 Nc Highway 42 E Unit Ste F
- 140 River Dell Townes Ave
