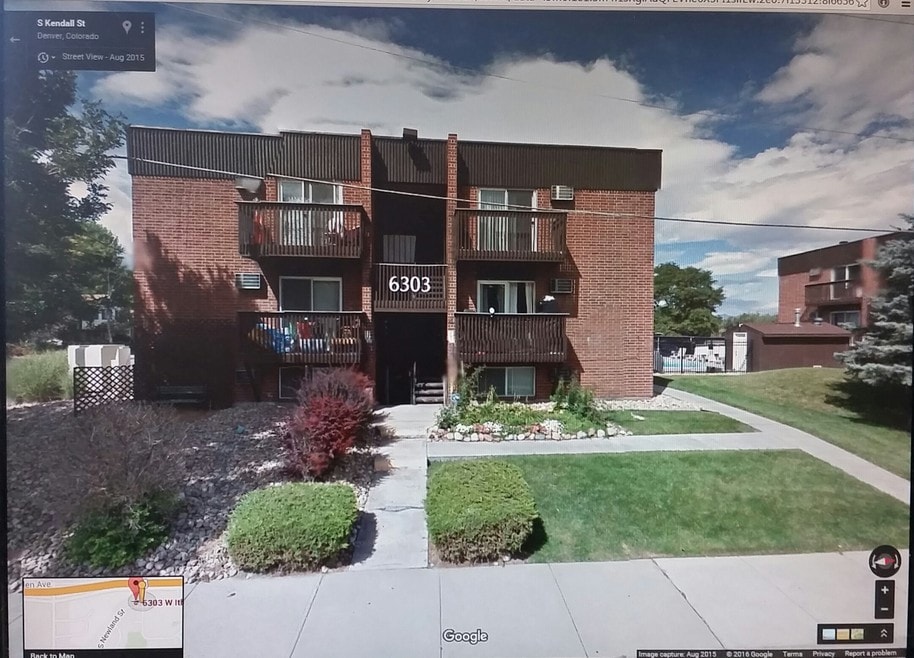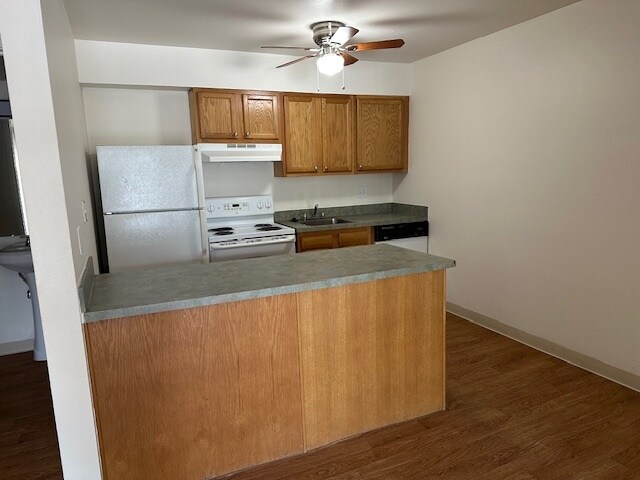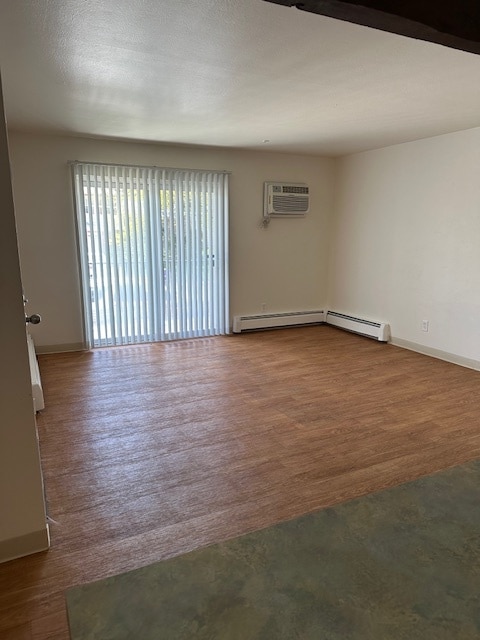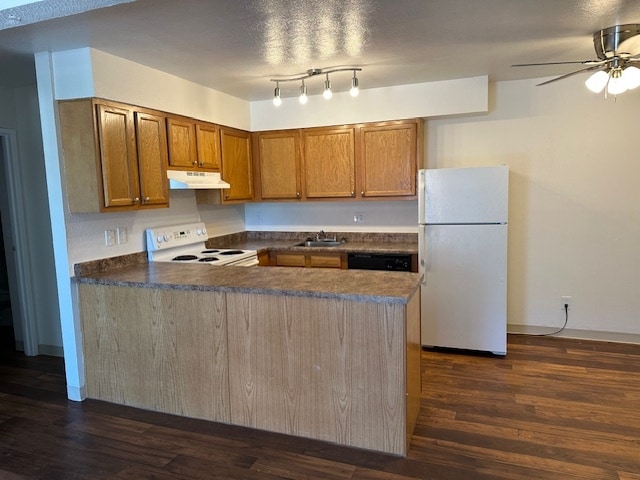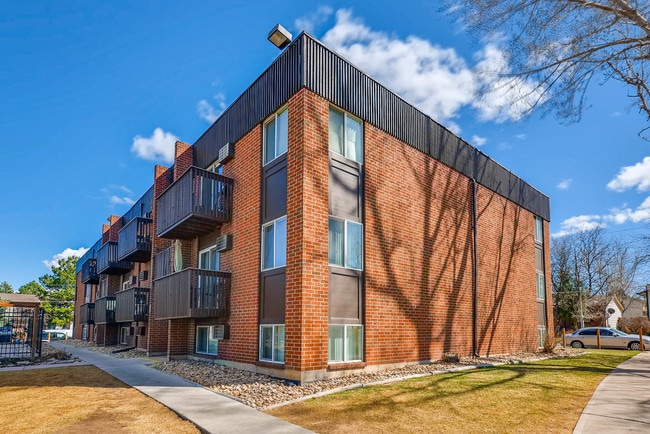About Cavalier Club Apartments
Say hello to Bear Valley! The Cavalier Club Apartment Homes are nestled at the base of the foothills. Located right off of highway 285, these Southwest Denver apartments provide easy access to Downtown Denver, the mountains, Bear Creek Trail, and shopping in Lakewood.
Cavalier Club apartments features spacious closets, plank flooring, modern light fixtures, double-pane windows, and patio for our residents.
Where other apartments have additional monthly fees (Real Estate Tax, Pest, Package, Pet, etc), our rates are flat with no hidden fees.
Reach out today to find out more and let us welcome you to the Bear Valley community!
Denver Rental License Number: 2022-BFN-0021217
Portable Tenant Screening Reports (PTSR): 1) You have the right to provide Land-lord with a PTSR that is not more than 30 days old, as defined in § 38-12-902(2.5), Colorado Revised Statutes; and 2) if you provide Land-lord with a PTSR, the Land-lord is prohibited from: a) charging you a rental application fee; or b) charging you a fee for Land-lord to access or use the PTSR.

Pricing and Floor Plans
Studio
Studio
$950 - $1,075
Studio, 1 Bath, 450 Sq Ft
$950 deposit
/assets/images/102/property-no-image-available.png
| Unit | Price | Sq Ft | Availability |
|---|---|---|---|
| AA | $1,000 | 450 | Now |
1 Bedroom
One Bedroom
$1,100 - $1,250
1 Bed, 1 Bath, 650 Sq Ft
$1,150 deposit
/assets/images/102/property-no-image-available.png
| Unit | Price | Sq Ft | Availability |
|---|---|---|---|
| B | $1,145 | 650 | Now |
Fees and Policies
The fees below are based on community-supplied data and may exclude additional fees and utilities. Use the Rent Estimate Calculator to determine your monthly and one-time costs based on your requirements.
One-Time Basics
Property Fee Disclaimer: Standard Security Deposit subject to change based on screening results; total security deposit(s) will not exceed any legal maximum. Resident may be responsible for maintaining insurance pursuant to the Lease. Some fees may not apply to apartment homes subject to an affordable program. Resident is responsible for damages that exceed ordinary wear and tear. Some items may be taxed under applicable law. This form does not modify the lease. Additional fees may apply in specific situations as detailed in the application and/or lease agreement, which can be requested prior to the application process. All fees are subject to the terms of the application and/or lease. Residents may be responsible for activating and maintaining utility services, including but not limited to electricity, water, gas, and internet, as specified in the lease agreement.
Map
- 6500 W Hampden Ave
- 6540 W Hampden Ave
- 3678 S Newland St
- 6505 W Hampden Ave
- 6652 W Hamilton Dr
- 3600 S Pierce St Unit 5-101
- 6055 W Keene Ave
- 5995 W Hampden Ave Unit 3
- 5995 W Hampden Ave Unit 14
- 5995 W Hampden Ave Unit 10B
- 3482 S Otis Ct
- 3550 S Harlan St Unit 336
- 3550 S Harlan St Unit 275
- 3550 S Harlan St Unit 174
- 3550 S Harlan St Unit 149
- 3550 S Harlan St Unit 214
- 3550 S Harlan St Unit 220
- 3550 S Harlan St Unit 335
- 6000 W Floyd Ave Unit 116
- 6000 W Floyd Ave Unit 212
- 3550 S Kendall St
- 3550 S Harlan St Unit 124
- 5995 W Hampden Ave Unit A7
- 5995 W Hampden Ave Unit A7
- 5995 W Hampden Ave Unit 19I
- 5995 W Hampden Ave Unit I12
- 5995 W Hampden Ave Unit F13
- 3550 S Harlan St Unit 285
- 3550 S Harlan St Unit 196
- 6350 W Mansfield Ave Unit 52
- 7309 W Hampden Ave
- 7309 W Hampden Ave Unit 1804
- 3663 S Sheridan Blvd Unit H15
- 7393 W Jefferson Ave
- 7309 W Hampden Ave Unit 2402
- 3950 S Wadsworth Blvd
- 3324 S Ammons St Unit 103
- 7929 W Mansfield Pkwy
- 3320 S Ammons St Unit 6-201
- 7846 W Mansfield Pkwy
