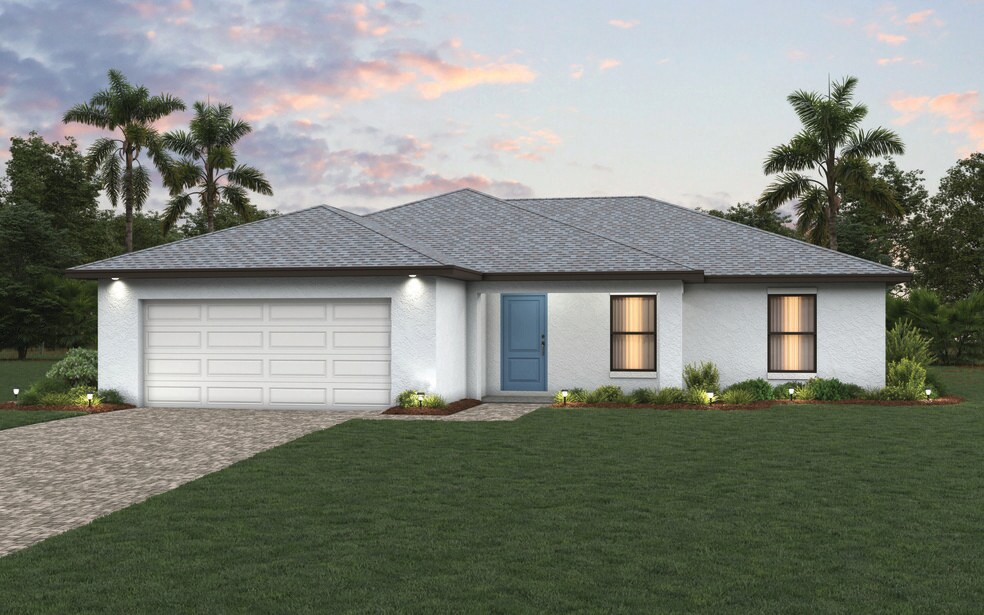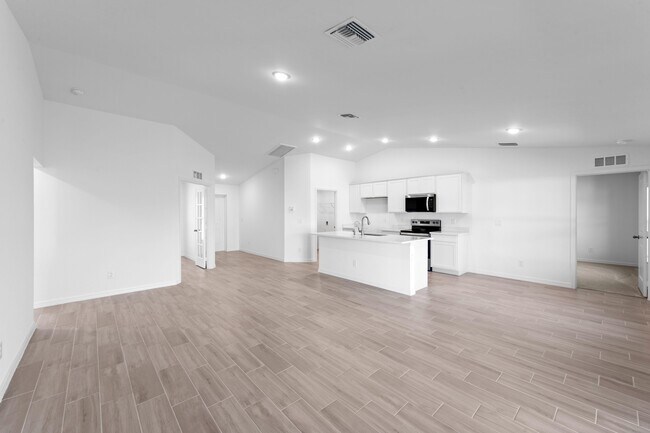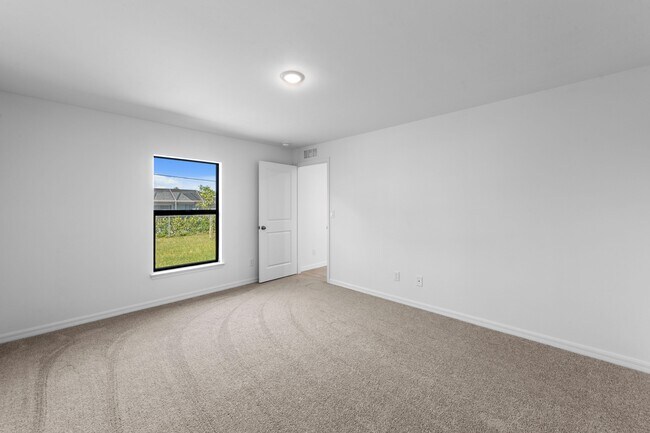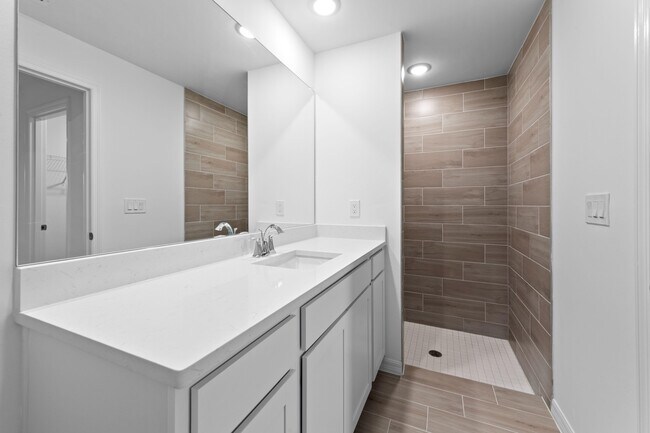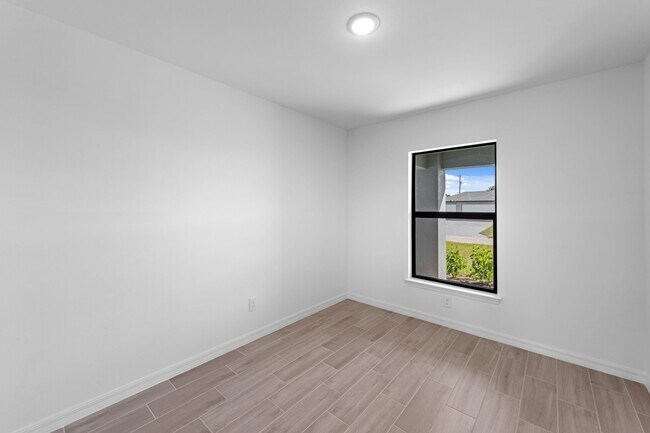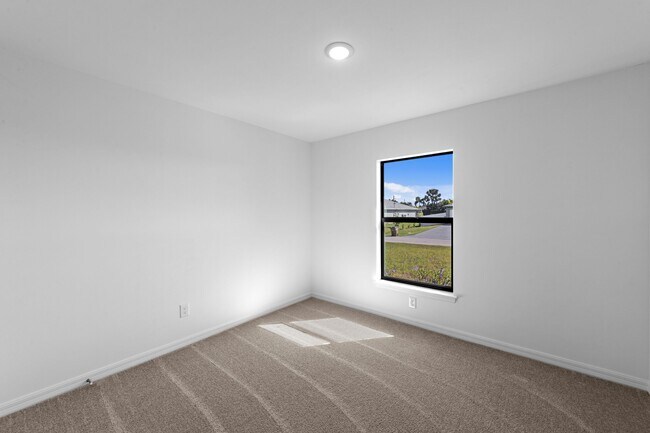
Estimated payment starting at $1,903/month
Highlights
- New Construction
- Vaulted Ceiling
- Great Room
- Primary Bedroom Suite
- Lanai
- Granite Countertops
About This Floor Plan
The Cayo Costa combines open-concept living with a smart split-bedroom layout, offering three bedrooms plus a den and two bathrooms. Perfectly designed for entertaining, the main living area showcases a soaring vaulted ceiling that seamlessly connects the kitchen, dining area, and expansive Great Room. A large freestanding island provides the ideal centerpiece for both casual meals and social gatherings, while sliding glass doors extend the living space to the lanai for effortless indoor-outdoor living. The private Primary Suite is a true retreat, featuring two spacious walk-in closets and a well-appointed en-suite bathroom. On the opposite side of the home, two comfortable guest bedrooms share a full bath, ensuring both privacy and convenience. A versatile den with French doors offers the perfect space for a home office, study, or creative flex room. Highlights of the Cayo Costa include: Quartz countertops in kitchen and baths, designer cabinetry with soft-close doors, stainless steel kitchen appliance package, upgraded plank tile flooring in main living areas, hurricane-impact windows and doors, attached 2-car garage with direct laundry access, and more!
Sales Office
| Monday |
9:00 AM - 5:00 PM
|
| Tuesday |
9:00 AM - 5:00 PM
|
| Wednesday |
9:00 AM - 5:00 PM
|
| Thursday |
9:00 AM - 5:00 PM
|
| Friday |
9:00 AM - 5:00 PM
|
| Saturday |
10:00 AM - 3:00 PM
|
| Sunday | Appointment Only |
Home Details
Home Type
- Single Family
Parking
- 2 Car Attached Garage
- Front Facing Garage
Home Design
- New Construction
Interior Spaces
- Vaulted Ceiling
- ENERGY STAR Qualified Windows
- French Doors
- Great Room
- Dining Area
- Sentricon Termite Elimination System
- Washer and Dryer Hookup
Kitchen
- Stainless Steel Appliances
- Kitchen Island
- Granite Countertops
Flooring
- Carpet
- Tile
Bedrooms and Bathrooms
- 3 Bedrooms
- Primary Bedroom Suite
- Walk-In Closet
- 2 Full Bathrooms
- Bathroom Fixtures
Utilities
- Programmable Thermostat
- ENERGY STAR Qualified Water Heater
- High Speed Internet
- Cable TV Available
Additional Features
- Energy-Efficient Insulation
- Lanai
Community Details
- Near Conservation Area
Map
Other Plans in Port Charlotte - Port Charlotte Spot Lots
About the Builder
- Port Charlotte - Port Charlotte Spot Lots
- 2071 Fernwood St
- 2115 Tea St
- 2111 Fernwood St
- 2126 Tea St
- 2086 Tea St
- 2063 Fernwood St
- 2140 Fernwood St
- 2157 Tea St
- 2048 El Jobean Rd
- 1660 El Jobean Rd
- 1970 Royalview Dr
- 2165 Wakefield St
- 17043 Nixon Ave
- 16849 Canopy Garden Dr
- 16851 Cayo Key Dr
- 2206 Tea St
- 2185 Fraser St
- 2193 Fraser St
- 17137 Nixon Ave
