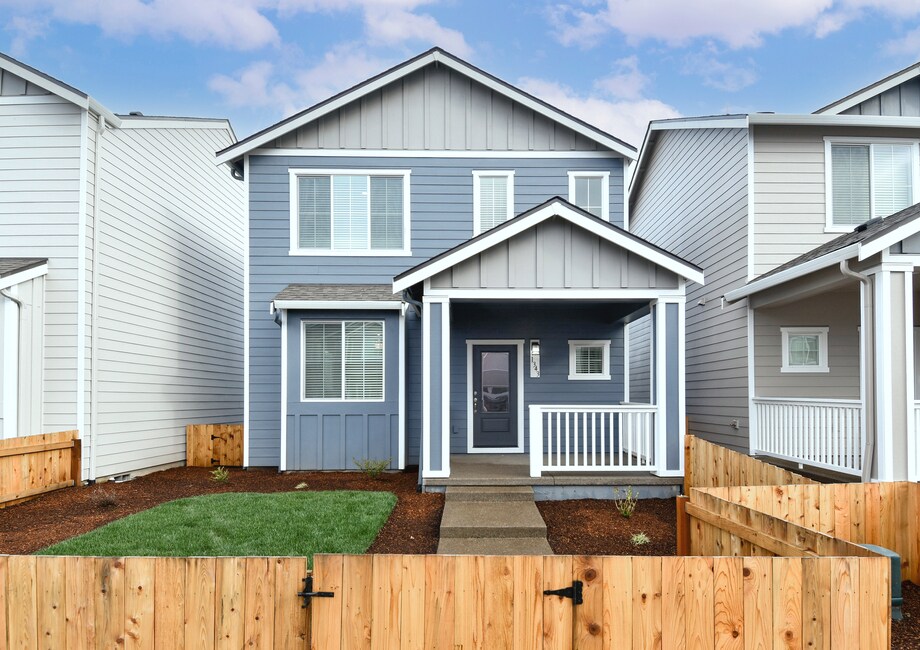
Estimated payment starting at $2,460/month
Total Views
19,129
3
Beds
2
Baths
1,148
Sq Ft
$348
Price per Sq Ft
Highlights
- New Construction
- Planned Social Activities
- No HOA
- Gourmet Kitchen
- Granite Countertops
- Screened Porch
About This Floor Plan
The Cayuse floor plan is a brand-new design available at the Dove Landing community in Woodburn. This spacious three-bedroom home is perfect for families, offering a gorgeous kitchen with ample counter space and a breakfast bar that overlooks the dining area. The open-concept layout provides the modern design and functionality you are looking for in a home.
Sales Office
Hours
Monday - Sunday
10:00 AM - 6:00 PM
Office Address
1101 Owl Ave
Woodburn, OR 97071
Driving Directions
Townhouse Details
Home Type
- Townhome
Lot Details
- Garden
Parking
- 2 Car Attached Garage
- Front Facing Garage
Home Design
- New Construction
Interior Spaces
- 1,148 Sq Ft Home
- 2-Story Property
- ENERGY STAR Qualified Windows
- Window Treatments
- Formal Entry
- Living Room
- Breakfast Room
- Dining Room
- Open Floorplan
- Screened Porch
Kitchen
- Gourmet Kitchen
- Breakfast Bar
- ENERGY STAR Range
- ENERGY STAR Qualified Refrigerator
- ENERGY STAR Qualified Dishwasher
- Stainless Steel Appliances
- Granite Countertops
- Quartz Countertops
- Wood Stained Kitchen Cabinets
- Solid Wood Cabinet
Bedrooms and Bathrooms
- 3 Bedrooms
- Walk-In Closet
- 2 Full Bathrooms
- Bathtub with Shower
- Walk-in Shower
Laundry
- Laundry Room
- Laundry on main level
Outdoor Features
- Courtyard
- Outdoor Grill
- Barbecue Stubbed In
Community Details
Overview
- No Home Owners Association
- Greenbelt
Amenities
- Outdoor Cooking Area
- Community Barbecue Grill
- Picnic Area
- Courtyard
- Children's Playroom
- Planned Social Activities
Recreation
- Community Playground
- Park
- Tot Lot
- Hiking Trails
- Trails
Map
Other Plans in Dove Landing
About the Builder
A top homebuilder in the USA, LGI Homes has been recognized as one of the nation’s fastest growing and most trustworthy companies. They were founded in 2003 in Conroe, Texas, and have grown to become a top homebuilder in the United States. They are currently recognized as one of the World's Most Trustworthy Companies by Newsweek as well as a USA TODAY 2024 Top Workplace USA.
They build homes with great value at affordable prices throughout the nation. They currently serve 21 states across 36 markets and have 120+ active communities. To date, they have moved in over 70,000 families.
Nearby Homes
- Dove Landing
- Marion Pointe
- 1661 E Lincoln Rd
- 1551-1569-1593 Barn St
- 1515-1537 Barn St
- 1493-1499 Barn St
- 1475-1481-1487 Barn St
- 1479-1491 Barn St
- 1528-1534 Barn St
- 1554-1570-1588 Barn St
- 1504-1510-1516 Barn St
- 119 N Pacific Hwy
- 1469 Barn St
- 1487 Barn St
- 1491 Barn St
- 1463-1469 Barn St
- 1534 Barn St
- 1593 Barn St
- 1537 Barn St
- 1516 Barn St
Your Personal Tour Guide
Ask me questions while you tour the home.






