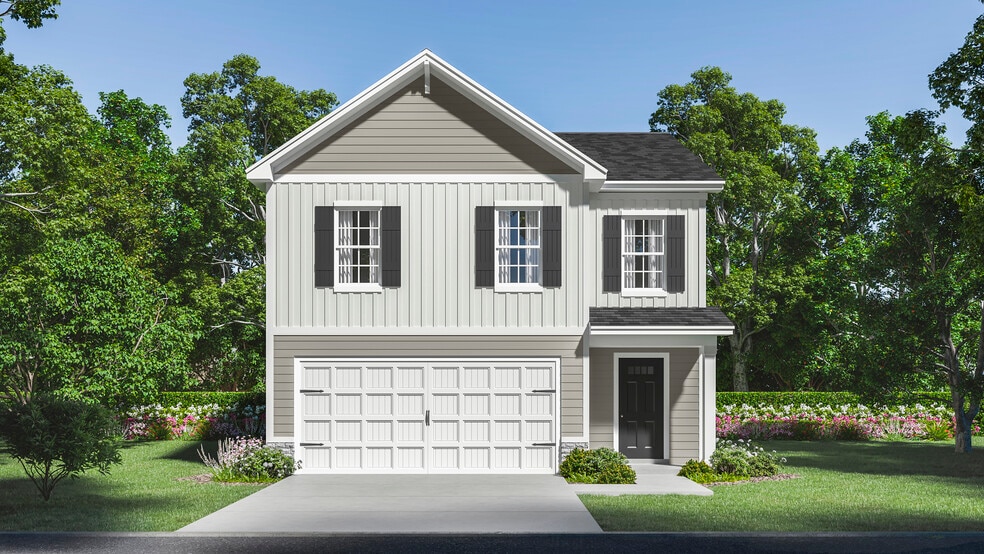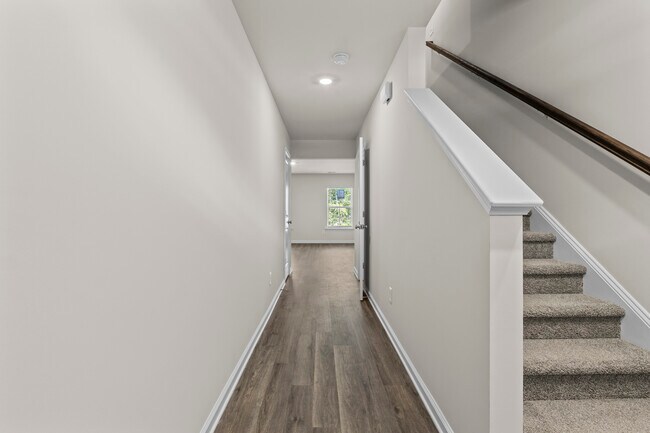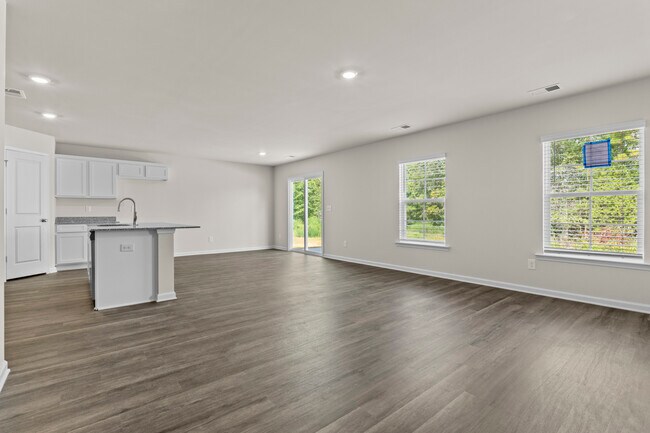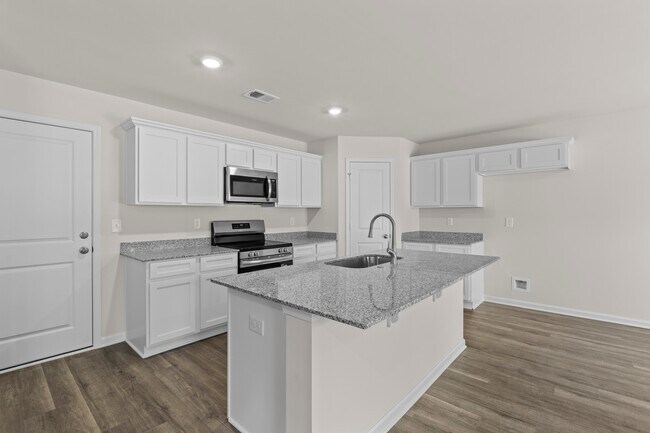
Estimated payment starting at $1,665/month
Highlights
- Community Cabanas
- New Construction
- Mud Room
- Carolina Springs Middle School Rated A-
- Community Lake
- No HOA
About This Floor Plan
McGuinn Homes Cedar floor plan makes the most of its 1,783 square feet with smart design and everyday comfort. This two-story layout offers 4 bedrooms and 2.5 baths, along with open-concept living that brings people together. The kitchen features a large center island, walk-in pantry, and breakfast bargiving you the space and storage you need to cook, gather, and enjoy. Youll also find thoughtful touches like a front entry closet and built-in cubbies in the mudroom to help keep everything in its place.Upstairs, the primary suite feels like a retreat, with a tray ceiling in the bedroom, a walk-in shower, dual vanities, a private water closet, and a large walk-in closet. The three additional bedrooms are evenly sized and share a full bath with dual sinksmaking mornings easier for everyone. The Cedar is all about blending function with style, so your home works for how you really live.
Sales Office
| Monday - Saturday |
10:00 AM - 5:00 PM
|
| Sunday |
Closed
|
Home Details
Home Type
- Single Family
Parking
- 2 Car Attached Garage
- Front Facing Garage
Home Design
- New Construction
Interior Spaces
- 1,783 Sq Ft Home
- 2-Story Property
- Mud Room
Kitchen
- Breakfast Bar
- Walk-In Pantry
- Kitchen Island
Bedrooms and Bathrooms
- 4 Bedrooms
- Walk-In Closet
- Secondary Bathroom Double Sinks
- Dual Vanity Sinks in Primary Bathroom
- Private Water Closet
- Walk-in Shower
Community Details
Overview
- No Home Owners Association
- Community Lake
Recreation
- Community Playground
- Community Cabanas
- Community Pool
Map
Other Plans in Ashton Lakes
About the Builder
- Ashton Lakes
- Copper Crest - Single Family Homes
- 406 Lady Liberty
- Ashton Lakes
- South Lake Commons
- 1131 S Lake Dr
- 1250 S Lake Dr
- 0 Old Orangeburg Rd
- 2016 Old Barnwell Rd
- 0 S Lake Dr Unit 615060
- 0 S Lake Dr Unit 585062
- 1164 Two Notch Rd
- 1018 Two Notch Rd
- 0 Nazareth Rd
- 0 Nazareth Rd Unit LOT 1
- 0 Nazareth Rd Unit LOT 2
- 1555 S Lake Dr
- 1789 Two Notch Rd
- 1607 S Lake Dr
- 142 Industrial Dr Unit D7






