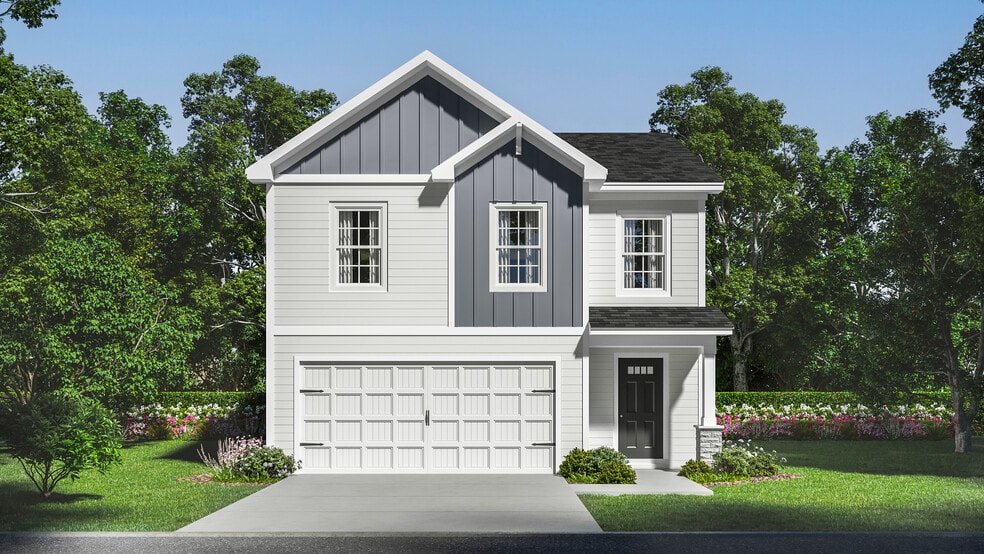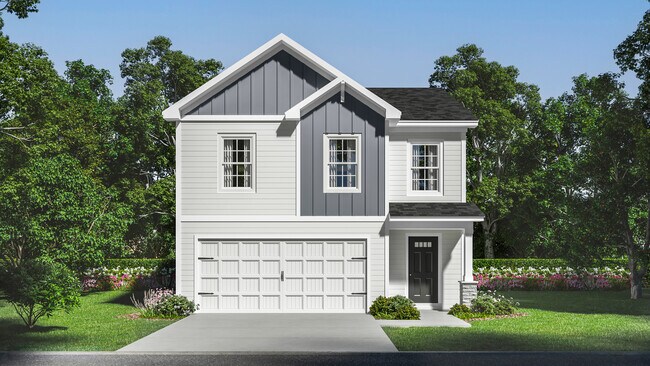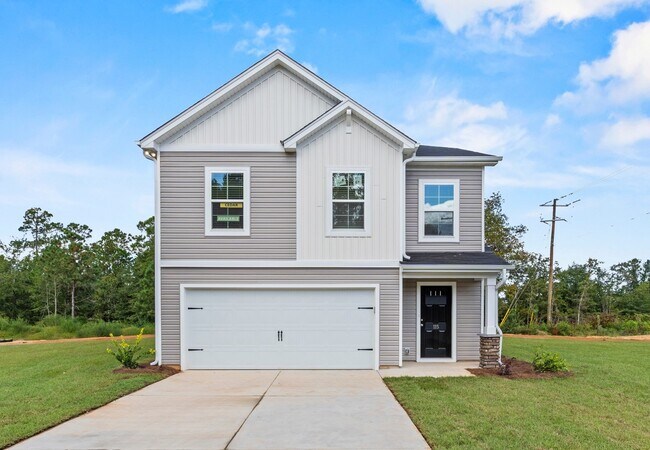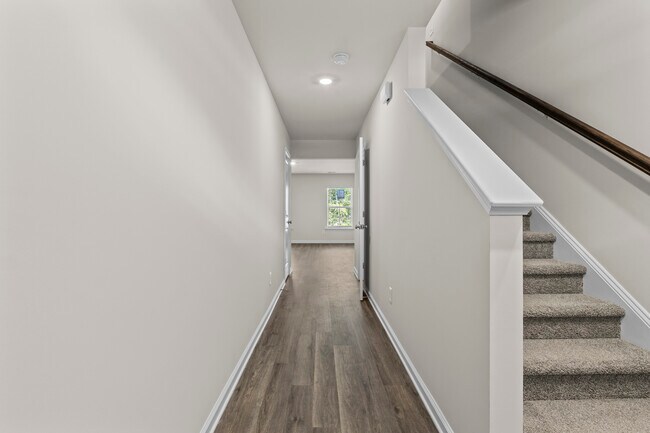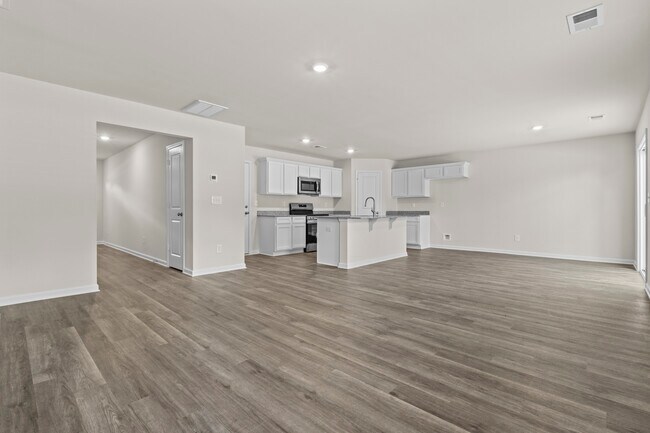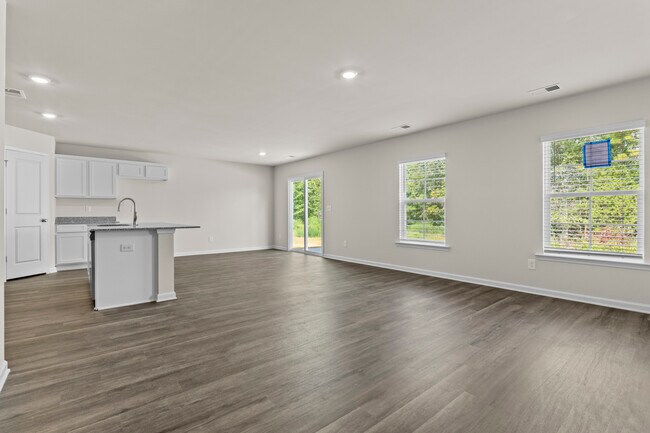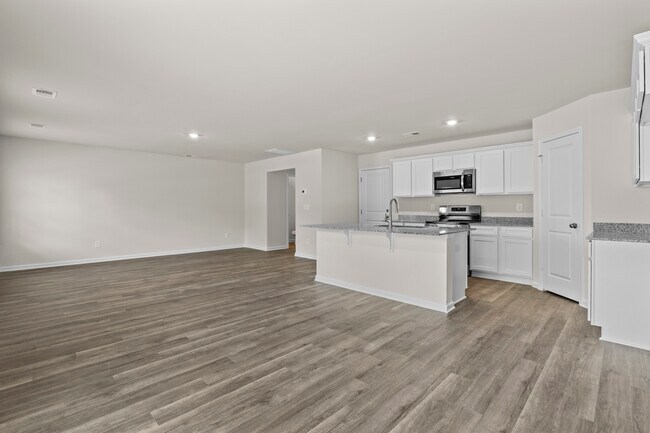
Estimated payment starting at $1,666/month
Highlights
- New Construction
- Deck
- Mud Room
- Primary Bedroom Suite
- Great Room
- Breakfast Area or Nook
About This Floor Plan
McGuinn Homes Cedar floor plan makes the most of its 1,783 square feet with smart design and everyday comfort. This two-story layout offers 4 bedrooms and 2.5 baths, along with open-concept living that brings people together. The kitchen features a large center island, walk-in pantry, and breakfast bargiving you the space and storage you need to cook, gather, and enjoy. Youll also find thoughtful touches like a front entry closet and built-in cubbies in the mudroom to help keep everything in its place.Upstairs, the primary suite feels like a retreat, with a tray ceiling in the bedroom, a walk-in shower, dual vanities, a private water closet, and a large walk-in closet. The three additional bedrooms are evenly sized and share a full bath with dual sinksmaking mornings easier for everyone. The Cedar is all about blending function with style, so your home works for how you really live.
Sales Office
| Monday - Saturday |
10:00 AM - 5:00 PM
|
| Sunday |
Closed
|
Home Details
Home Type
- Single Family
HOA Fees
- $40 Monthly HOA Fees
Parking
- 2 Car Attached Garage
- Front Facing Garage
Taxes
- No Special Tax
Home Design
- New Construction
Interior Spaces
- 1,783 Sq Ft Home
- 2-Story Property
- Double Pane Windows
- Mud Room
- Formal Entry
- Great Room
- Open Floorplan
- Dining Area
Kitchen
- Breakfast Area or Nook
- Walk-In Pantry
- Cooktop
- Dishwasher
- Kitchen Island
Bedrooms and Bathrooms
- 4 Bedrooms
- Primary Bedroom Suite
- Walk-In Closet
- Powder Room
- Dual Vanity Sinks in Primary Bathroom
- Walk-in Shower
Laundry
- Laundry Room
- Laundry on upper level
- Washer and Dryer
Outdoor Features
- Deck
- Patio
- Front Porch
Utilities
- Air Conditioning
- Central Heating
- Programmable Thermostat
Community Details
- Association fees include ground maintenance
Map
Other Plans in Forts Ridge
About the Builder
- Forts Ridge
- 8053 Edmund Hwy
- 667 Hwy 178
- 7933 Edmund Hwy
- 6032 Fish Hatchery Rd
- 241 Megill Dr
- 0 Cliff Rd
- Lot 5 Water Tank Rd
- 0 Edmund Hwy Unit 615656
- 00 Bub Shumpert Rd
- 477 Thor Rd
- 0 Bub Shumpert Rd
- 0 Tindal Rd Unit 623645
- 0 Tindal Rd Unit 623644
- 0 Tindal Rd Unit 623643
- 736 Bushberry Rd
- Old Charleston Estates
- Peachtree Hills
- TBD Bachman Dykes Rd
- 699 Crystal Springs Dr
Ask me questions while you tour the home.
