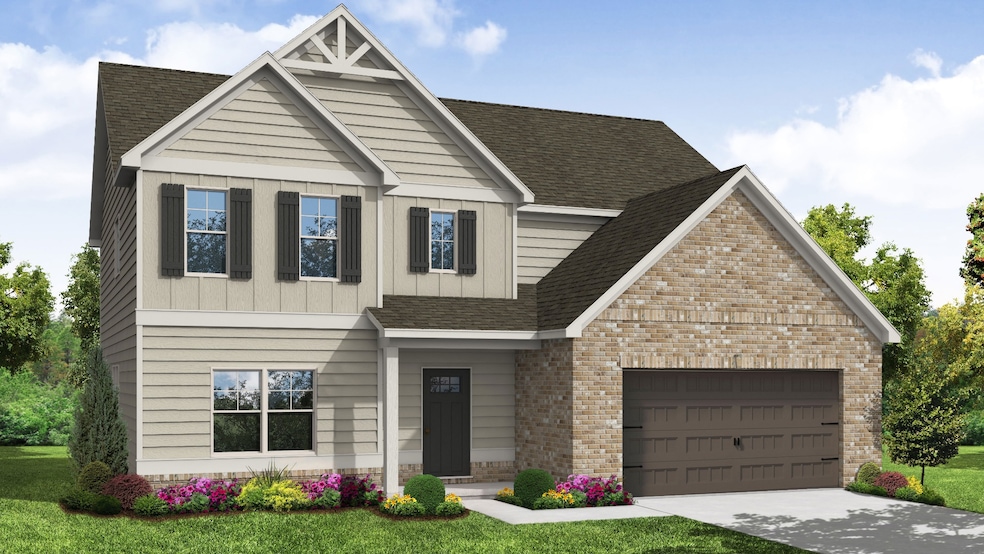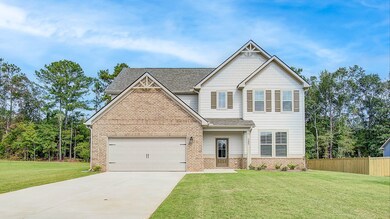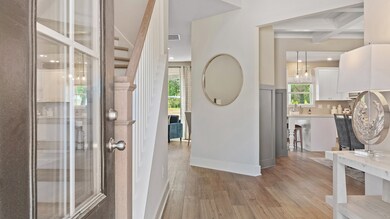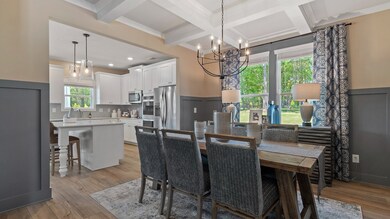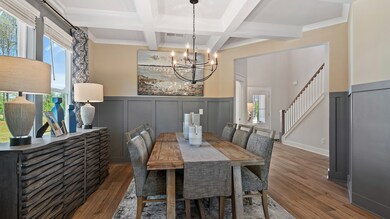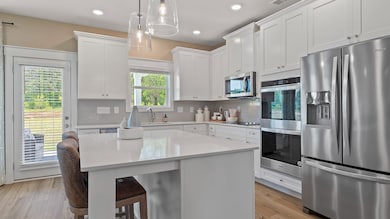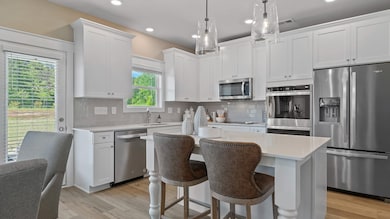
Estimated payment $3,203/month
Total Views
25,468
5
Beds
3
Baths
2,691
Sq Ft
$154
Price per Sq Ft
About This Home
Proud OBIE 2023 Award Winning Floorplan! Covered front porch. Open concept kitchen with quartz countertops and an island overlooking breakfast area and family room. First level guest suite. Dining room with coffered ceilings. Primary suite with large walk-in closet, dual vanity, tub and walk-in shower.
Home Details
Home Type
- Single Family
HOA Fees
- $500 Monthly HOA Fees
Parking
- 2 Car Garage
Home Design
- New Construction
- Ready To Build Floorplan
- Westin Plan
Interior Spaces
- 2,691 Sq Ft Home
- 2-Story Property
Bedrooms and Bathrooms
- 5 Bedrooms
- 3 Full Bathrooms
Community Details
Overview
- Nearing Closeout
- Built by DRB Homes
- Cedar Grove Commons Subdivision
Sales Office
- 4154 Cedar Commons Way
- Conley, GA 30288
- 770-300-9918
- Builder Spec Website
Office Hours
- By Appointment Only
Map
Create a Home Valuation Report for This Property
The Home Valuation Report is an in-depth analysis detailing your home's value as well as a comparison with similar homes in the area
Similar Homes in Conley, GA
Home Values in the Area
Average Home Value in this Area
Property History
| Date | Event | Price | Change | Sq Ft Price |
|---|---|---|---|---|
| 02/28/2025 02/28/25 | For Sale | $414,499 | -- | $154 / Sq Ft |
Nearby Homes
- 4154 Cedar Commons Way
- 4154 Cedar Commons Way
- 4154 Cedar Commons Way
- 4154 Cedar Commons Way
- 4172 Cedar Commons Way
- 2037 Cedar Grove Rd
- 1925 Cedar Walk Ln
- 4205 Old House Dr
- 2123 Cedar Grove Rd
- 2146 Silva Ct
- 4373 Abram Dr
- 4041 Smithfield Trail
- 1809 Claron Ave Unit IV
- 4021 Smithfield Way
- 4157 Cedar Valley Ln
- 4438 Parmalee Path
- 4212 Moore Rd Unit 4
- 4414 Parmalee Path
- 1781 Jajef Ave
- 4329 Cedar Valley Ln
- 1958 Smithfield Ave
- 2143 Silva Dr
- 4268 Cedar Valley Ct
- 2334 Silver Maple Cir
- 4353 Grant Forest Cir
- 4077 Tecumseh Trail
- 2333 Brookgate Way
- 2237 Rocklane Dr
- 4149 Connor Dr
- 3691 Bouldercrest Rd
- 4168 Connor Dr
- 3809 Rolling Place
- 2432 Pendergrass Ln
- 1833 Wanda Way
- 3639 Telstar Dr
- 2332 Tolliver Place
- 3595 Boulder Cir
- 3031 Orbit Cir
- 4209 Grant Rd
- 3662 Caseys Cove
