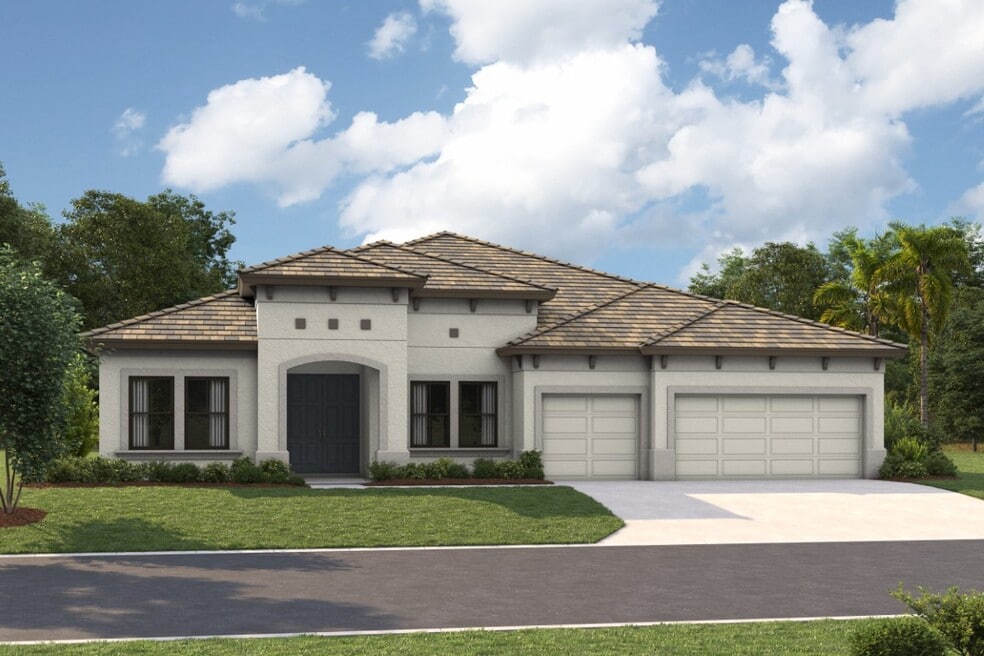
Estimated payment starting at $4,720/month
Highlights
- Community Cabanas
- New Construction
- ENERGY STAR Certified Homes
- Fitness Center
- Primary Bedroom Suite
- Lanai
About This Floor Plan
The Cedar Key I embodies the classic Florida design, offering spacious and functional areas where they matter most. With its soaring 12-foot ceilings, the foyer, formal dining room, grand room, and stunning gourmet kitchen provide ample space for comfortable living. Enjoy a private double door entry into the owner's retreat, featuring a spacious walk-in closet and a lavish owner's bath. Moreover, the Cedar Key I offers an expansive laundry room, a generously sized covered lanai, and the option for a bonus roomor an additional bedroom.
Builder Incentives
4.99% fixed rate on quick move-in homes when you finance with a preferred lender. Reach out to sales agent for more details.
$100,000 Design credit when you finance with a preferred lender. Reach out to sales agent for more details.
Sales Office
All tours are by appointment only. Please contact sales office to schedule.
Home Details
Home Type
- Single Family
Lot Details
- Minimum 9,100 Sq Ft Lot
- Minimum 70 Ft Wide Lot
- Landscaped
- Sprinkler System
HOA Fees
- $187 Monthly HOA Fees
Parking
- 3 Car Attached Garage
- Front Facing Garage
Taxes
Home Design
- New Construction
Interior Spaces
- 1-Story Property
- Recessed Lighting
- Double Pane Windows
- Mud Room
- Formal Entry
- Great Room
- Formal Dining Room
Kitchen
- Breakfast Room
- Eat-In Kitchen
- Breakfast Bar
- Walk-In Pantry
- ENERGY STAR Qualified Dishwasher
- Stainless Steel Appliances
- Kitchen Island
- Quartz Countertops
- Raised Panel Cabinets
- Prep Sink
- Disposal
Flooring
- Carpet
- Tile
Bedrooms and Bathrooms
- 3 Bedrooms
- Primary Bedroom Suite
- Dual Closets
- Walk-In Closet
- 3 Full Bathrooms
- Primary bathroom on main floor
- Quartz Bathroom Countertops
- Double Vanity
- Private Water Closet
- Bathtub with Shower
- Walk-in Shower
Laundry
- Laundry Room
- Laundry on main level
Home Security
- Smart Thermostat
- Pest Guard System
Eco-Friendly Details
- ENERGY STAR Certified Homes
- Energy-Efficient Hot Water Distribution
Outdoor Features
- Covered Patio or Porch
- Lanai
Utilities
- Central Heating and Cooling System
- Programmable Thermostat
- Smart Home Wiring
- Cable TV Available
Community Details
Recreation
- Pickleball Courts
- Community Playground
- Fitness Center
- Community Cabanas
- Community Pool
- Splash Pad
- Park
- Tot Lot
- Dog Park
- Event Lawn
- Recreational Area
- Hiking Trails
- Trails
Map
Other Plans in Pasadena Ridge - Artisan Series
About the Builder
- Pasadena Ridge
- Chapel Manor - I
- Chapel Manor - II
- Pasadena Ridge - Artisan Series
- Pasadena Ridge - Inspiration Series
- Pasadena Woods
- Pasadena Woods - Inspiration Series
- Pasadena Woods - Artisan Series
- 7564 Freesia Trace
- Twinflowers - The Town Estates
- Twinflowers - The Manors
- Twinflowers - The Estates
- Acacia Fields - The Manors
- Acacia Fields - The Estates
- 8764 Drummer Plank Dr
- 7700 Bronze Oak Dr
- Twin Oaks
- 9503 Ibis Grove Blvd
- 32505 Turtle Grace Loop
- 32563 Welling Blade Loop
