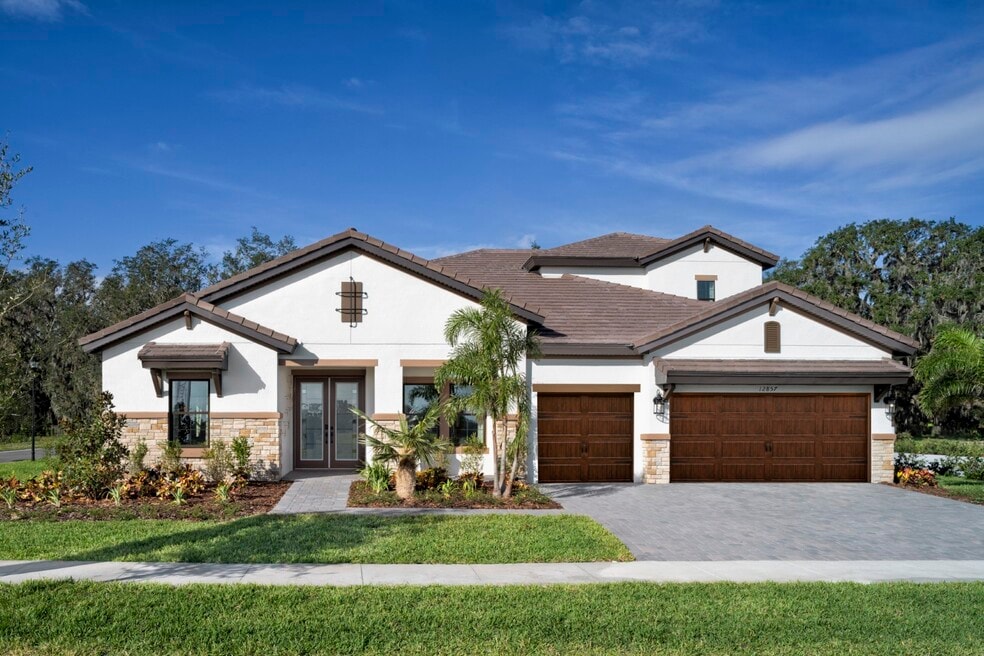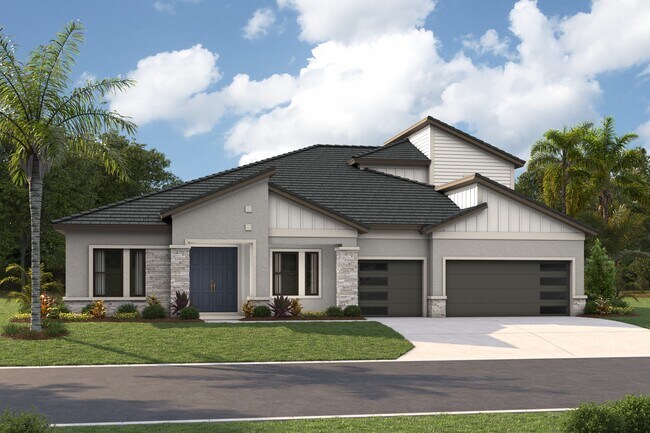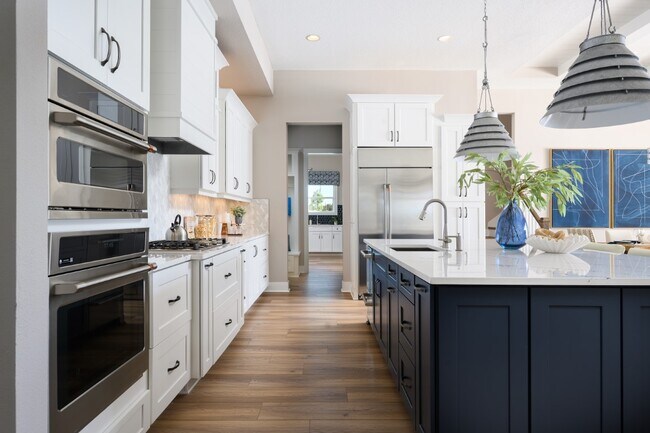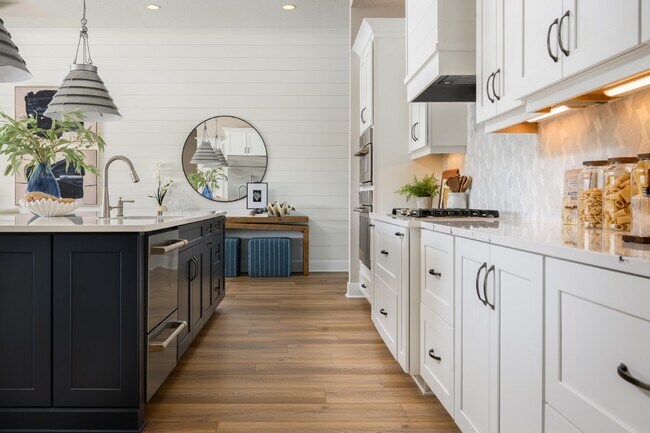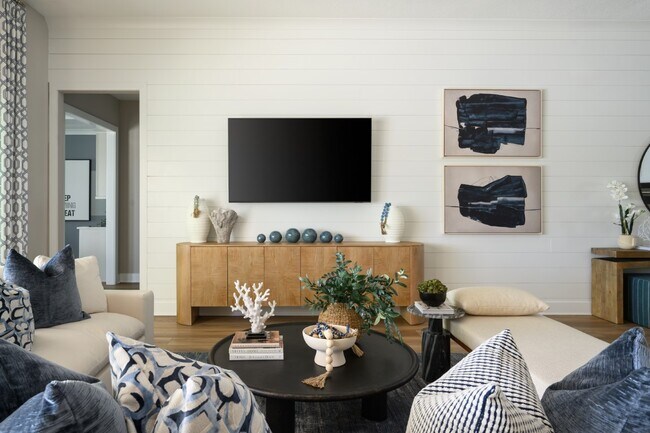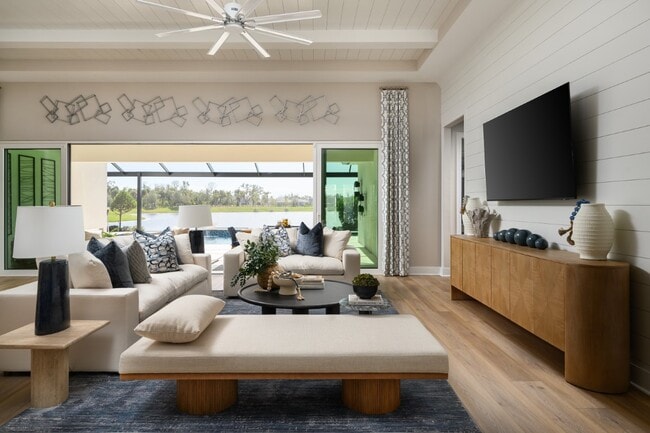
Parrish, FL 34219
Estimated payment starting at $5,412/month
Highlights
- Fitness Center
- Primary Bedroom Suite
- Clubhouse
- New Construction
- ENERGY STAR Certified Homes
- Main Floor Primary Bedroom
About This Floor Plan
The Cedar Key II presents a bright and breezy layout that seamlessly transitions from the foyer to the expansive open living spaces! With its impressive 12-foot ceilings in key areas like the foyer, formal dining room, grand room, and gourmet kitchen, it offers a strikingly open atmosphere. The lavish downstairs owner's retreat boasts a double door entry, spacious walk-in closets, and a luxurious owner's bath. This home also features ample secondary bedrooms,a generously sized laundry room, and expansive outdoor living space with a covered lanai andan upstairs bonus room, bedroom and bath. For added flexibility, an optional downstairs bonus room or extra bedroom is available for the Cedar Key II.
Builder Incentives
4.99% fixed rate on quick move-in homes when you finance with a preferred lender. Reach out to sales agent for more details.
Sales Office
| Monday - Tuesday |
10:00 AM - 5:30 PM
|
| Wednesday |
11:00 AM - 5:30 PM
|
| Thursday - Saturday |
10:00 AM - 5:30 PM
|
| Sunday |
12:00 PM - 5:30 PM
|
Home Details
Home Type
- Single Family
HOA Fees
- $141 Monthly HOA Fees
Parking
- 3 Car Attached Garage
- Front Facing Garage
Home Design
- New Construction
Interior Spaces
- 2-Story Property
- High Ceiling
- ENERGY STAR Qualified Windows
- Great Room
- Dining Room
- Bonus Room
Kitchen
- Breakfast Area or Nook
- Walk-In Pantry
- Kitchen Island
Bedrooms and Bathrooms
- 4 Bedrooms
- Primary Bedroom on Main
- Primary Bedroom Suite
- Walk-In Closet
- 4 Full Bathrooms
- Primary bathroom on main floor
- Private Water Closet
- Bathtub with Shower
- Walk-in Shower
Laundry
- Laundry Room
- Laundry on main level
- Washer and Dryer Hookup
Additional Features
- ENERGY STAR Certified Homes
- Lanai
Community Details
Overview
- Views Throughout Community
- Pond in Community
Amenities
- Community Gazebo
- Restaurant
- Clubhouse
- Community Center
Recreation
- Tennis Courts
- Pickleball Courts
- Bocce Ball Court
- Community Playground
- Fitness Center
- Community Pool
- Park
- Event Lawn
- Recreational Area
- Trails
Map
Move In Ready Homes with this Plan
Other Plans in Oakfield Trails - Artisan Series
About the Builder
- Oakfield Trails - Premier Series
- Oakfield Trails - Signature Series
- Oakfield Trails - Classic Series
- Oakfield Lakes
- Oakfield Trails - Oakfield Trails Traditional
- Oakfield Trails - Oakfield Trails Signature
- Oakfield Trails - Artisan Series
- Longmeadow
- Longmeadow - North River Ranch Artisan Series
- 13119 Bending Creek Trail
- Oakfield Trails
- Prosperity Lakes - Active Adult Villas
- Crescent Creek - Two-Story Attached Villas
- Crescent Creek - North River Ranch – Garden Series
- Prosperity Lakes - Active Adult Manors
