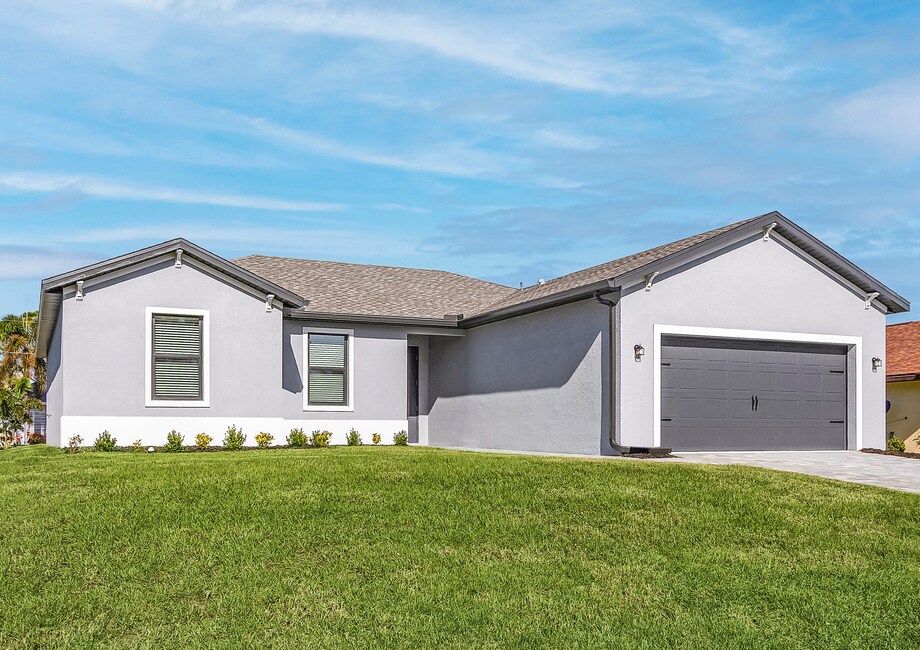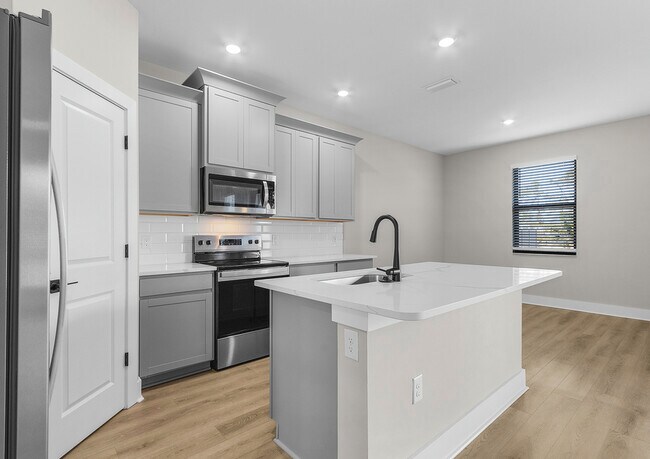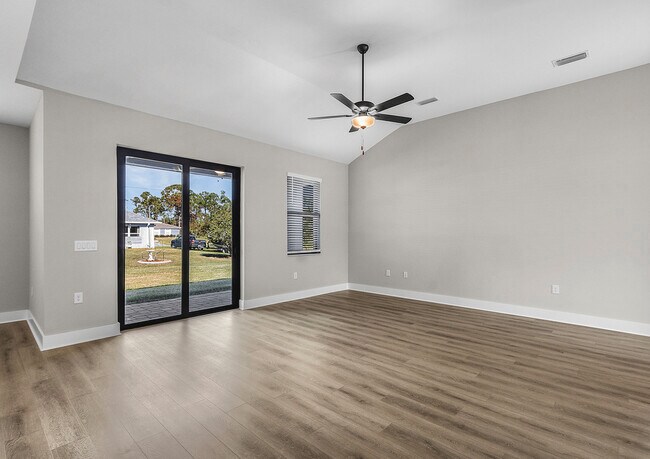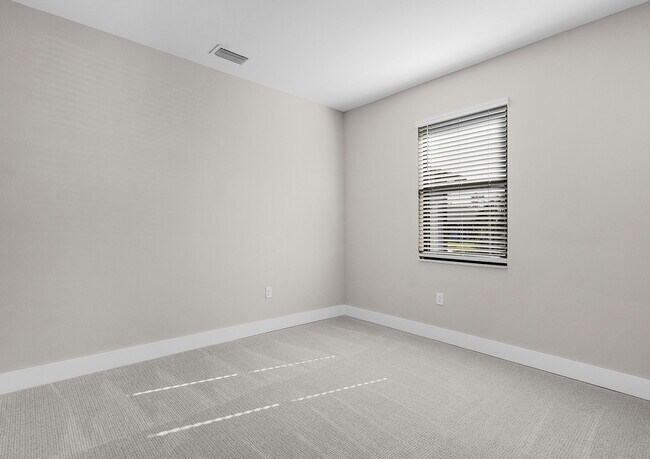
Estimated payment starting at $2,806/month
Total Views
713
3
Beds
2
Baths
1,680
Sq Ft
$265
Price per Sq Ft
Highlights
- Public Boat Ramp
- Beach
- New Construction
- Cape Coral High School Rated A-
- Golf Course Community
- Fishing
About This Floor Plan
The Cedar Key by Terrata Homes is the pinnacle of refined living, seamlessly blending elegance, comfort, and innovation. Nestled in the stunning Cape Coral area, this exquisite floor plan offers an unmatched lifestyle with access to the finest entertainment, dining, and coastal charm. Thoughtfully designed with sophisticated finishes and high-end features, the Cedar Key is more than a home—it’s a sanctuary of style and serenity.
Sales Office
All tours are by appointment only. Please contact sales office to schedule.
Office Address
1317 Tropicana Pky W
Cape Coral, FL 33993
Driving Directions
Home Details
Home Type
- Single Family
Parking
- 2 Car Attached Garage
- Front Facing Garage
Home Design
- New Construction
- Modern Architecture
- Patio Home
Interior Spaces
- 1,680 Sq Ft Home
- 1-Story Property
- Recessed Lighting
- ENERGY STAR Qualified Windows
- Family Room
- Combination Kitchen and Dining Room
- Flex Room
- Luxury Vinyl Plank Tile Flooring
Kitchen
- Gourmet Kitchen
- Walk-In Pantry
- Oven
- Built-In Oven
- ENERGY STAR Range
- ENERGY STAR Cooktop
- Built-In Refrigerator
- ENERGY STAR Qualified Refrigerator
- ENERGY STAR Qualified Dishwasher
- Dishwasher
- Stainless Steel Appliances
- Kitchen Island
- Quartz Countertops
- Flat Panel Kitchen Cabinets
Bedrooms and Bathrooms
- 3 Bedrooms
- Primary Bedroom Suite
- Walk-In Closet
- 2 Full Bathrooms
- Primary bathroom on main floor
- Bathtub with Shower
- Walk-in Shower
Laundry
- Laundry Room
- Laundry on main level
- Washer and Dryer Hookup
Additional Features
- ENERGY STAR Certified Homes
- Covered Patio or Porch
Community Details
Recreation
- Public Boat Ramp
- Beach
- Golf Course Community
- Fishing
- Fishing Allowed
- Park
- Recreational Area
- Hiking Trails
- Trails
Additional Features
- No Home Owners Association
- Picnic Area
Map
Other Plans in Cape Coral
About the Builder
Terrata Homes is proud to build homes with the premium design and quality of custom-built homes, without the wait. Located in masterfully planned neighborhoods in desirable locations across the country, they are excited for you to visit and see what Terrata Homes has to offer.
While they may be new to your area, they have been building new homes for over 10 years. As part of the LGI Homes family of brands, they have always had a focus on building quality homes while providing a simplified buying experience for our customers. They are proud to bring the premium designs you seek to incredible neighborhoods with unique lifestyles across the country.
Nearby Homes
- Cape Coral
- 3602 SW 15th Place
- 1326 SW 36th Terrace
- 1609 Savona Pkwy W
- 3510 SW 14th Place
- 3712 SW 17th Ave
- 2626 SW 38th St
- 3429 SW 17th Place
- 1227 SW 37th St
- 3733 SW 17th Place
- 1821 Savona Pkwy W
- 2625 SW 38th Terrace
- 1816 SW 36th Terrace
- 3834 Chiquita Blvd S
- 1808 SW 38th Terrace
- 5308 SW 17th Place
- 3533 SW 17th Place
- 1422 SW 39th Terrace
- 926 Gleason Pkwy
- 3412 SW 11th Place






