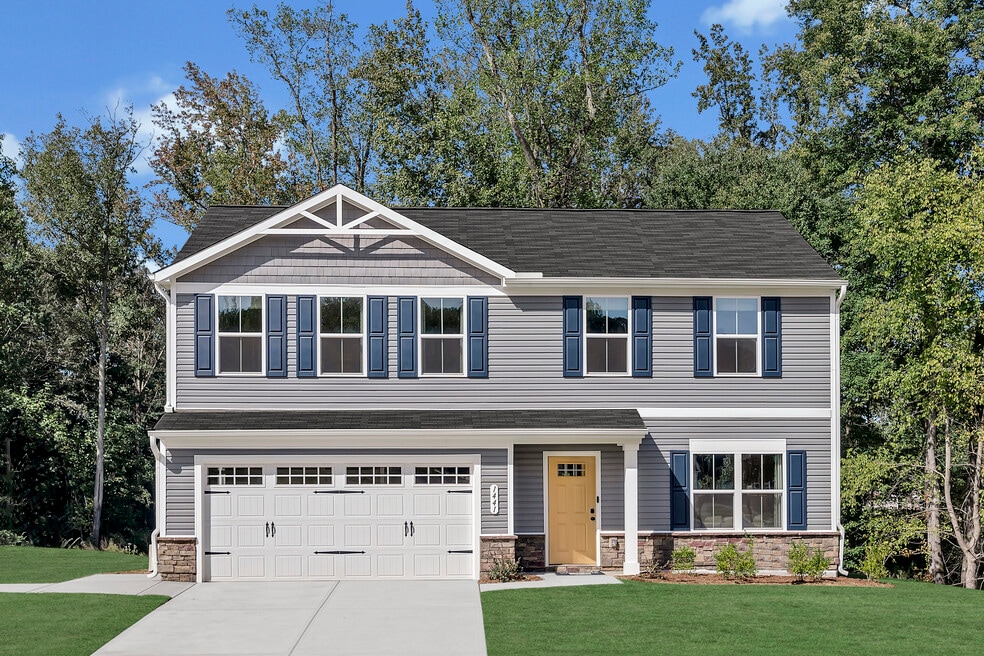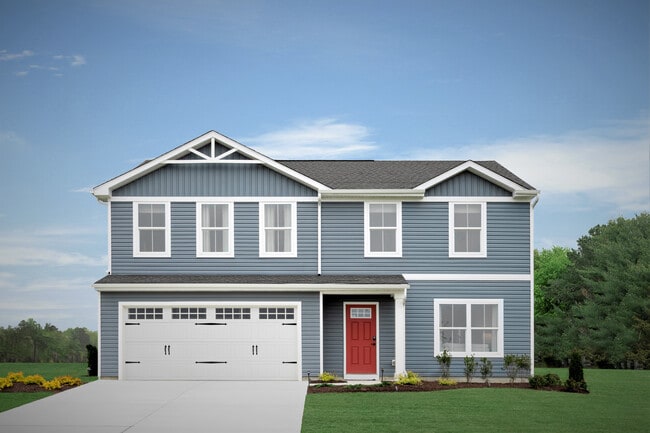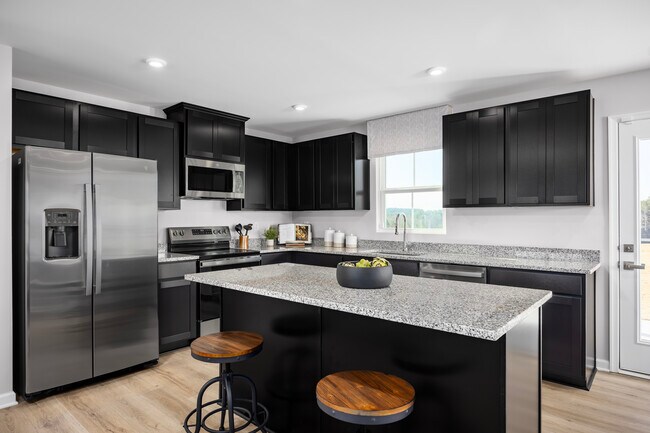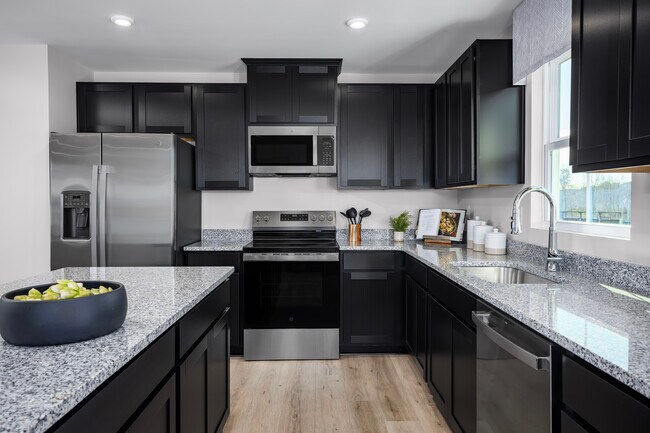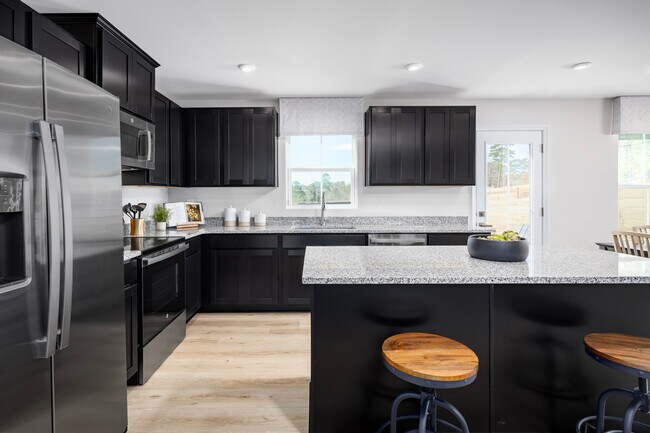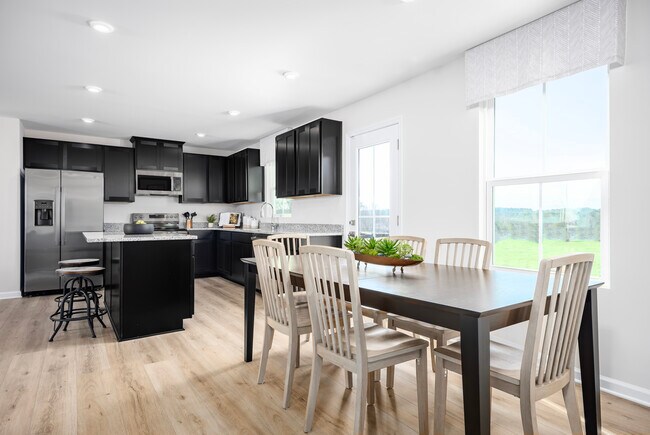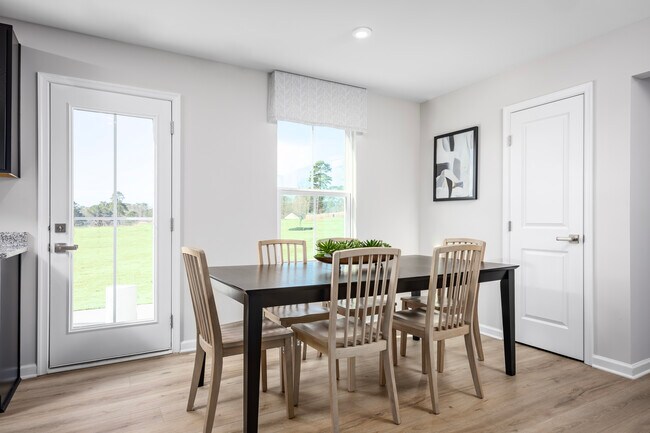
Estimated payment starting at $1,809/month
Highlights
- New Construction
- Primary Bedroom Suite
- High Ceiling
- J.B. Stephens Elementary School Rated A-
- Built-In Refrigerator
- Great Room
About This Floor Plan
Welcome to the Cedar at Brandywine Fields, the only builder in Greenfield that includes all new home necessities at no extra upgrade costs. The Cedar at Brandywine offers the perfect blend of function and elegance. Enter the foyer of this 2-story home and head to the great room, which flows effortlessly into the gourmet kitchen with island, and the dining area. All of the your kitchen appliances will come included too. Beyond that, a hall leads to a powder room and flex space that can be converted into a home office, hobby room, or extra play space. Upstairs 3 of the 4 bedrooms boast walk-in closets. Your luxurious owner's suite features lots of living space, a huge walk-in closet, and a double vanity bath. The Cedar at Brandywine is must-see. Schedule a model tour today and view newly released homesites!
Sales Office
| Monday - Saturday | Appointment Only |
| Sunday |
12:00 PM - 5:00 PM
|
Home Details
Home Type
- Single Family
HOA Fees
- $26 Monthly HOA Fees
Parking
- 2 Car Attached Garage
- Front Facing Garage
Home Design
- New Construction
Interior Spaces
- 1,903 Sq Ft Home
- 2-Story Property
- High Ceiling
- Great Room
- Dining Area
- Flex Room
Kitchen
- Eat-In Kitchen
- Breakfast Bar
- Built-In Oven
- Built-In Microwave
- Built-In Refrigerator
- Dishwasher
- Kitchen Island
Bedrooms and Bathrooms
- 4 Bedrooms
- Primary Bedroom Suite
- Walk-In Closet
- Powder Room
- Double Vanity
- Bathtub with Shower
- Walk-in Shower
Laundry
- Laundry Room
- Laundry on upper level
- Washer and Dryer
Utilities
- Central Heating and Cooling System
- High Speed Internet
- Cable TV Available
Community Details
- Association fees include ground maintenance, snow removal
Map
Other Plans in Brandywine Fields
About the Builder
Frequently Asked Questions
- Brandywine Fields
- Evergreen Estates - Carriage
- Evergreen Estates - Venture
- Evergreen Estates - Paired Villas
- 0 Walnut Trace Unit MBR21978938
- Lot 1 Rockfield Estates
- 512 Montezuma Express Dr
- 302 Douglas St
- Brunson's Landing
- 0 N Sr 9 Unit MBR21970587
- 327 Shadow Creek Pass
- 342 Shadow Creek Pass
- 2815 W 400 St N
- 624 Van Buren St
- 3650 W 200 N
- 200 W 200 N
- Parkrose - Paired Patio Homes Collection
- Parkrose - Maple Street Collection
- Parkrose - Designer Collection
- 103 Hidden Glen Dr
Ask me questions while you tour the home.
