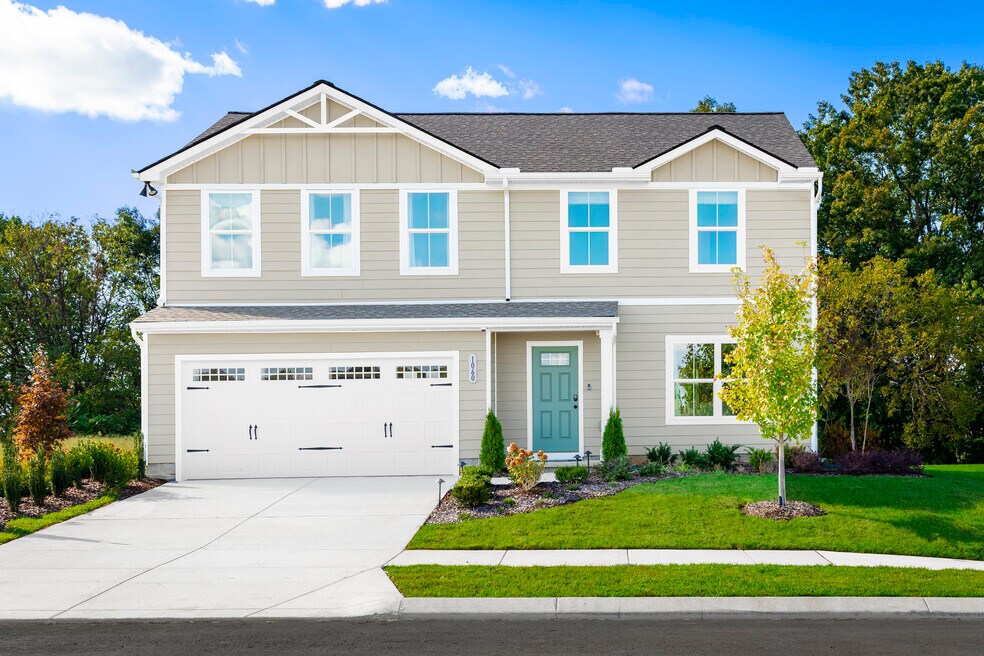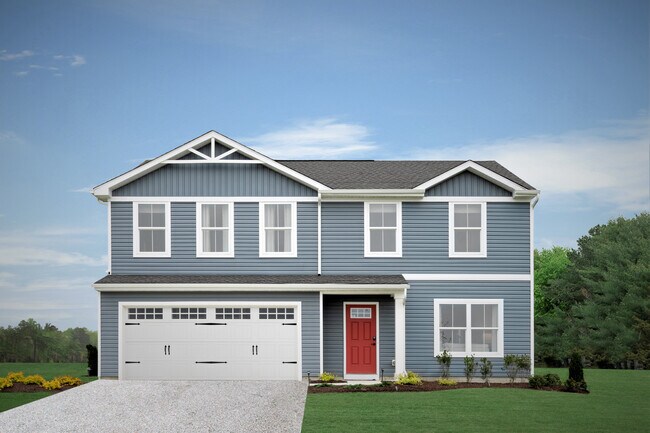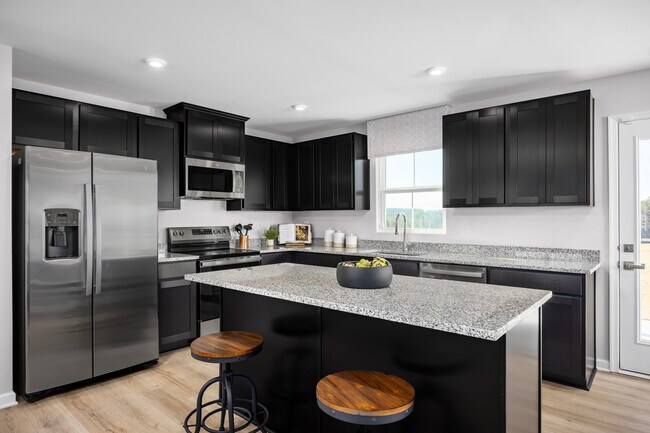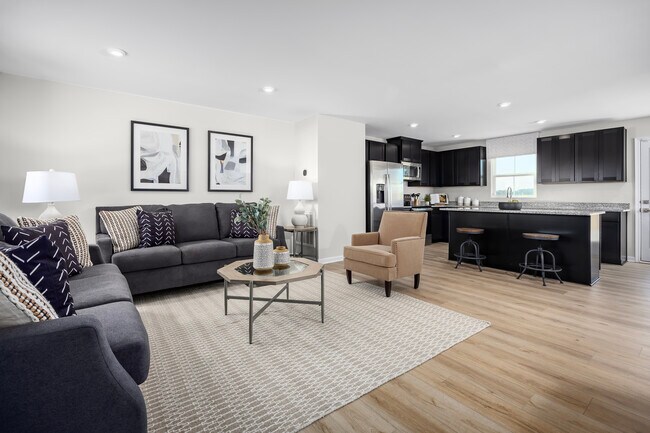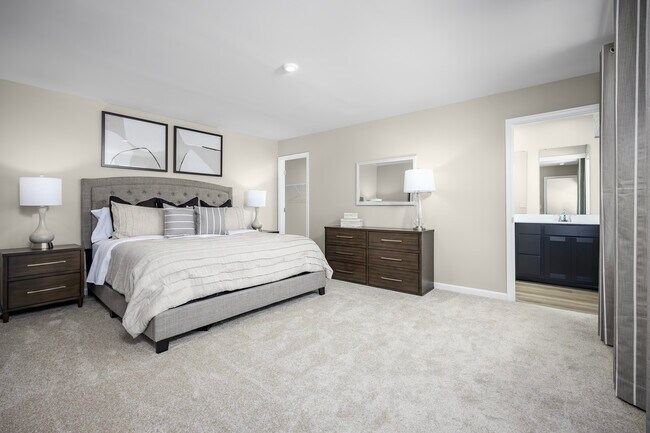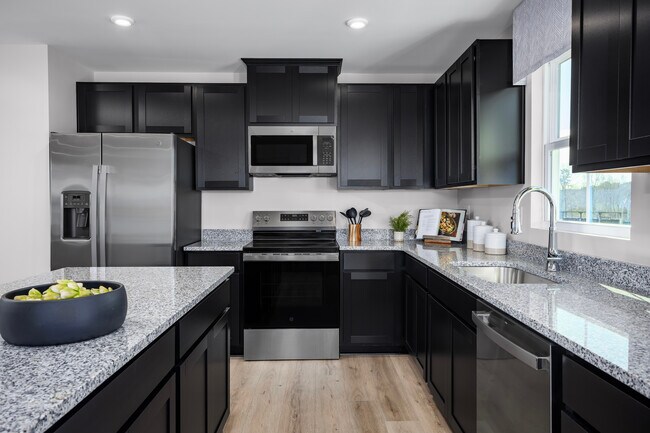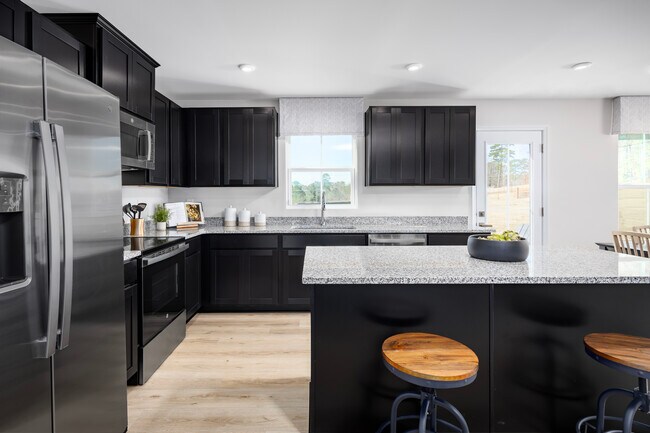
Estimated payment starting at $1,755/month
Total Views
4,934
4
Beds
2.5
Baths
1,903
Sq Ft
$145
Price per Sq Ft
Highlights
- New Construction
- Great Room
- Stainless Steel Appliances
- Built-In Refrigerator
- Community Fire Pit
- 2 Car Attached Garage
About This Floor Plan
Welcome to Ryan Homes at Cameron Ridge 2-Story! Where you can own a new, spacious 2-story home in a community with amenities located 5 minutes to everyday conveniences on Garners Ferry Rd and Fort Jackson. The Cedar floorplan includes an open concept main floor that connects the great room, kitchen, and dining area. The kitchen features stainless steel appliances and an island. Tucked away you'll find a powder room and flex room. Upstairs are 4 spacious bedrooms and a 2nd-floor laundry with a washer and dryer. The Owner's bedroom includes an ensuite bath and walk-in closet. Interested in learning more? Schedule Your Visit Today!
Sales Office
Hours
| Monday |
1:00 PM - 6:00 PM
|
| Tuesday - Wednesday |
11:00 AM - 6:00 PM
|
| Thursday |
Closed
|
| Friday - Saturday |
11:00 AM - 6:00 PM
|
| Sunday |
1:00 PM - 6:00 PM
|
Office Address
1007 Cameron Ridge Dr
Columbia, SC 29209
Driving Directions
Home Details
Home Type
- Single Family
HOA Fees
- $28 Monthly HOA Fees
Parking
- 2 Car Attached Garage
- Front Facing Garage
Taxes
Home Design
- New Construction
Interior Spaces
- 2-Story Property
- Great Room
- Combination Kitchen and Dining Room
- Flex Room
- Carpet
Kitchen
- Built-In Range
- Built-In Microwave
- Built-In Refrigerator
- Dishwasher
- Stainless Steel Appliances
- Kitchen Island
Bedrooms and Bathrooms
- 4 Bedrooms
- Walk-In Closet
- Powder Room
- Dual Vanity Sinks in Primary Bathroom
- Bathtub with Shower
Laundry
- Laundry Room
- Laundry on upper level
- Washer and Dryer
Community Details
Recreation
- Trails
Additional Features
- Community Fire Pit
Map
Other Plans in Cameron Ridge - 2-Story
About the Builder
Since 1948, Ryan Homes' passion and purpose has been in building beautiful places people love to call home. And while they've grown from a small, family-run business into one of the top five homebuilders in the nation, they've stayed true to the principles that have guided them from the beginning: unparalleled customer care, innovative designs, quality construction, affordable prices and desirable communities in prime locations.
Nearby Homes
- Cameron Ridge - 2-Story
- Cameron Ridge - Ranches
- Garners Mill
- 284 Vermillion Dr
- 3632 Trotter Rd
- Reserves at Mill Creek
- Hunters Branch - Townhomes
- Hunters Branch - Hunter's Branch
- 313 Downs Dr
- 0 W S Bitternut Rd Unit 157890
- Canary Woods
- 1601 Pineview Dr
- 1208 Pineview Dr
- Laurinton Farms
- 1704 Smith St
- 17530 S 101 Hwy
- 2701 Harlem St
- 5311 Bluff Rd
- 10 Reeder Point Dr
- 2520 Marathon Dr
