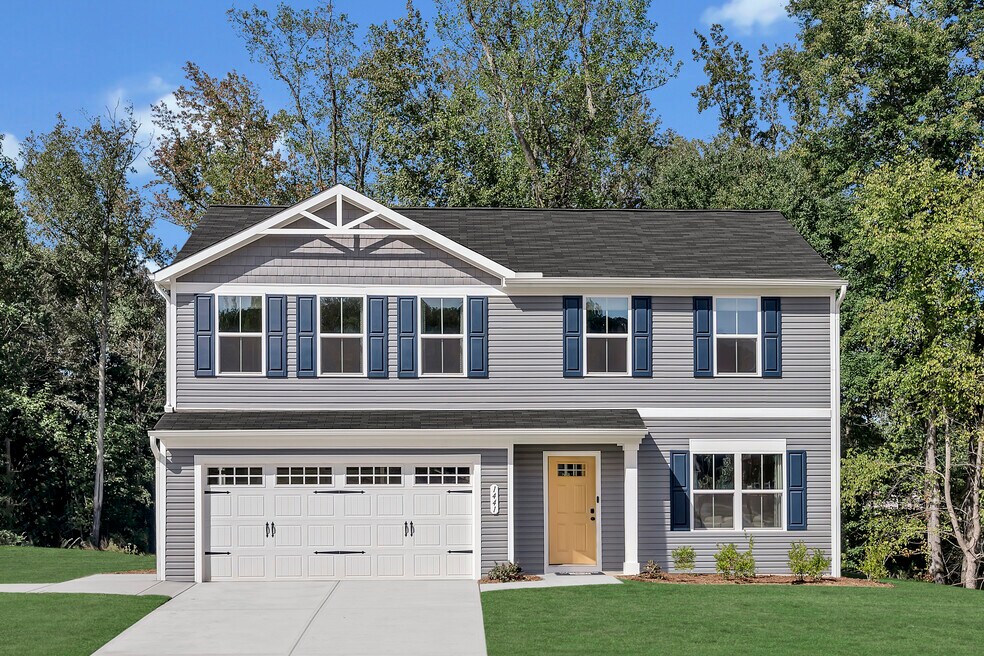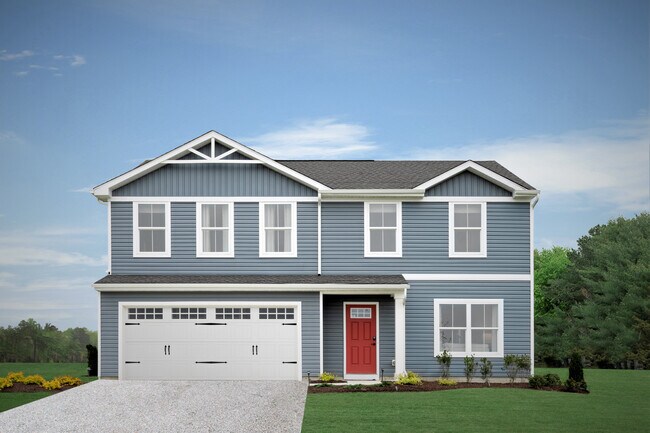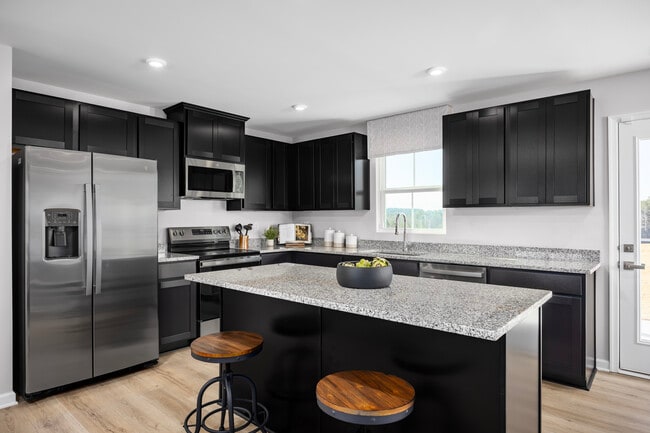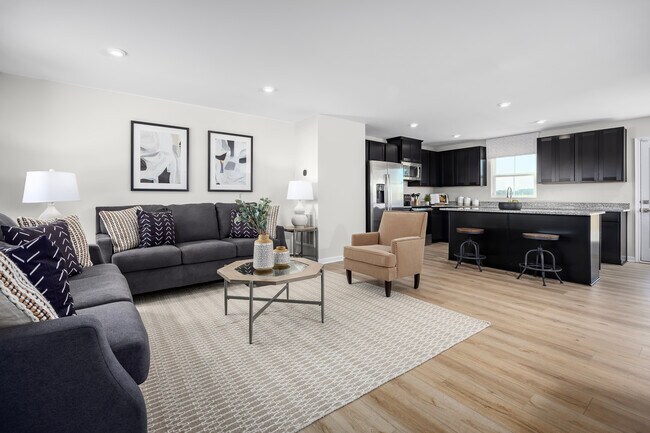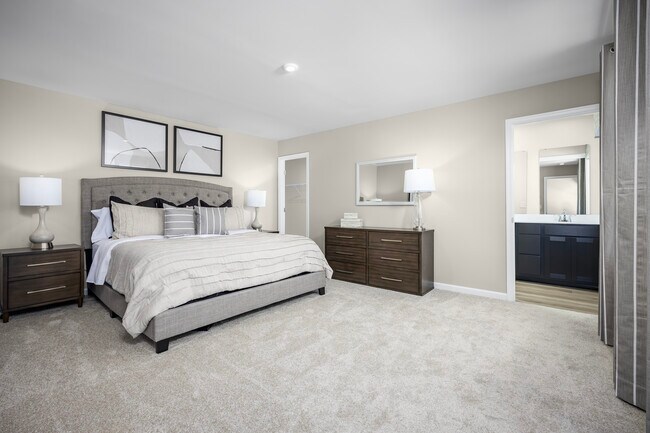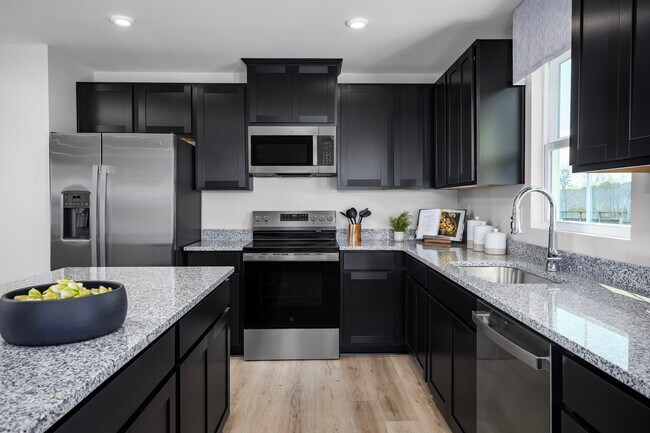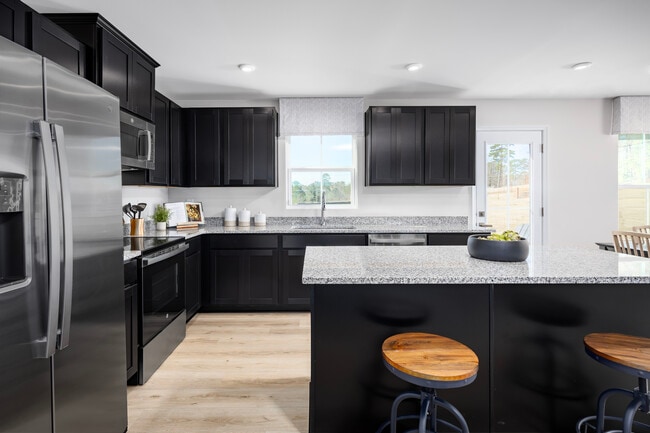
Estimated payment starting at $1,641/month
Highlights
- New Construction
- Great Room
- 2 Car Attached Garage
- Primary Bedroom Suite
- No HOA
- Walk-In Closet
About This Floor Plan
Welcome to Coopers Mill by Ryan Homes. Here you can own a home in the area's lowest priced community, tucked away in a rural setting just 10 minutes from everyday conveniences in Seneca! The Cedar — Designed for the Way You Live The Cedar blends thoughtful design with everyday elegance. Step through the foyer or 2-car garage into the great room that flows seamlessly into the kitchen with a central island and a bright dining area — perfect for gathering with family and friends. Just beyond, a hallway leads to a convenient powder room and a versatile flex space that’s ready to become your home office, creative studio, or playroom. Upstairs, three of the four bedrooms feature walk-in closets, offering plenty of storage for everyone. The owner’s suite is your personal retreat, complete with a spacious layout, walk-in closet, and a double vanity bath. With its smart layout and stylish touches, The Cedar is a home you won’t want to miss. Ready to learn more? Click here to Schedule a Visit today!
Sales Office
| Monday |
Closed
|
| Tuesday - Wednesday |
11:00 AM - 6:00 PM
|
| Thursday - Friday | Appointment Only |
| Saturday |
11:00 AM - 6:00 PM
|
| Sunday |
1:00 PM - 6:00 PM
|
Home Details
Home Type
- Single Family
Parking
- 2 Car Attached Garage
- Front Facing Garage
Home Design
- New Construction
Interior Spaces
- 1,903 Sq Ft Home
- 2-Story Property
- Great Room
- Flex Room
- Laundry Room
Kitchen
- Oven
- ENERGY STAR Qualified Refrigerator
- ENERGY STAR Qualified Dishwasher
- Kitchen Island
Flooring
- Carpet
- Vinyl
Bedrooms and Bathrooms
- 4 Bedrooms
- Primary Bedroom Suite
- Walk-In Closet
- Powder Room
- Dual Vanity Sinks in Primary Bathroom
- Bathtub with Shower
- Walk-in Shower
Community Details
- No Home Owners Association
Map
Other Plans in Coopers Mill
About the Builder
- Coopers Mill
- lot 19 Twin View Dr
- 2613 Sandifer Blvd
- 236 Skyland Dr
- 00 Seed Farm Rd
- 526 B S Bibb St
- Lot 17 Sunset Ridge Paramount Dr
- 603 E Abbey St
- 311 Doyle St
- 100 Toccoa Hwy
- 510-590 Brook Ln
- 1.84acs Toccoa Hwy
- 1944 Doctor Johns Rd
- 270 Meridian Way
- 103 Shelter Cove Dr
- 240 E Waters Edge Ln
- 98 E W Waters Edge Ln
- Lot 100 Sharview Dr
- 4 Fiddlers Way
- 7 Fiddlers Way
Ask me questions while you tour the home.
