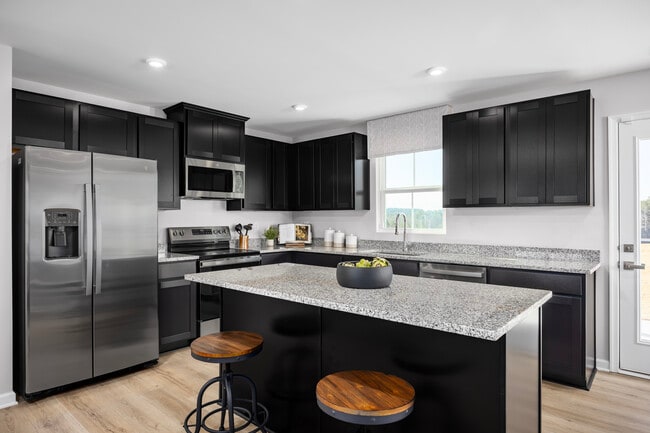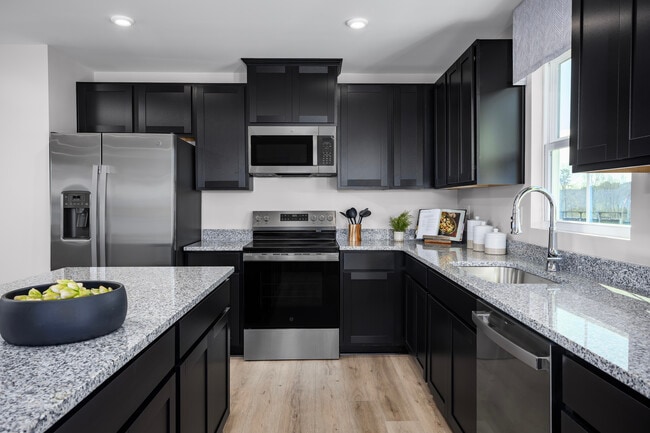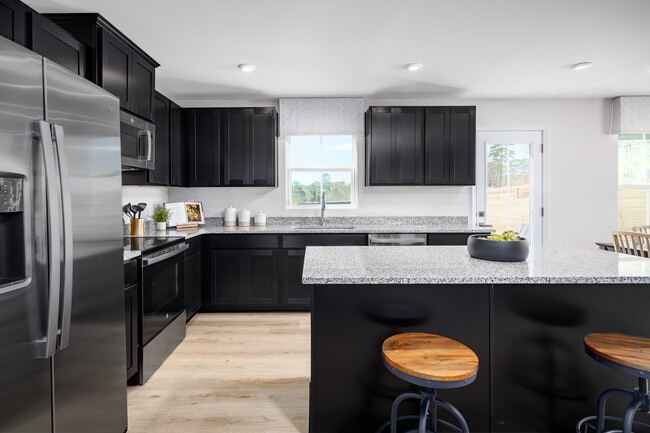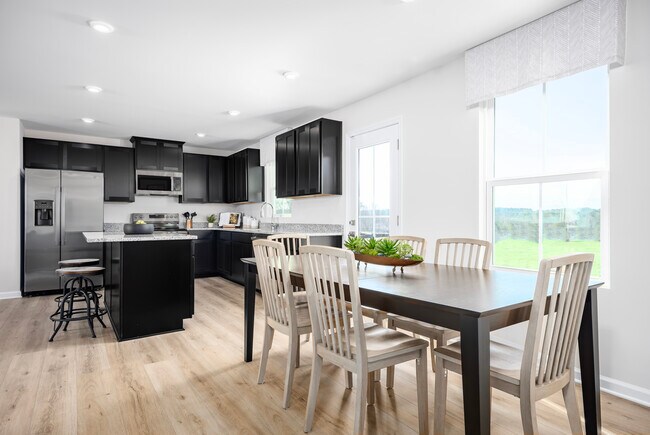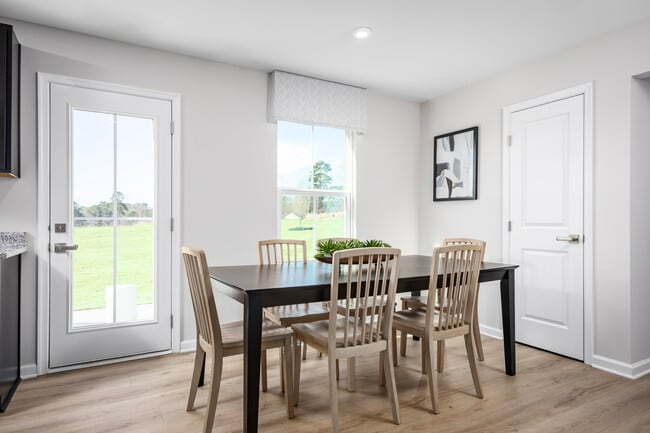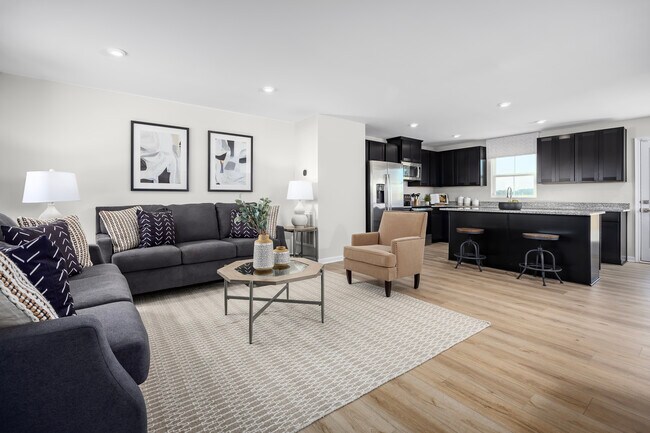
Estimated payment starting at $2,353/month
Highlights
- New Construction
- Built-In Refrigerator
- Great Room
- Canandaigua Academy Rated A-
- Main Floor Primary Bedroom
- Lawn
About This Floor Plan
Welcome to Farmbrook – the lowest-priced new homes in Ontario County, located within the Canandaigua City School District. The Cedar single-family home blends function and elegance. Enter the foyer and head to the great room, which flows effortlessly into the gourmet kitchen with an island and the dining area. Even more exciting, your new home comes complete with a full suite of brand-new stainless steel appliances, including the washer and dryer. Beyond that, a hall leads to a powder room and flex space that can be converted into a home office, hobby room, or extra play space. Upstairs, 3 of the 4 bedrooms boast walk-in closets. Your luxurious owner's suite features ample living space, a spacious walk-in closet, and a double vanity bath. For all the storage space you will need, you even have a basement. The Cedar is a must-see. Schedule your model home tour!
Sales Office
| Monday |
1:00 PM - 7:00 PM
|
| Tuesday - Wednesday |
12:00 PM - 7:00 PM
|
| Thursday - Friday | Appointment Only |
| Saturday |
11:00 AM - 5:00 PM
|
| Sunday |
12:00 PM - 5:00 PM
|
Home Details
Home Type
- Single Family
Lot Details
- Lawn
Parking
- 2 Car Attached Garage
- Front Facing Garage
Home Design
- New Construction
Interior Spaces
- 1,903 Sq Ft Home
- 2-Story Property
- Great Room
- Combination Kitchen and Dining Room
- Flex Room
- Unfinished Basement
Kitchen
- Eat-In Kitchen
- Breakfast Bar
- Built-In Refrigerator
- Stainless Steel Appliances
- Kitchen Island
Bedrooms and Bathrooms
- 4 Bedrooms
- Primary Bedroom on Main
- Walk-In Closet
- Powder Room
- Double Vanity
- Bathtub with Shower
- Walk-in Shower
Laundry
- Laundry on main level
- Washer and Dryer
Utilities
- Central Heating and Cooling System
- High Speed Internet
Map
Other Plans in Farmbrook
About the Builder
- Farmbrook
- 6137 Caleb Ct
- 6127 Caleb Ct
- 6109 Caleb Ct
- 6114 Caleb Ct
- 1386 Hathaway Dr
- 6405 Channing Ct
- 00 Brace Rd
- 6321 Brookhill Dr
- 6305 Brookhill Dr
- 6340 Brookhill Dr
- 0 Brace Road - 12 9 Acres
- 0 County Road 4
- 2006 Maes Landing
- 6751 Colyer Crossing
- 3074 Pierce Brook Trail
- 3072 Pierce Brook Trail
- 3061 Pierce Brook Trail
- 3085 Pierce Brook Trail
- 3089 Pierce Brook Trail
Ask me questions while you tour the home.

