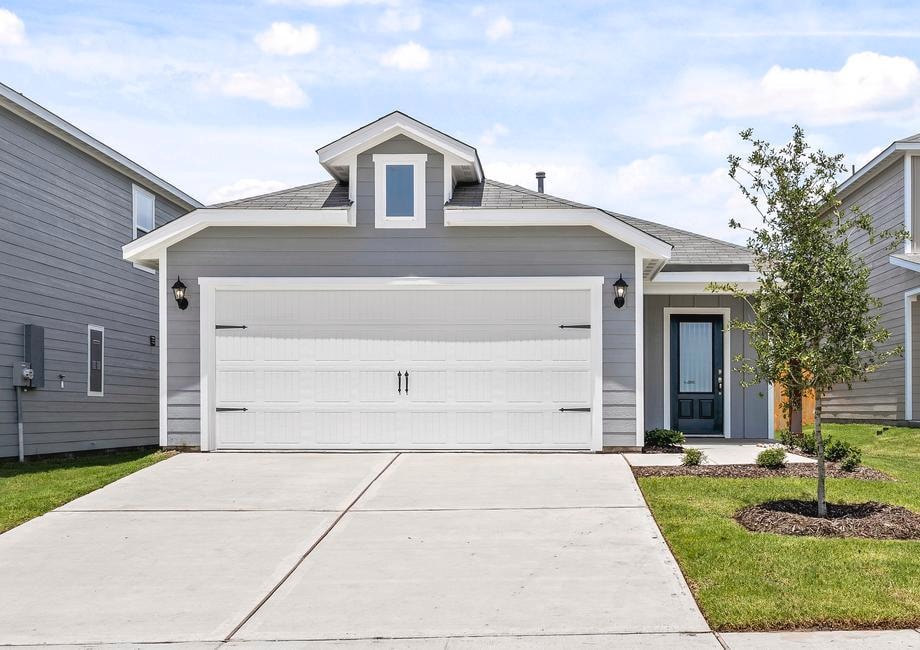
Estimated payment starting at $1,896/month
Total Views
737
3
Beds
2
Baths
1,356
Sq Ft
$226
Price per Sq Ft
Highlights
- New Construction
- Retreat
- Granite Countertops
- ENERGY STAR Certified Homes
- Modern Architecture
- Lawn
About This Floor Plan
The Cedar floor plan offers a harmonious blend of comfort and functionality with its open living spaces, three spacious bedrooms, and two full bathrooms. Its welcoming foyer leads into an upgraded kitchen and open dining space, perfect for hosting gatherings and creating cherished memories. With a large living room, open concept layout, master suite, and a covered back patio, the Cedar floor plan embodies contemporary living at its finest, providing both relaxation and ample space for entertainment.
Sales Office
Hours
| Monday - Saturday |
8:30 AM - 7:00 PM
|
| Sunday |
10:30 AM - 7:00 PM
|
Office Address
This address is an offsite sales center.
1609 Duke Dr
Crandall, TX 75114
Driving Directions
Home Details
Home Type
- Single Family
Lot Details
- Fenced Yard
- Lawn
Parking
- 2 Car Attached Garage
- Front Facing Garage
Home Design
- New Construction
- Modern Architecture
- Patio Home
Interior Spaces
- 1,356 Sq Ft Home
- 1-Story Property
- Formal Entry
- Family Room
- Dining Area
- Screened Porch
- Luxury Vinyl Plank Tile Flooring
- Laundry Room
Kitchen
- ENERGY STAR Cooktop
- ENERGY STAR Qualified Dishwasher
- Granite Countertops
- Wood Stained Kitchen Cabinets
- Flat Panel Kitchen Cabinets
- Solid Wood Cabinet
Bedrooms and Bathrooms
- 3 Bedrooms
- Retreat
- Walk-In Closet
- 2 Full Bathrooms
Outdoor Features
- Courtyard
- Screened Patio
- Outdoor Grill
- Barbecue Stubbed In
Utilities
- Programmable Thermostat
- Wi-Fi Available
Additional Features
- No Interior Steps
- ENERGY STAR Certified Homes
Community Details
Overview
- Greenbelt
Amenities
- Community Gazebo
- Community Barbecue Grill
- Picnic Area
- Courtyard
- Children's Playroom
- Community Center
Recreation
- Community Basketball Court
- Community Playground
- Park
- Tot Lot
- Event Lawn
- Recreational Area
- Hiking Trails
- Trails
Map
Other Plans in Kingsborough
About the Builder
A top homebuilder in the USA, LGI Homes has been recognized as one of the nation’s fastest growing and most trustworthy companies. They were founded in 2003 in Conroe, Texas, and have grown to become a top homebuilder in the United States. They are currently recognized as one of the World's Most Trustworthy Companies by Newsweek as well as a USA TODAY 2024 Top Workplace USA.
They build homes with great value at affordable prices throughout the nation. They currently serve 21 states across 36 markets and have 120+ active communities. To date, they have moved in over 70,000 families.
Nearby Homes
- Kingsborough
- 6280 Mountain View Dr
- Eastland - Watermill Collection
- Eastland - Classic Collection
- Eastland - Cottage Collection
- 2310 Skillman St
- 00 Thelma Ln
- 2253 Mustang Ghost Trail
- Berkshire Estates
- 2213 Starstuck Ct
- Maplewood Meadows
- Maplewood Meadows
- Heartland
- Wildcat Ranch
- Heartland - Classic 60
- Heartland - 50'
- Heartland - 60'
- Heartland - 40'
- Cartwright Mays
- Wildcat Ranch






