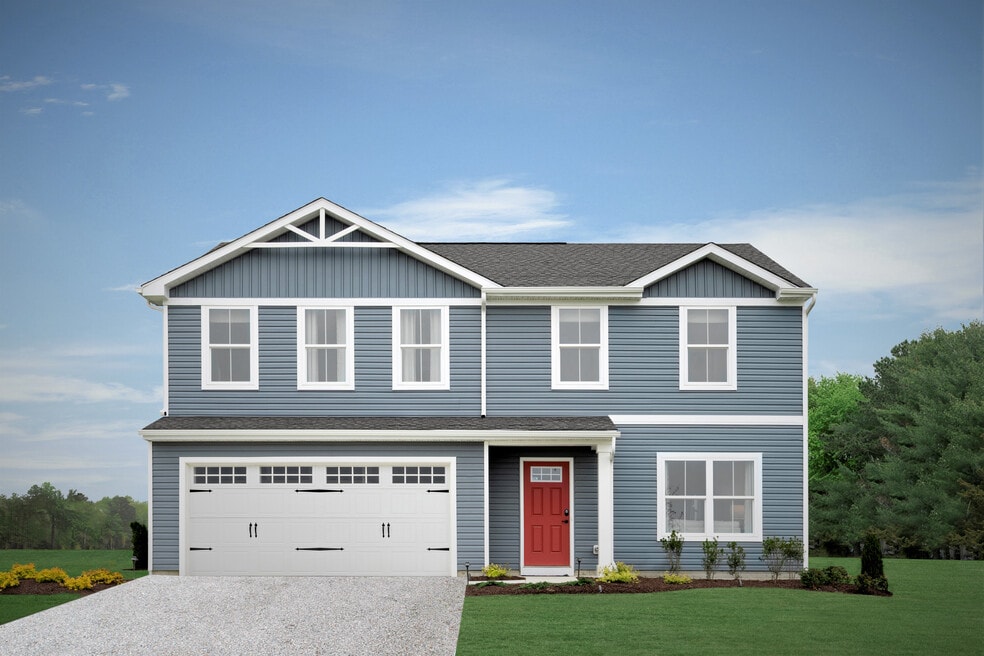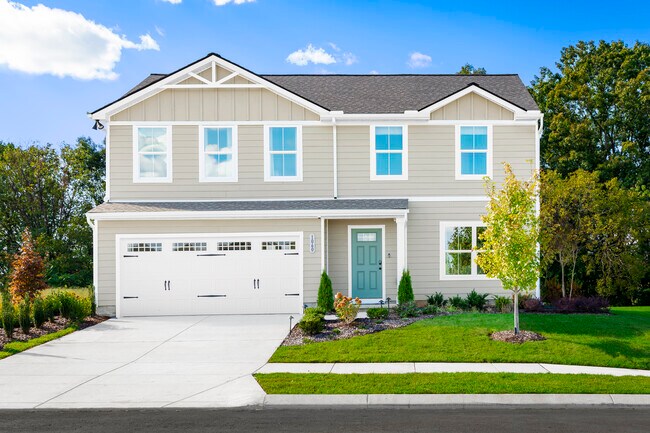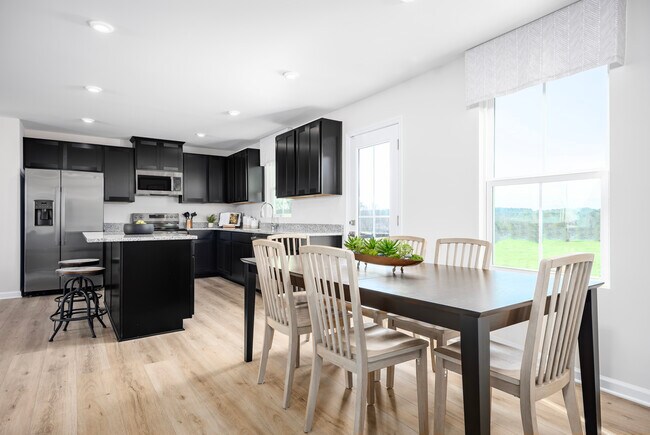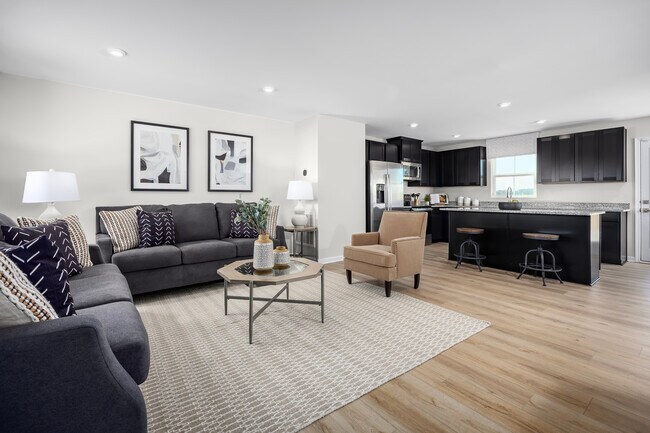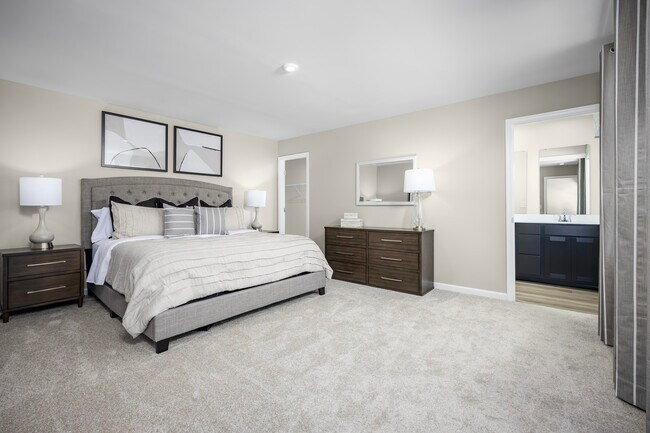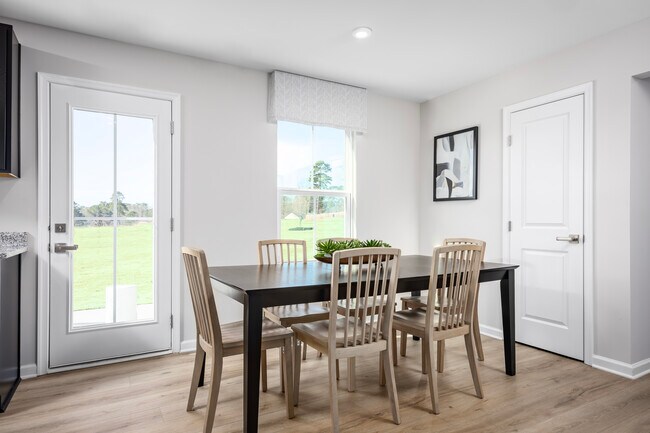
Estimated payment starting at $1,636/month
Highlights
- New Construction
- Primary Bedroom Suite
- Wooded Homesites
- Byrnes Freshman Academy Rated A-
- Built-In Refrigerator
- Bonus Room
About This Floor Plan
Welcome to Quails Run by Ryan Homes. Here you can own a brand-new home in an award-winning School District just 5 minutes to I-85. The Cedar — Designed for the Way You Live The Cedar blends thoughtful design with everyday elegance. Step through the foyer or 2-car garage into the great room that flows seamlessly into the kitchen with a central island and a bright dining area — perfect for gathering with family and friends. Just beyond, a hallway leads to a convenient powder room and a versatile flex space that’s ready to become your home office, creative studio, or playroom. Upstairs, three of the four bedrooms feature walk-in closets, offering plenty of storage for everyone. The owner’s suite is your personal retreat, complete with a spacious layout, walk-in closet, and a double vanity bath. With its smart layout and stylish touches, The Cedar is a home you won’t want to miss. Ready to learn more? Click here to Schedule a Visit today!
Sales Office
| Monday |
1:00 PM - 6:00 PM
|
| Tuesday - Wednesday |
11:00 AM - 6:00 PM
|
| Thursday - Friday | Appointment Only |
| Saturday |
11:00 AM - 6:00 PM
|
| Sunday |
1:00 PM - 6:00 PM
|
Home Details
Home Type
- Single Family
Parking
- 2 Car Attached Garage
- Front Facing Garage
- Secured Garage or Parking
Home Design
- New Construction
Interior Spaces
- 1,903 Sq Ft Home
- 2-Story Property
- Great Room
- Combination Kitchen and Dining Room
- Bonus Room
- Flex Room
Kitchen
- Walk-In Pantry
- Oven
- Cooktop
- Built-In Refrigerator
- Dishwasher
- Stainless Steel Appliances
- Disposal
Bedrooms and Bathrooms
- 4 Bedrooms
- Primary Bedroom Suite
- Walk-In Closet
- Powder Room
- Dual Vanity Sinks in Primary Bathroom
- Private Water Closet
- Bathtub with Shower
Laundry
- Laundry Room
- Laundry on upper level
- Washer and Dryer
Outdoor Features
- Front Porch
Community Details
Overview
- Wooded Homesites
Recreation
- Community Playground
Map
Other Plans in Quails Run
About the Builder
Frequently Asked Questions
- Quails Run
- 1129 Old Spartanburg Hwy
- 0 Simmons Unit 1545919
- 0 E Highway 378 Unit 134842
- 0 E Highway 378 Unit 1575184
- 0 E Highway 378 Unit SPN331032
- 193 Dodd St
- 181 Dodd St
- Brayfield Manor - Signature Collection
- Stanford Village
- Stanford Village - Townhomes
- Pacific Place
- Brayfield Manor - Heritage Collection
- 0 Suber Dr Unit 22675623
- Shiloh Trail
- 201 Maple St
- 0 Barnwell Dr Unit SPN324522
- 194-C Half Moon Rd
- 194-B Half Moon Rd
- 194-D Half Moon Rd
Ask me questions while you tour the home.
