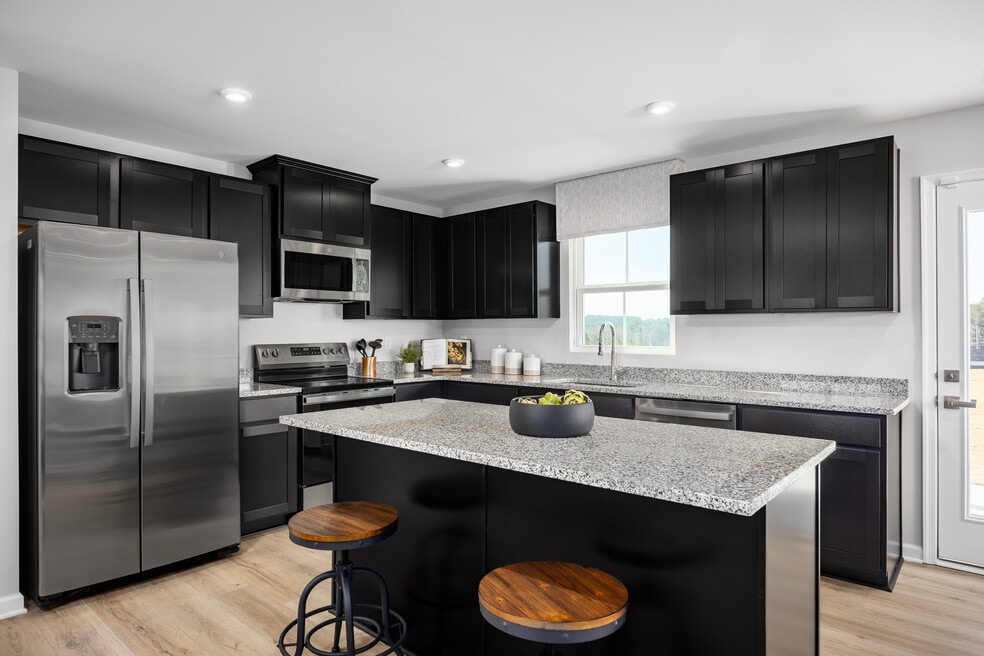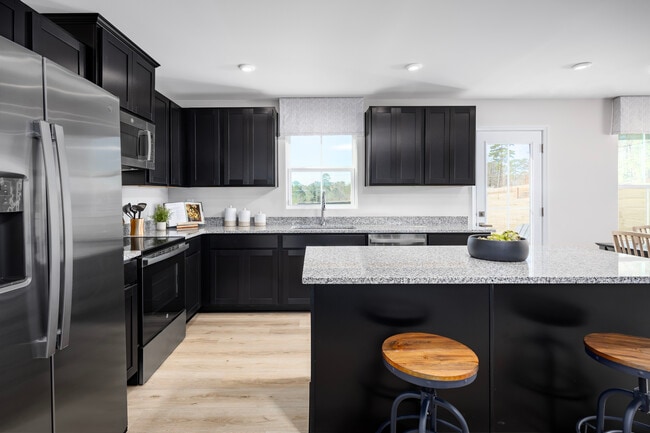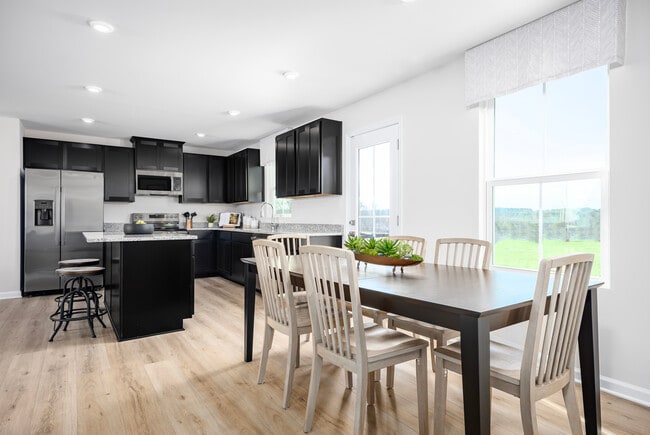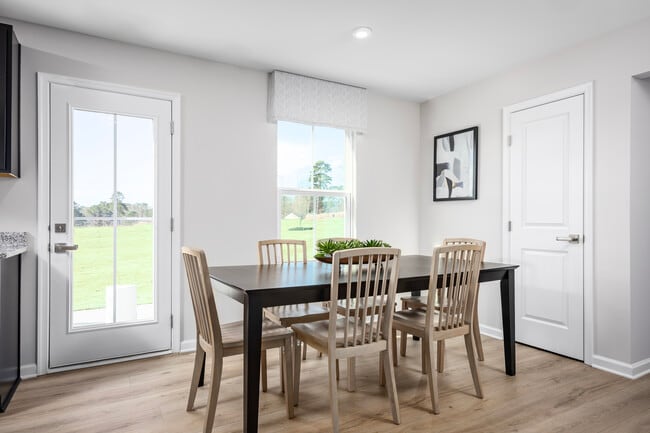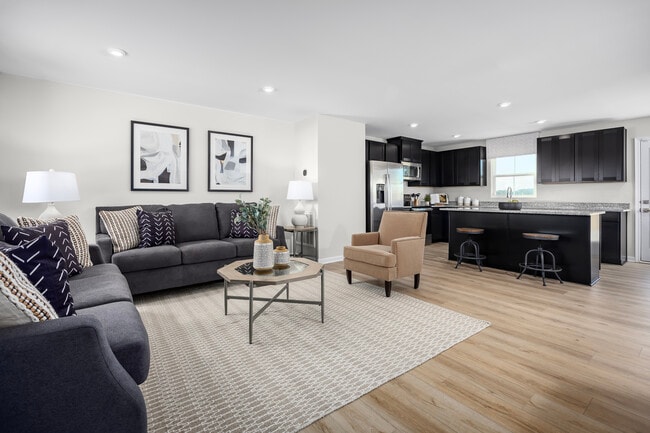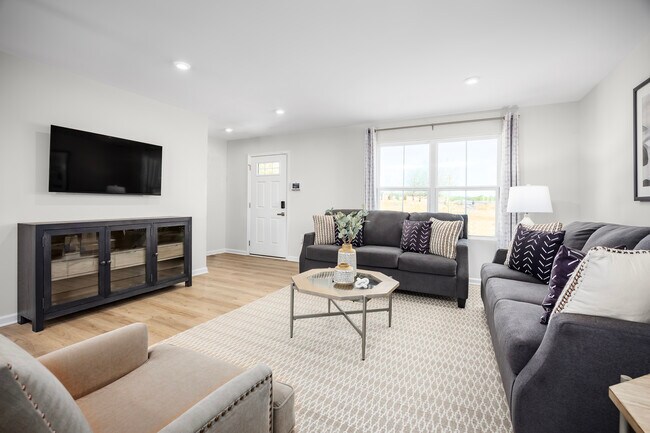
Estimated payment starting at $2,216/month
Total Views
5,876
4
Beds
2.5
Baths
1,903
Sq Ft
$179
Price per Sq Ft
Highlights
- New Construction
- Great Room
- 2 Car Attached Garage
- Primary Bedroom Suite
- Breakfast Area or Nook
- Walk-In Closet
About This Floor Plan
Welcome to Summertree, Ryan Homes' first community in Dekalb county with the lowest priced new single family homes and just minutes from major commute routes. The Cedar single-family home blends function and elegance. Enter the foyer and head to the great room, which flows effortlessly into the gourmet kitchen with island, and the dining area. Beyond that, a hall leads to a powder room and flex space that can be converted into a home office, hobby room, or extra play space. Upstairs 3 of the 4 bedrooms boast walk-in closets. Your luxurious owner's suite features lots of living space, a huge walk-in closet, and a double vanity bath. The Cedar is must-see.
Sales Office
Hours
| Monday |
1:00 PM - 5:00 PM
|
| Tuesday - Wednesday | Appointment Only |
| Thursday - Friday |
11:00 AM - 5:00 PM
|
| Saturday |
10:00 AM - 5:00 PM
|
| Sunday |
12:00 PM - 5:00 PM
|
Office Address
6649 Red Oak Way
Stone Mountain, GA 30087
Driving Directions
Home Details
Home Type
- Single Family
HOA Fees
- $125 Monthly HOA Fees
Parking
- 2 Car Attached Garage
- Front Facing Garage
Home Design
- New Construction
Interior Spaces
- 1,903 Sq Ft Home
- 2-Story Property
- Great Room
- Dining Room
- Flex Room
- Laundry closet
Kitchen
- Breakfast Area or Nook
- Eat-In Kitchen
- Oven
- Cooktop
- Dishwasher
- Kitchen Island
Bedrooms and Bathrooms
- 4 Bedrooms
- Primary Bedroom Suite
- Walk-In Closet
- Dual Vanity Sinks in Primary Bathroom
- Bathtub with Shower
- Walk-in Shower
Map
Other Plans in Summertree
About the Builder
Ryan Homes operates as part of NVR, Inc.’s homebuilding division, headquartered in Reston. The brand develops and constructs single-family homes, townhomes, and condominiums across the region, serving a wide range of homebuyers. Founded in 1948, Ryan Homes has expanded from a small Pittsburgh-based builder into one of the largest U.S. homebuilding brands under the NVR umbrella. Its Virginia operations are supported from the Plaza America Drive office, which acts as the central location for administrative and customer-facing functions. The company provides guidance to prospective homebuyers through its dedicated sales and customer care channels and offers post-purchase resources for current homeowners. Ryan Homes is part of a publicly traded parent organization, NVR, Inc. (NYSE: NVR).
Frequently Asked Questions
How many homes are planned at Summertree
What are the HOA fees at Summertree?
How many floor plans are available at Summertree?
How many move-in ready homes are available at Summertree?
Nearby Homes
- Summertree
- 470 Stephenson Rd
- 1773 Stephenson Rd
- 1122 Falkirk Ln
- 1116 Falkirk Ln
- 1081 Falkirk Ln
- 1075 Falkirk Ln
- 6526 Deshon Ct
- 381 Registry Bluff
- 401 N Deshong Rd
- 415 N Deshong Rd
- Kingsley Creek
- 1435 Rogers Lake Rd
- 7427 Asbury Dr
- 6019 Paul Rd
- 6274 Booker Ln
- 6406 Castle Court Way
- 1629 Phillips Rd
- 743 Mountain Meadow Walk
- 729 The Trace
Your Personal Tour Guide
Ask me questions while you tour the home.
