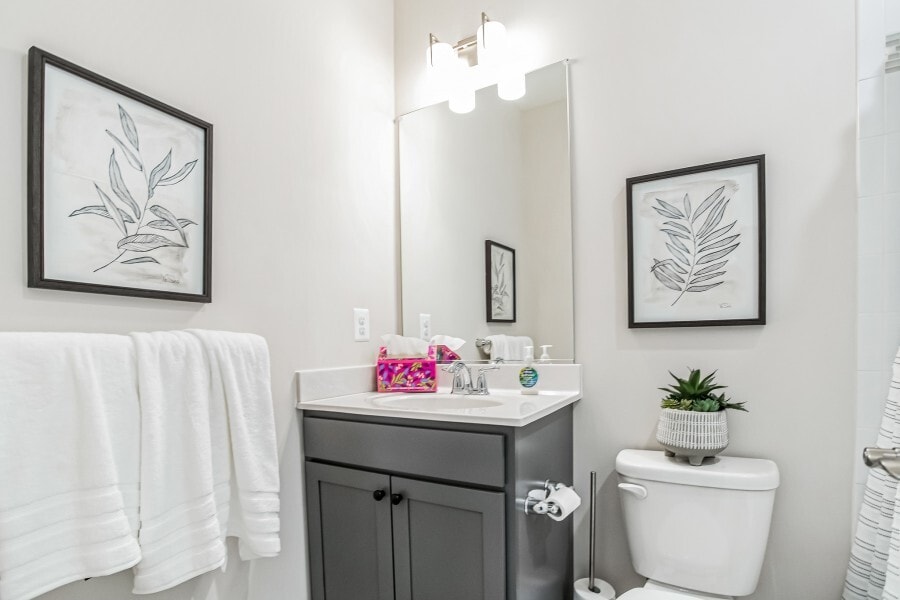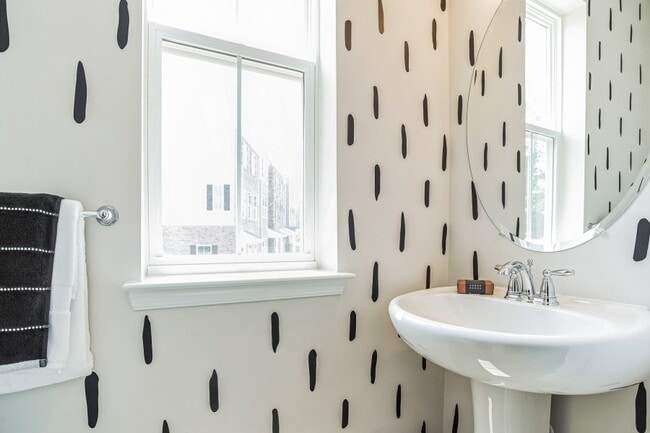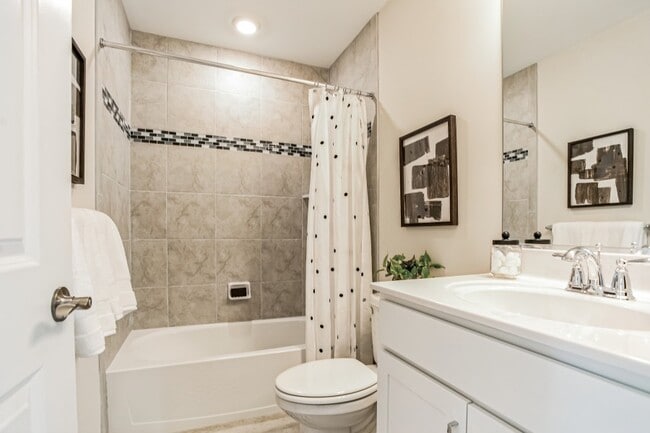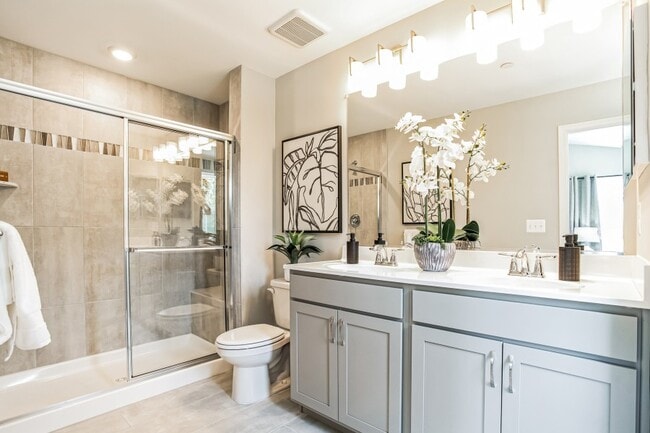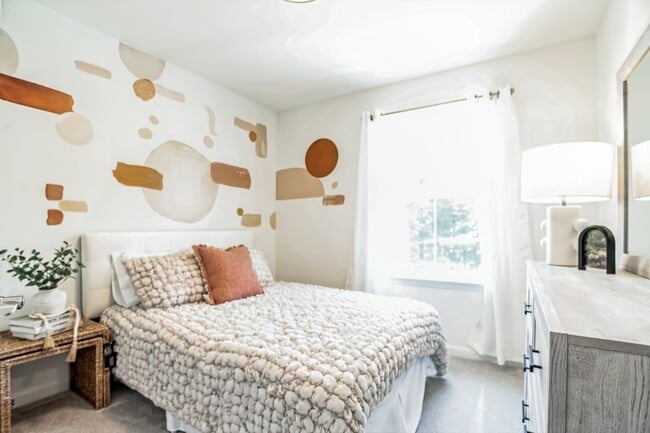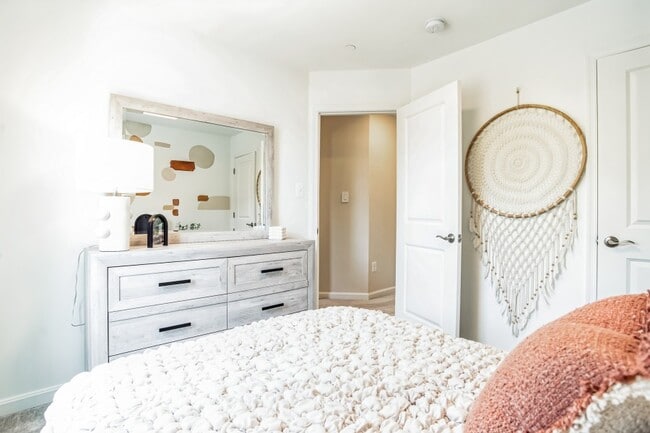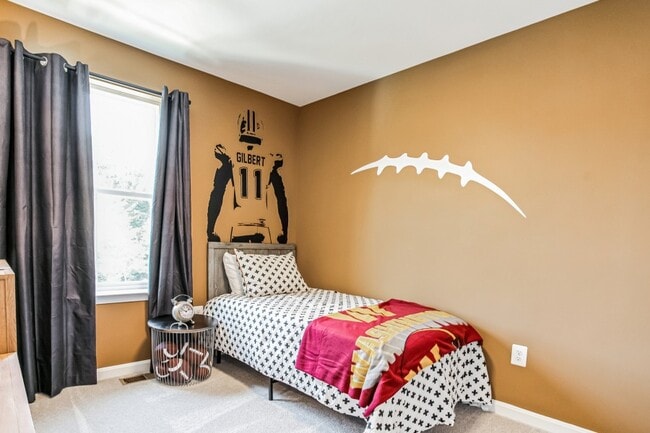Estimated payment $3,163/month
Highlights
- New Construction
- Fireplace
- Community Playground
About This Home
FINAL OPPORTUNITY to own a home in Cedar Pointe. Stunning model home for sale. End of group, with three (3) finished levels. The main level features a den/bedroom with a full bath and access to your spacious 2-car garage. The main level is open from front to back, allowing for an abundance of natural light. The kitchen features stainless steel appliances, an island which is larger than most and features gorgeous Quartz countertops. A fireplace adds to the comfort and coziness of the Great Room which opens to a rear deck. A separate dining area is perfect for family and friends. The 2nd floor boasts three (3) large bedrooms with plenty of closet space. The Primary bedroom features a nice walk-in closet and separate bath. A 2nd bath accommodates the other two (2) rooms. The laundry is conveniently located on this level as well. 10306 Serenade Ct., Clinton, MD - Homesite 28 Contact Justin for more details: 410-942-6611 *Move in for $0- Certain restrictions apply, see Justin for details As an exclusive offer, the model home furnishings are available for an additional cost. This is a separate transaction and will not affect the home's appraisal or mortgage financing. See Justin for more details.
Townhouse Details
Home Type
- Townhome
Parking
- 2 Car Garage
Home Design
- New Construction
Interior Spaces
- 2-Story Property
- Fireplace
Bedrooms and Bathrooms
- 3 Bedrooms
Community Details
- Community Playground
Map
About the Builder
- 7716 Surratts Rd
- 8012 Holly Ln
- 10309 Brandywine Rd
- F Gwynndale Dr
- 10104 Dangerfield Rd
- 9003 Woodyard Rd
- 0 Crestwood Turn
- 5906 Hunt Weber Dr
- 6004 Butterfield Dr
- 9515 Piscataway Rd
- The Woodlands
- Summergreen - Estates
- Canter Creek
- Approximately 3671 Floral Park Rd
- 6108 Floral Park Rd
- 7206 Arrowhead Dr
- 000 Floral Park Rd
- 13900 Mattawoman Dr
- 0 Floral Park Rd Unit MDPG2187886
- 8703 Pamper Ln

