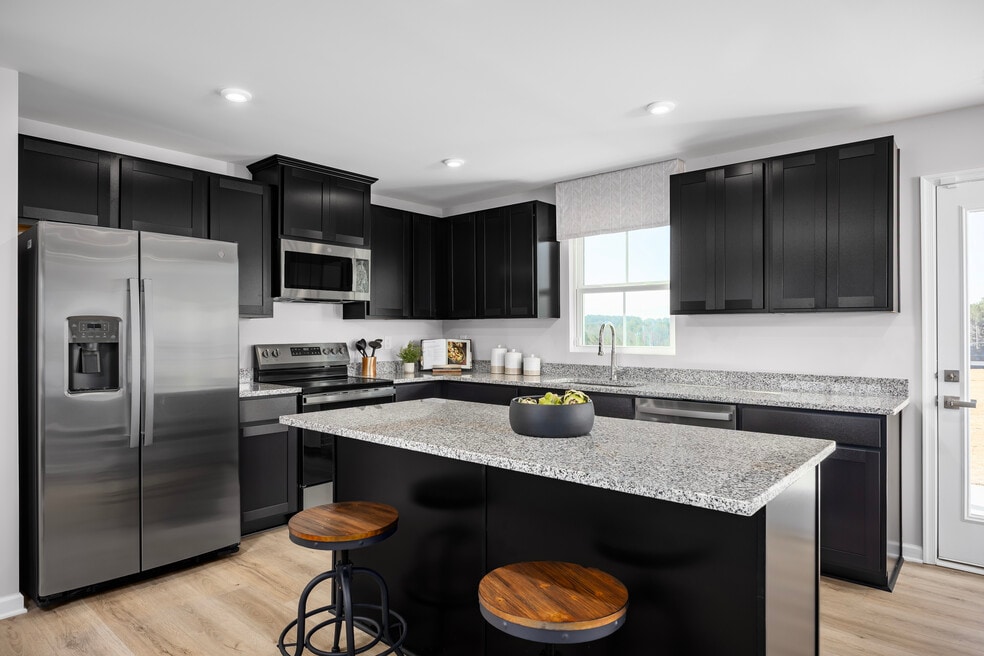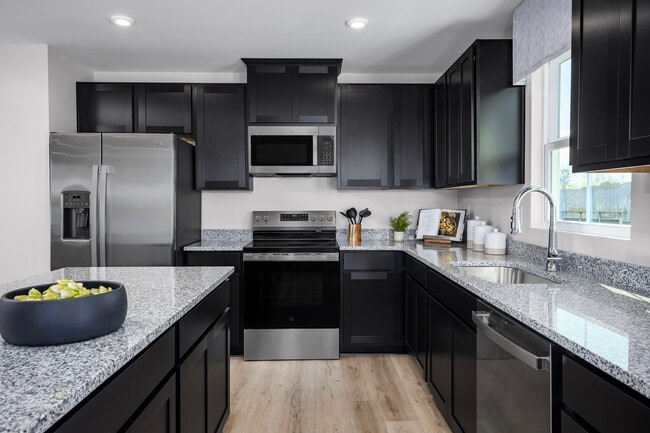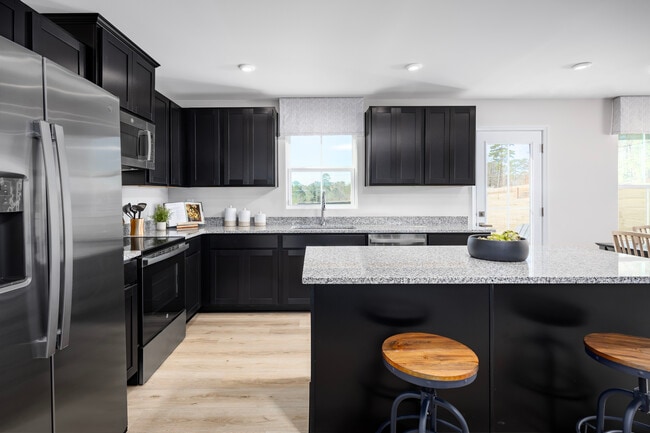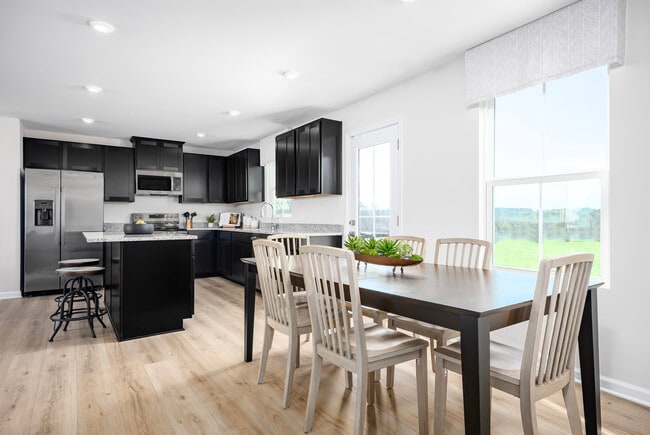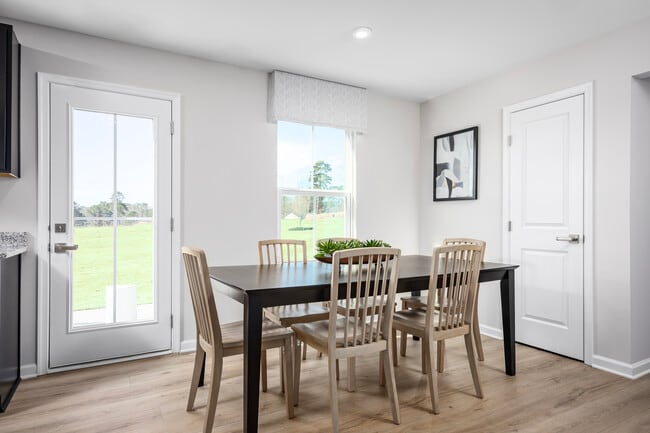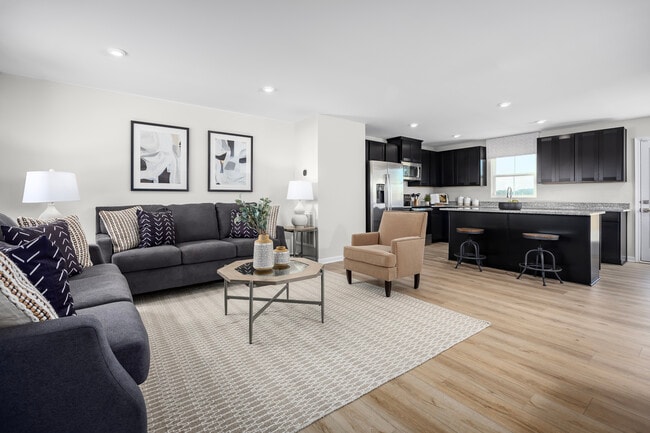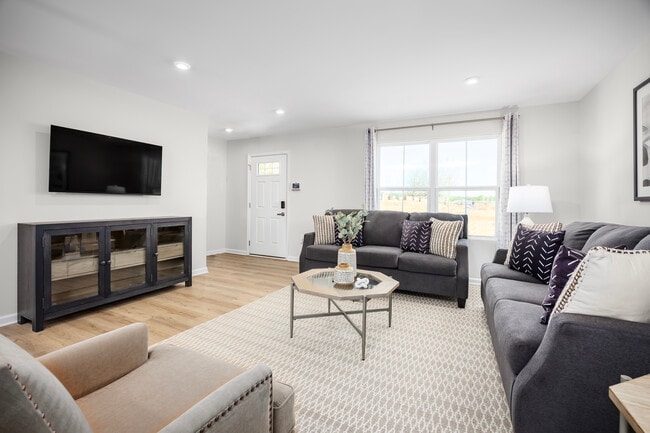
Estimated payment starting at $1,947/month
Highlights
- Canoe or Kayak Water Access
- New Construction
- Primary Bedroom Suite
- Norton Primary Elementary School Rated A-
- Gourmet Kitchen
- ENERGY STAR Certified Homes
About This Floor Plan
New 2-story homes in Summit County! Community playground and future pool. Convenient highway access to I-76 and Rt 21. The Cedar single-family home blends function and elegance. Enter the foyer and head to the great room, which flows effortlessly into the gourmet kitchen with island, and the dining area. Beyond that, a hall leads to a powder room and flex space that can be converted into a home office, hobby room, or extra play space. Upstairs 3 of the 4 bedrooms boast walk-in closets. Your luxurious owner's suite features lots of living space, a huge walk-in closet, and a double vanity bath. The Cedar is must-see. Brand new two-story homes in Norton schools; Go Panthers! You will love being a part of this hometown community and cheering on your team on Friday nights in the fall. Just a few minutes from Wadsworth and Fairlawn, there are plenty of perks that surround this quaint community. With quick highway access to I-77, I-76, and Rt 21, commuting to Akron or Cleveland makes this spot ideal, especially for households that are headed in both directions. Plenty of outdoor walking trails, bike paths, golf courses, shopping, and dining surround the area, giving you an abundance of choices to keep your schedule full. Enjoy a nature walk at Sand Run Metro Park, take the kids to Kaleidoscope Park to play or enjoy an evening under the stars at the Galaxy in Wadsworth. If you’re trying to catch a break and spend time outdoors, head to Silver Lake Metro Park f
Sales Office
| Monday |
1:00 PM - 6:00 PM
|
| Tuesday |
11:00 AM - 6:00 PM
|
| Wednesday | Appointment Only |
| Thursday |
Closed
|
| Friday | Appointment Only |
| Saturday |
12:00 PM - 6:00 PM
|
| Sunday |
Closed
|
Home Details
Home Type
- Single Family
Lot Details
- Landscaped
- Private Yard
- Lawn
Parking
- 2 Car Attached Garage
- Front Facing Garage
Home Design
- New Construction
Interior Spaces
- 2-Story Property
- Great Room
- Combination Kitchen and Dining Room
- Flex Room
- Luxury Vinyl Plank Tile Flooring
- Unfinished Basement
Kitchen
- Gourmet Kitchen
- Built-In Microwave
- ENERGY STAR Qualified Refrigerator
- Dishwasher
- Stainless Steel Appliances
- Kitchen Island
- Granite Countertops
- Quartz Countertops
- Disposal
Bedrooms and Bathrooms
- 4 Bedrooms
- Primary Bedroom Suite
- Walk-In Closet
- Powder Room
- Dual Vanity Sinks in Primary Bathroom
- Bathtub with Shower
- Walk-in Shower
Laundry
- Laundry Room
- Laundry on upper level
- Washer and Dryer
Eco-Friendly Details
- Energy-Efficient Insulation
- ENERGY STAR Certified Homes
Outdoor Features
- Canoe or Kayak Water Access
- Covered Patio or Porch
Additional Features
- Optional Finished Basement
- Central Heating and Cooling System
Community Details
Recreation
- Community Pool
Additional Features
- Pond in Community
- Clubhouse
Map
Move In Ready Homes with this Plan
Other Plans in Brookside Greens - 2-Story
About the Builder
- Brookside Greens - 2-Story
- Brookside Greens - Ranches
- V/L 3837 S Cleveland Massillon Rd
- 2910 S/L 17 Willow Way
- 2891 S/L 10 Willow Way
- 2971 S/L 2 Willow Way
- 2943 S/L 5 Willow Way
- 2902 S/L 16 Willow Way
- 4234 Watkins Rd
- 1080 Belleview Ave
- 38 24th St NW
- V/L Benton
- 3658 Knecht Rd
- 236 14th St NW
- 000 Haynes Ave
- 684 Akron Rd
- 583 Creedmore Ave
- V/L Bishop Oval
- 0 Wooster Rd N
- V/L Monroe Square
