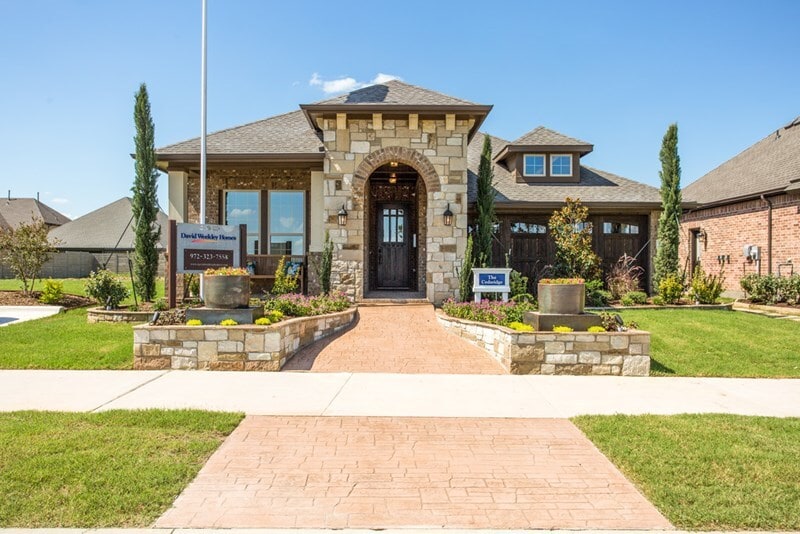
Mansfield, TX 76063
Estimated payment starting at $3,284/month
Highlights
- Golf Course Community
- New Construction
- Primary Bedroom Suite
- Mary Orr Intermediate School Rated A-
- Fishing
- Gated Community
About This Floor Plan
Live your best life in the superior craftsmanship and incredible comfort of The Cedaridge dream home plan. Design your ideal home office, family movie theater, or craft workshop in the versatile study. The guest suite and spare bedrooms provide unique spaces for growing minds to flourish and shine. Your open floor plan offers the interior design freedom to create your perfect lifestyle space. Explore culinary delights and collaborative cuisine experiences in the gourmet kitchen. Your Owner’s Retreat offers spacious grandeur with windows that balance privacy and natural light. The Owner’s Bath features a soaking tub, a separate shower, and a remarkable walk-in closet. Our LifeDesignSM principles make every day a joy in this spectacular new home plan.
Builder Incentives
Rates as Low as 4.99% in Dallas/Ft. Worth. Offer valid January, 1, 2026 to April, 1, 2026.
David Weekley Homes has been recognized as the top builder in Dallas/Ft. Worth! Offer valid May, 23, 2025 to April, 30, 2026.
Save Up To $20,000 in Dallas/Ft. Worth. Offer valid January, 1, 2026 to January, 1, 2027.
Sales Office
| Monday - Saturday |
9:00 AM - 6:00 PM
|
| Sunday |
12:00 PM - 6:00 PM
|
Home Details
Home Type
- Single Family
Lot Details
- Minimum 50 Ft Wide Lot
- Lawn
HOA Fees
- $38 Monthly HOA Fees
Parking
- 2 Car Attached Garage
- Front Facing Garage
Home Design
- New Construction
Interior Spaces
- 2,361-2,929 Sq Ft Home
- 1-Story Property
- Family Room
- Dining Area
- Home Office
- Home Security System
- Attic
Kitchen
- Eat-In Kitchen
- Breakfast Bar
- Built-In Oven
- Cooktop
- Built-In Microwave
- Ice Maker
- Dishwasher
- Stainless Steel Appliances
- Kitchen Island
- Granite Countertops
- Tiled Backsplash
- Disposal
Flooring
- Carpet
- Tile
Bedrooms and Bathrooms
- 3-4 Bedrooms
- Primary Bedroom Suite
- Walk-In Closet
- 3 Full Bathrooms
- Primary bathroom on main floor
- Marble Bathroom Countertops
- Dual Vanity Sinks in Primary Bathroom
- Private Water Closet
- Bathtub with Shower
- Walk-in Shower
Laundry
- Laundry Room
- Laundry on main level
- Washer and Dryer Hookup
Utilities
- Central Heating and Cooling System
- High Speed Internet
- Cable TV Available
Additional Features
- ENERGY STAR Certified Homes
- Covered Patio or Porch
Community Details
Overview
- Community Lake
- Pond in Community
- Greenbelt
Amenities
- Clubhouse
- Community Center
- Amenity Center
Recreation
- Golf Course Community
- Community Playground
- Lap or Exercise Community Pool
- Fishing
- Fishing Allowed
- Park
- Recreational Area
- Trails
Security
- Gated Community
Map
Move In Ready Homes with this Plan
Other Plans in South Pointe - Cottage Series
About the Builder
Frequently Asked Questions
- South Pointe - Manor Series
- South Pointe - Cottage Series
- South Pointe - Village Series
- Ladera at the Reserve
- 764 S Mitchell Rd
- 2531 Mathis Rd
- 2511 Mathis Rd
- Somerset - Classic 50s
- South Pointe
- South Pointe - Cottage Series
- South Pointe - Manor Series
- South Pointe - Village Series
- Colby Crossing
- Somerset - Classic 70s & 80s
- 1031 Matlock Rd
- Heritage Towne
- Birdsong
- Birdsong
- Cedar Ridge Estates
- 1010 E Broad St
Ask me questions while you tour the home.






