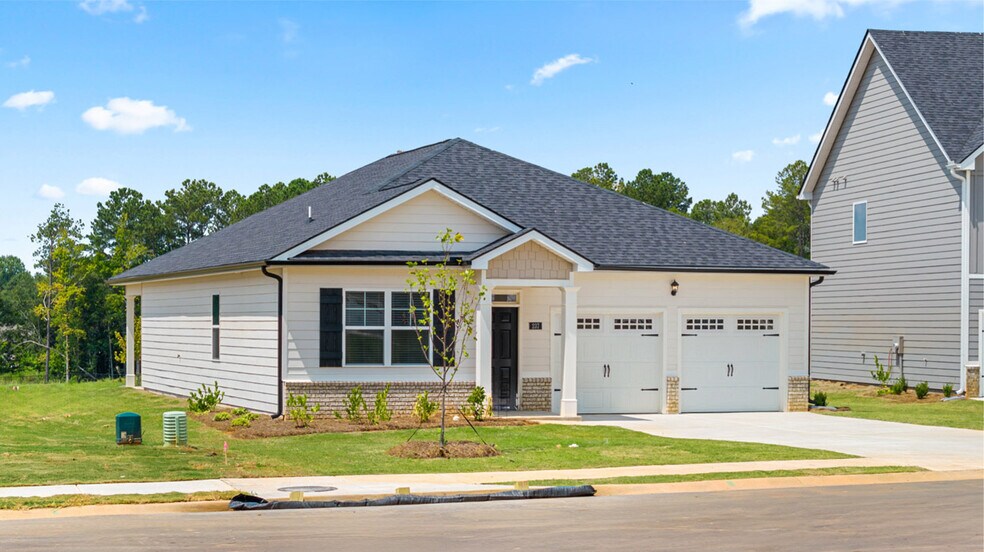
Highlights
- New Construction
- Stainless Steel Appliances
- 2 Car Attached Garage
- Walk-In Pantry
- Front Porch
- Soaking Tub
About This Floor Plan
The Celia plan at Glenmaye offers 4 bedrooms, 2 full baths and covers 1,843 sq ft. The 2-car garage ensures plenty of space for vehicles and storage. Enjoy open concept living in this incredible ranch design. Gather round the chef inspired island kitchen with bar top seating for up to four people plus features including stainless steel appliances, contemporary cabinetry and granite countertops. Open to the family room as well as a casual dining area, your family and friends will have plenty of space to mingle and may even help with the dishes. The private bedroom suite features dual vanities, a separate shower and a luxurious garden tub along with plenty of closet space. With three secondary bedrooms, one can be dedicated as a home office or multi-purpose space for crafts and hobbies. Each bedroom offers oversized closets for extra storage and there is a generous full bath plus a convenient laundry tucked in off the hallway. Our homes are not only beautiful and functional, they’re also smart, as each comes standard with our industry-leading suite of smart home technology that allows you to monitor your home. Photos used for illustrative purposes and may not depict actual home.
Sales Office
| Monday - Saturday |
10:00 AM - 5:00 PM
|
| Sunday |
12:00 PM - 5:00 PM
|
Home Details
Home Type
- Single Family
Parking
- 2 Car Attached Garage
- Front Facing Garage
Home Design
- New Construction
Interior Spaces
- 1,843 Sq Ft Home
- 1-Story Property
- Living Room
- Dining Area
Kitchen
- Walk-In Pantry
- Stainless Steel Appliances
- Kitchen Island
Bedrooms and Bathrooms
- 4 Bedrooms
- Walk-In Closet
- 2 Full Bathrooms
- Dual Sinks
- Private Water Closet
- Soaking Tub
- Bathtub with Shower
- Walk-in Shower
Laundry
- Laundry Room
- Washer and Dryer Hookup
Additional Features
- Front Porch
- Smart Home Wiring
Map
Other Plans in Glenmaye
About the Builder
- Glenmaye
- 0 Hampton Locust Grove Rd Unit 10541409
- 21 Elm St
- 1385 Pebble Ridge Dr
- 2 AC Highway 20
- 2025 Elm Grove Ln
- 120 Bridgemill Dr
- 14803 Woolsey Rd
- 159 Arnold Rd
- 856 S Hampton Rd
- 0 Hillview Rd Unit 10658863
- 0 Hillview Rd Unit 7693496
- 0 Cape Charles Ave Unit 10636645
- 136 Harrison Place
- Oakchase at Hampton
- 3571 Highway 20 W
- 1070 N Pomona Rd
- 1007 S Hampton Rd
- 3330 Highway 3 N
- 600 Hillview Rd Unit TRACT 2






