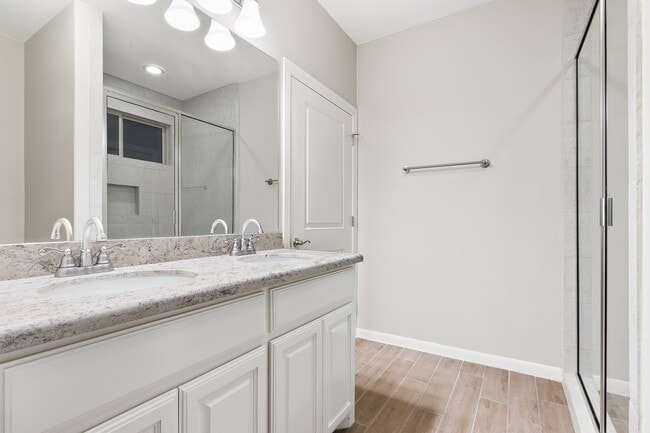
Mission, TX 78572
Estimated payment starting at $1,809/month
Highlights
- New Construction
- Primary Bedroom Suite
- Clubhouse
- Active Adult
- Community Lake
- Granite Countertops
About This Floor Plan
Designed to delight anyone who loves to kick back, relax and entertain guests, this gorgeous courtyard-entry home is a true show-stopper. The 2,080sqft floorplan has been meticulously crafted to offer a generous living space plus three bedrooms and two impeccable bathrooms. Your dream gourmet kitchen is centered around an island and offers views over the living and dining area. You could choose to add an outdoor kitchen to the courtyard and create an entertainer’s oasis promising endless hours of fun with friends. The master has a walk-in closet and a well-appointed master bath, with an optional jetted oval tub, while the guest bedrooms each have easy access to a full bath. A utility room and a one-car garage complete the layout or you could look to upgrade to a two-car garage and even add a workshop. There are eight elevation options to choose from including four with a statement vestibule.
Sales Office
| Monday - Saturday |
9:30 AM - 6:30 PM
|
| Sunday |
12:00 PM - 6:00 PM
|
Home Details
Home Type
- Single Family
Lot Details
- Lawn
Parking
- 1 Car Detached Garage
- Front Facing Garage
Home Design
- New Construction
Interior Spaces
- 1-Story Property
- Living Room
- Open Floorplan
- Dining Area
- Vinyl Flooring
Kitchen
- Breakfast Area or Nook
- Breakfast Bar
- Kitchen Island
- Granite Countertops
- White Kitchen Cabinets
Bedrooms and Bathrooms
- 3 Bedrooms
- Primary Bedroom Suite
- Walk-In Closet
- Granite Bathroom Countertops
- Bathtub with Shower
- Walk-in Shower
Laundry
- Laundry Room
- Laundry on main level
Outdoor Features
- Courtyard
- Front Porch
Utilities
- Central Heating and Cooling System
- Wi-Fi Available
- Cable TV Available
Community Details
Overview
- Active Adult
- Community Lake
- Pond in Community
- Greenbelt
Amenities
- Clubhouse
- Community Kitchen
- Billiard Room
- Community Center
- Lounge
- Card Room
- Community Library
Recreation
- Community Pool
- Park
- Trails
Map
Other Plans in Retama Village at Bentsen Palm
About the Builder
- Retama Village at Bentsen Palm
- Tanglewood at Bentsen Palm - Tanglewood
- TBD S Bentsen Palm Dr
- 311 Kiskadee Ln
- 2011 River Bend Dr
- Sendero at Bentsen Palm
- 2412 Bobolink Cir W
- 0 Meadowlark Ln
- 2442 Bobolink Cir E
- 806 La Laguna Rd
- 508 La Laguna Rd
- 4604 Canadiana Ln
- 00 Tordillo Rd
- 1106 W B St
- 1303 S International Dr
- 313 W Loop 374
- 000 W Expressway 83
- 0 Expressway 83 Unit 478087
- 823 La Cuchilla Cir
- 1 W First St





