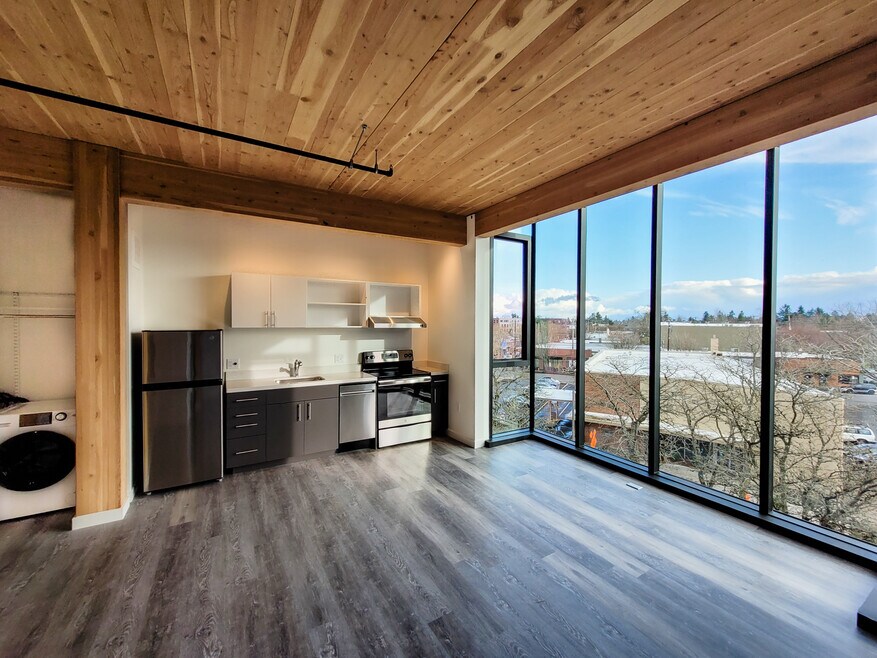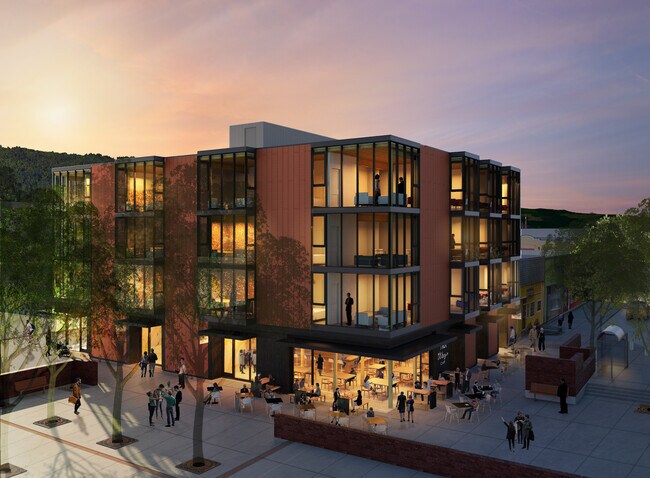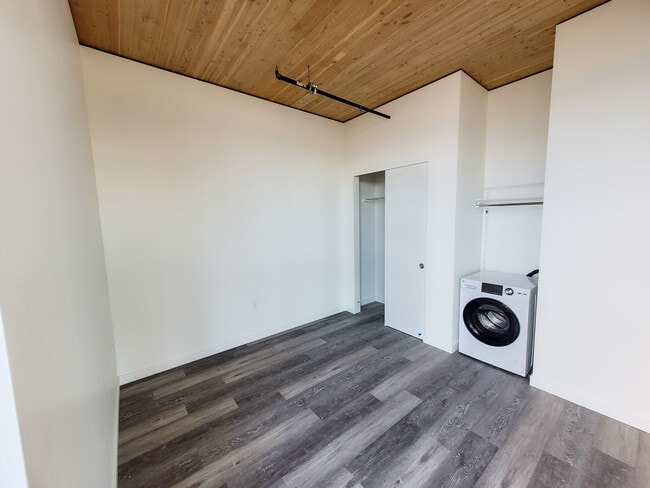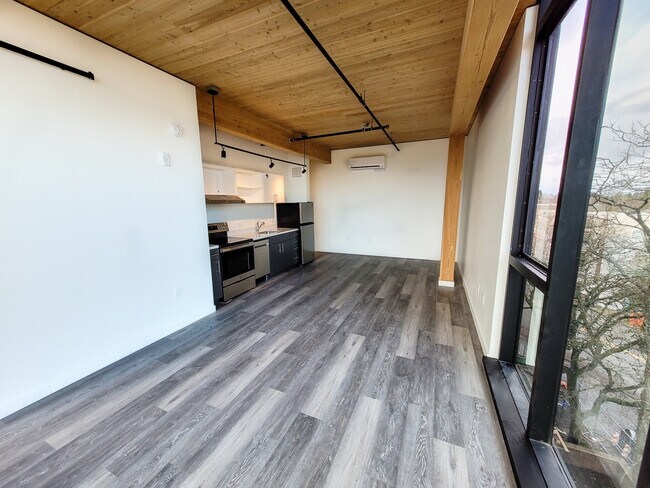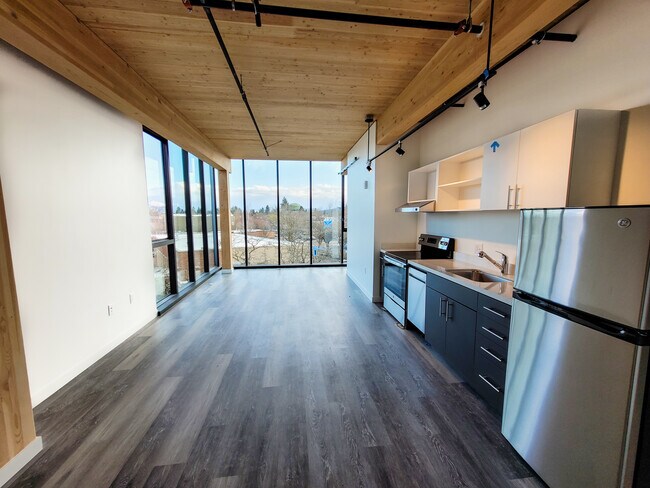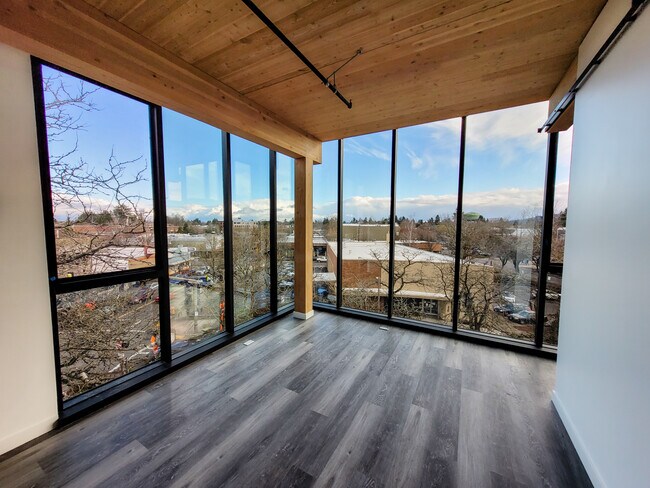About Central Lofts
Unique Living Space at the Home of the Former Central Hotel in Portland
Choose a living space that fits your unique personality. Central Lofts is located on North Lombard Street in Portland and is a mixed-use building on the site of the former Central Hotel. Enjoy remarkable living near the St. John's bridgehead overlooking the St. John's Plaza. Next to a major public space in the Downtown St. John's area, Central Lofts features a blend of ground floor commercial spaces, that open onto the St. John's Plaza and modern residential living. Apartments feature views of the neighborhood and Forest Park through bay/box windows that extend over the plaza. The unique design of this property includes a cross-laminated timber structure that is a sustainable natural resource. Central Lofts is proud to be a leader in the use of cross laminated timber (CLT) reducing the carbon footprint of construction.

Pricing and Floor Plans
Studio
C2
$1,400
Studio, 1 Bath, 479 Sq Ft
/assets/images/102/property-no-image-available.png
| Unit | Price | Sq Ft | Availability |
|---|---|---|---|
| -- | $1,400 | 479 | Soon |
C1
$1,450
Studio, 1 Bath, 479 Sq Ft
/assets/images/102/property-no-image-available.png
| Unit | Price | Sq Ft | Availability |
|---|---|---|---|
| -- | $1,450 | 479 | Soon |
1 Bedroom
D1
$1,500
1 Bed, 1 Bath, 552 Sq Ft
/assets/images/102/property-no-image-available.png
| Unit | Price | Sq Ft | Availability |
|---|---|---|---|
| -- | $1,500 | 552 | Soon |
D3
$1,500
1 Bed, 1 Bath, 557 Sq Ft
/assets/images/102/property-no-image-available.png
| Unit | Price | Sq Ft | Availability |
|---|---|---|---|
| -- | $1,500 | 557 | Soon |
A2
$1,500
1 Bed, 1 Bath, 576 Sq Ft
/assets/images/102/property-no-image-available.png
| Unit | Price | Sq Ft | Availability |
|---|---|---|---|
| -- | $1,500 | 576 | Soon |
A3
$1,500
1 Bed, 1 Bath, 579 Sq Ft
/assets/images/102/property-no-image-available.png
| Unit | Price | Sq Ft | Availability |
|---|---|---|---|
| -- | $1,500 | 579 | Soon |
A1
$1,500 - $1,550
1 Bed, 1 Bath, 591 Sq Ft
/assets/images/102/property-no-image-available.png
| Unit | Price | Sq Ft | Availability |
|---|---|---|---|
| -- | $1,500 | 591 | Soon |
D2
$1,550
1 Bed, 1 Bath, 549 Sq Ft
/assets/images/102/property-no-image-available.png
| Unit | Price | Sq Ft | Availability |
|---|---|---|---|
| -- | $1,550 | 549 | Soon |
B2
$1,900
1 Bed, 1 Bath, 641 Sq Ft
/assets/images/102/property-no-image-available.png
| Unit | Price | Sq Ft | Availability |
|---|---|---|---|
| -- | $1,900 | 641 | Soon |
B1
$1,900
1 Bed, 1 Bath, 641 Sq Ft
/assets/images/102/property-no-image-available.png
| Unit | Price | Sq Ft | Availability |
|---|---|---|---|
| -- | $1,900 | 641 | Soon |
Fees and Policies
The fees below are based on community-supplied data and may exclude additional fees and utilities.One-Time Basics
Pets
Property Fee Disclaimer: Standard Security Deposit subject to change based on screening results; total security deposit(s) will not exceed any legal maximum. Resident may be responsible for maintaining insurance pursuant to the Lease. Some fees may not apply to apartment homes subject to an affordable program. Resident is responsible for damages that exceed ordinary wear and tear. Some items may be taxed under applicable law. This form does not modify the lease. Additional fees may apply in specific situations as detailed in the application and/or lease agreement, which can be requested prior to the application process. All fees are subject to the terms of the application and/or lease. Residents may be responsible for activating and maintaining utility services, including but not limited to electricity, water, gas, and internet, as specified in the lease agreement.
Map
- 8513 N Syracuse St
- 8083 N Leavitt Ave Unit 161
- 7007 N Burlington Ave Unit 10
- 7471 N New York Ave Unit 3
- 7467 N New York Ave Unit 5
- 7428 N Saint Louis Ave
- 7206 N Saint Louis Ave
- 7134 N Richmond Ave
- 8712 N Decatur St Unit 302
- 8655 N Crawford St Unit 8655
- 8641 N Crawford St Unit 8641
- 8310 N Edison St
- 7011 N Oswego Ave
- 9116 N Willamette Blvd
- 8075 N Edison St
- 8420 N Smith St
- 9334 N Lombard St
- 8507 N Mohawk Ave
- 6722 N Richmond Ave Unit 6722
- 7806 N Jersey St
- 7227 N Philadelphia Ave
- 8820 N Ivanhoe St
- 7023 N Burlington Ave Unit 6
- 8015 N John Ave Unit Upper
- 7428 N Charleston Ave
- 7530 N Richmond Ave Unit 201
- 7530 N Richmond Ave Unit 104
- 7530 N Richmond Ave Unit 203
- 6855 N Burlington Ave
- 6816 N Trumbull Ave
- 7468 N Catlin Ave
- 9206-9210 N John Ave Unit 9210 N. John
- 9008 N Mohawk Ave Unit 9008 Mohawk
- 6824 N Catlin Ave
- 7550 N Lombard St
- 9473 N Saint Louis Ave Unit 9473 N St. Louis
- 8236 N Olympia St
- 7511 N Edgewater Ave Unit Edgewater Condos
- 6640 N Amherst St Unit B
- 8937-8961 N Westanna Ave
