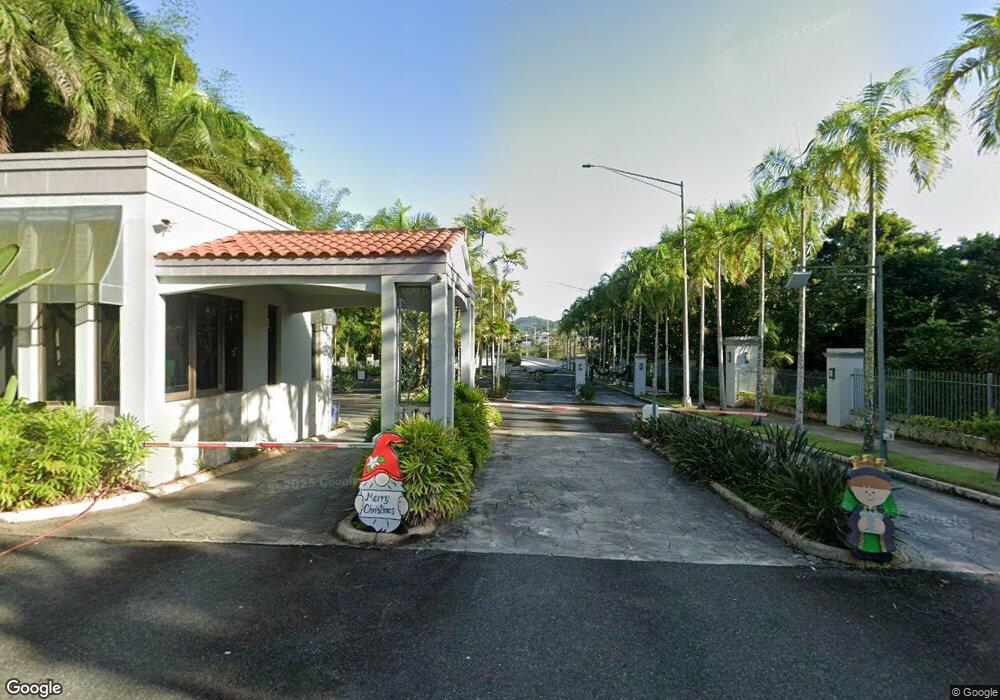CEREZO Finca Elena Unit 68 Guaynabo, PR 00971
4
Beds
4
Baths
--
Sq Ft
0.27
Acres
About This Home
This home is located at CEREZO Finca Elena Unit 68, Guaynabo, PR 00971. CEREZO Finca Elena Unit 68 is a home.
Create a Home Valuation Report for This Property
The Home Valuation Report is an in-depth analysis detailing your home's value as well as a comparison with similar homes in the area
Home Values in the Area
Average Home Value in this Area
Tax History Compared to Growth
Map
Nearby Homes
- G24 Carretera 834 Km 2 4 Bo Hato Nuevo
- calle 8 g18 8th St
- G16 Calle 8
- Calle 1
- #7A C
- Urb. Lomas del Sol Calle 2 A 28
- 0 Hato Nuevo Unit 62350
- 43-44 Calle E Lomas Del Sol
- Lot-C42/43 Valle Escondido
- C42-43 Valle Escondido
- 0 Urb Lomas Del Sol Unit MFRPR9106224
- Barrio Rio Carr 834 Km 9 3 Unit 18.323638
- Km 1.6 Carr 835
- Bo. Mamey Carr 835
- Carr. 835 Bo Mamey 1
- Bo. Jagueyes
- 835 Carr Prairie
- 1 Street Quintas de Beverly Hills Unit B8
- Carr 834 Km 2 3
- 8 Yaguez | Estancias Del Río
- 66 Cerezo Finca Elena Unit 66
- 145 Bel Air Finca Elena
- 145 Bel Air Fincaelena
- 145 Bel Air 145 Bel Air
- 33
- 59 Mont Blanc St
- Bel Air Calle Pajuil N Unit 159
- Urb. Belmont Finca Elena
- BelAir @ Finca Elena Belair @ Finca Elena Unit 147
- 147 Bel Air
- 33 Belmont at Finca Elena
- 143 Bel Air
- 145 Bel Air
- Road 834 Greenville Unit 23
- 4 St Villa Mercedes II Unit F11
- 7 F-1 Unit F-1
- 100 Valle Escondido
- 0 Pr 834
- CARR 843 Puerto Nuevo 009
- 24 Valle Escondido Unit G-24
