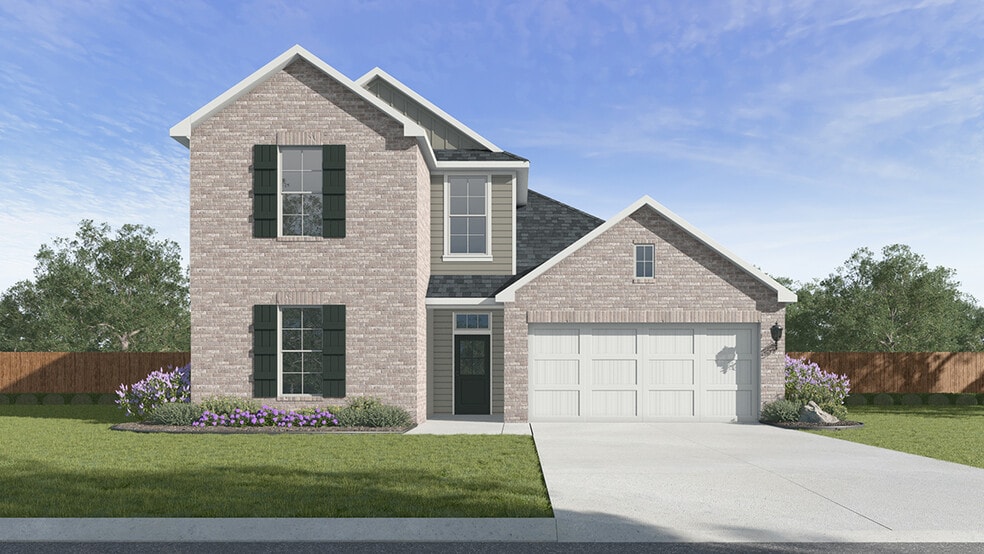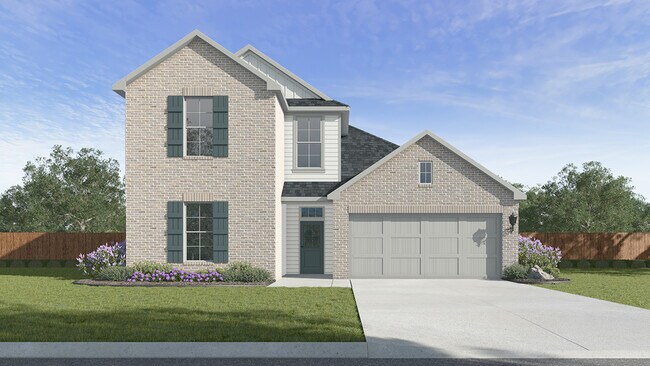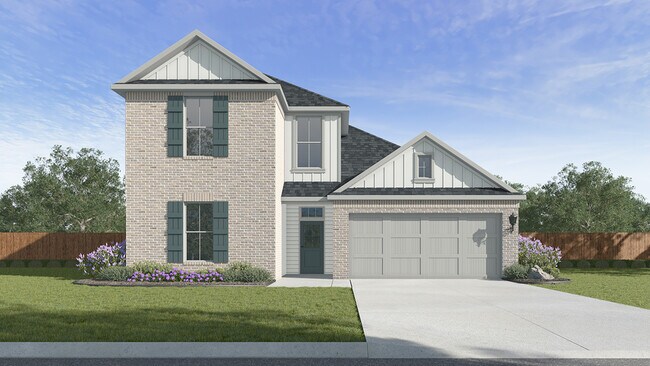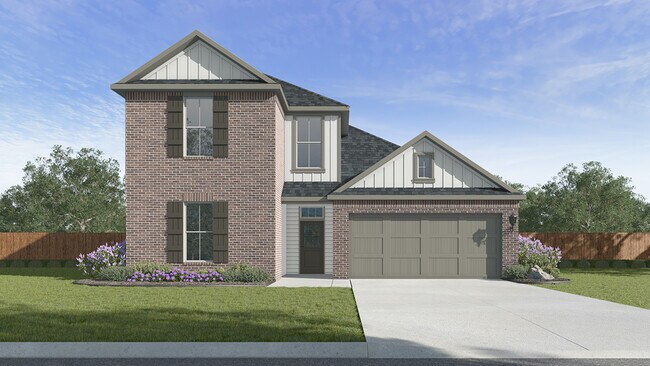
Estimated payment starting at $1,972/month
Highlights
- New Construction
- Primary Bedroom Suite
- Attic
- Prairie Elementary School Rated A-
- Retreat
- Pond in Community
About This Floor Plan
The Cezelia is a spacious two-story home located in Belle View new home community, in Lafayette, Louisiana. This home offers a thoughtful layout including 2,212 square feet of living space. The main floor is designed for comfort and functionality, featuring a welcoming foyer that opens into the expansive family room. The adjacent kitchen, complete with a pantry and convenient utility room, flows seamlessly into the dining area and covered patio— ideal for indoor-outdoor living. The main level also hosts the primary bedroom with ensuite and walk-in closet, plus bedroom two with easy access to bath two. Upstairs, an open-to-below view creates a bright, airy feel overlooking the family room. The central game room offers a versatile space for entertainment or relaxation. Two additional bedrooms, bedroom three and bedroom four, share bath three. With its open living areas, private bedroom retreats, and multiple entertainment spaces, this floor plan is perfect for families and guests alike. Every detail is designed for both daily living and special gatherings, blending practicality with style. This home’s combination of functional flow and inviting spaces makes it an exceptional choice for modern living. To top it off, each Cezelia plan comes with energy efficient features for peace of mind, a fully sodded yard and 2-car garage with storage, and is equipped with our Smart Home Technology products that are designed to bring everyday life right to your fingertips. Enjoy everything that [Community Name] has to offer with beautiful amenities, a modern floor plan, and an ideal location. Schedule your in-person tour of the Cezelia floor plan today!
Sales Office
| Monday - Saturday |
10:00 AM - 6:00 PM
|
| Sunday |
12:00 PM - 6:00 PM
|
Home Details
Home Type
- Single Family
Lot Details
- Landscaped
- Lawn
Parking
- 2 Car Attached Garage
- Front Facing Garage
Home Design
- New Construction
Interior Spaces
- 2,212 Sq Ft Home
- 2-Story Property
- Recessed Lighting
- Smart Doorbell
- Open Floorplan
- Dining Area
- Game Room
- Attic
Kitchen
- Eat-In Kitchen
- Breakfast Bar
- Walk-In Pantry
- Built-In Oven
- Cooktop
- Built-In Microwave
- Dishwasher
- Stainless Steel Appliances
- Kitchen Island
- Quartz Countertops
- Tiled Backsplash
- Shaker Cabinets
- Disposal
Bedrooms and Bathrooms
- 4 Bedrooms
- Retreat
- Primary Bedroom on Main
- Primary Bedroom Suite
- Walk-In Closet
- 3 Full Bathrooms
- Primary bathroom on main floor
- Quartz Bathroom Countertops
- Dual Vanity Sinks in Primary Bathroom
- Private Water Closet
- Bathtub with Shower
- Walk-in Shower
Laundry
- Laundry Room
- Laundry on main level
- Washer and Dryer Hookup
Home Security
- Home Security System
- Smart Lights or Controls
- Smart Thermostat
Outdoor Features
- Covered Patio or Porch
Utilities
- Central Heating and Cooling System
- High Speed Internet
- Cable TV Available
Community Details
- Property has a Home Owners Association
- Water Views Throughout Community
- Pond in Community
Map
Other Plans in Belle View
About the Builder
- Belle View
- 542 Ridge Rd
- 200 Blk Ridge Rd
- 465 & 469 Ridge Rd
- 515 Ridge Rd
- 700 Blk Ridge Rd
- 500 Ridge Rd
- 1200 Rue Du Belier
- Acadian Meadows
- 1219 Rue Du Belier
- 400 Blk Ridge Rd
- 911 Rue Du Belier
- 700 W Blk W Broussard Rd
- The Waters
- 5100 Blk W Congress St
- 400 S Domingue Ave
- 4725 W Congress St
- TBD S Domingue Ave
- 0 S Domingue Ave
- 122 Colorado Rd
Ask me questions while you tour the home.



