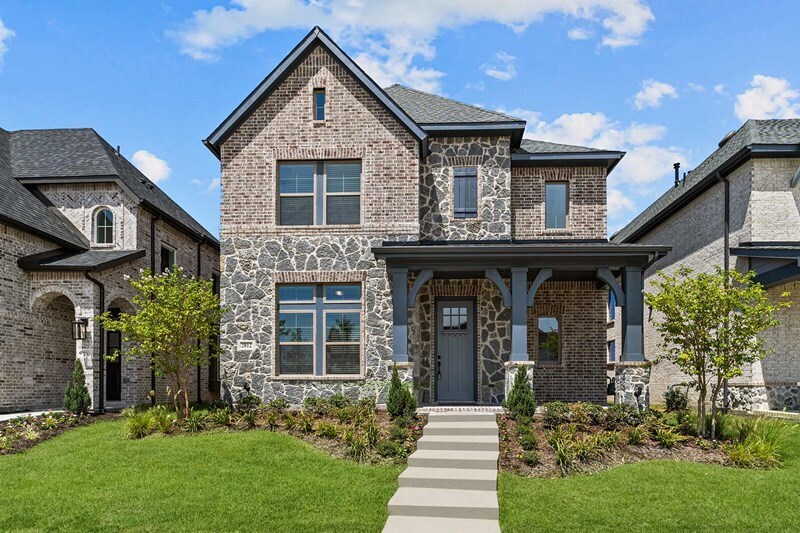
Estimated payment starting at $2,615/month
Highlights
- Fitness Center
- New Construction
- Finished Room Over Garage
- Larue Miller Elementary School Rated A-
- Fishing
- Primary Bedroom Suite
About This Floor Plan
Welcome to The Chadbury, the David Weekley Homes floor plan with the space, style, and expert craftsmanship you need to live your best life. The front study offers an great place to achieve your productivity, leisure, or hosting goals. Your open floor plan provides an inviting atmosphere to host quiet evenings and impressive social gatherings. The culinary kitchen supports cuisine exploration with a multi-function island for the family to gather around. Your blissful Owner’s Retreat offers an everyday escape from the outside world and includes an en suite bathroom and a walk-in closet. The upstairs bedrooms provide ample space to accommodate every member of your family. Experience the benefits of our Brand Promise with this new home in Goodland of Grand Prairie, Texas.
Builder Incentives
Save Up To $25,000*. Offer valid January, 1, 2025 to January, 1, 2026.
Join us on Saturdays in October to tour our homes and enjoy refreshments! Offer valid October, 6, 2025 to October, 27, 2025.
Mortgage payments at 4.99% on Move-in Ready Homes in the Dallas/Ft. Worth Area*. Offer valid October, 8, 2025 to December, 1, 2025.
Sales Office
All tours are by appointment only. Please contact sales office to schedule.
Home Details
Home Type
- Single Family
Lot Details
- Private Yard
- Lawn
Parking
- 2 Car Attached Garage
- Finished Room Over Garage
- Rear-Facing Garage
Home Design
- New Construction
Interior Spaces
- 2-Story Property
- High Ceiling
- Family Room
- Combination Kitchen and Dining Room
Kitchen
- Breakfast Area or Nook
- Eat-In Kitchen
- Breakfast Bar
- Cooktop
- Kitchen Island
Bedrooms and Bathrooms
- 3 Bedrooms
- Primary Bedroom Suite
- Walk-In Closet
- Powder Room
- Dual Vanity Sinks in Primary Bathroom
- Private Water Closet
- Bathtub with Shower
- Walk-in Shower
Laundry
- Laundry Room
- Laundry on upper level
Outdoor Features
- Covered Patio or Porch
Utilities
- Air Conditioning
- Central Heating
Community Details
Overview
- Pond in Community
Amenities
- Clubhouse
- Meeting Room
- Lounge
- Amenity Center
Recreation
- Community Playground
- Fitness Center
- Lap or Exercise Community Pool
- Fishing
- Fishing Allowed
- Park
- Event Lawn
- Recreational Area
- Trails
Map
Other Plans in Goodland - Garden Series
About the Builder
- Hawkins Meadows
- 3051 Fm663
- tbd Belmont Dr
- 1657 Ethan Cir
- Lot 1 Tbd Ln
- 1645 Ethan Cir
- 3831 Jacks Loop
- 1421 Ethan Cir
- Ridgepoint
- Hartson Estates- 1 Acre Lots - Hartson Estates
- Ridgepoint - Ridgepoint Phase 1
- Somercrest - Lakes of 60'
- 2402 Shane Dr
- 2401 Shane Dr
- Somercrest
- 4617 Nomad Dr
- 805 Monza Dr
- MidTowne
- MidTowne - The Village
- 2409 Seth Dr
