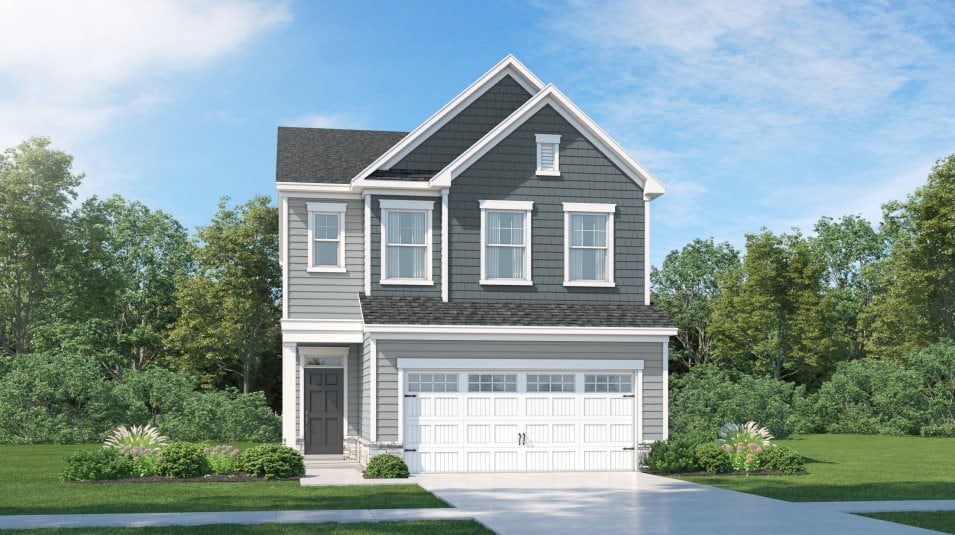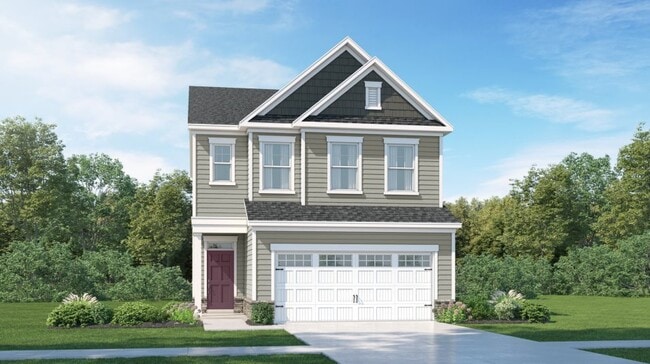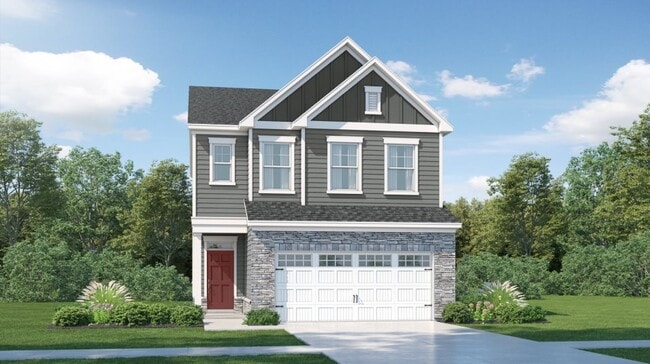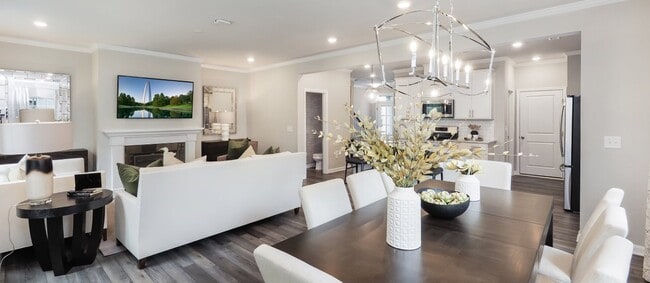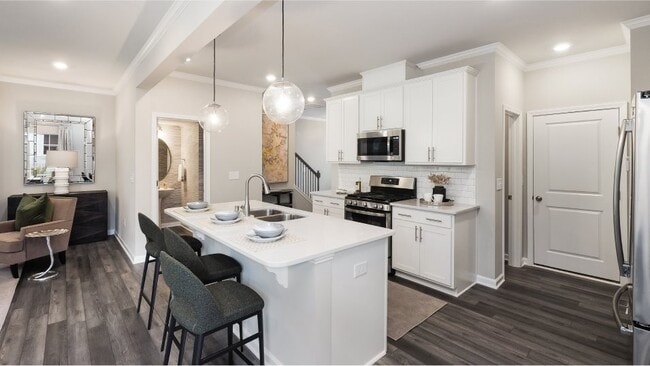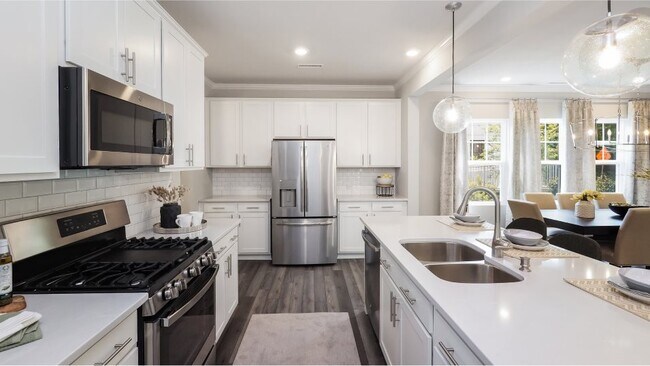
Verified badge confirms data from builder
Wendell, NC 27591
Estimated payment starting at $2,248/month
Total Views
11,549
3
Beds
2.5
Baths
1,924
Sq Ft
$177
Price per Sq Ft
Highlights
- New Construction
- High Ceiling
- Granite Countertops
- Loft
- Great Room
- Lap or Exercise Community Pool
About This Floor Plan
This two-story home boasts a great layout with the main level dedicated to shared living. An open layout flows from the entry to the kitchen with island, Great Room and dining area, then out to the back patio. On the second floor is a central loft surrounded by all three bedrooms including the lavish owner’s suite. Optional upgrades available at select homesites.
Sales Office
Hours
| Monday - Tuesday |
10:00 AM - 6:00 PM
|
| Wednesday |
1:00 PM - 6:00 PM
|
| Thursday - Saturday |
10:00 AM - 6:00 PM
|
| Sunday |
1:00 PM - 6:00 PM
|
Office Address
769 Swim Cave Ln
Wendell, NC 27591
Home Details
Home Type
- Single Family
HOA Fees
- $125 Monthly HOA Fees
Parking
- 2 Car Attached Garage
- Front Facing Garage
Home Design
- New Construction
- Spray Foam Insulation
Interior Spaces
- 2-Story Property
- Tray Ceiling
- High Ceiling
- Ceiling Fan
- Recessed Lighting
- Double Pane Windows
- Formal Entry
- Smart Doorbell
- Great Room
- Dining Room
- Loft
Kitchen
- Range Hood
- Dishwasher
- Stainless Steel Appliances
- Kitchen Island
- Granite Countertops
- Tiled Backsplash
- Disposal
Flooring
- Carpet
- Tile
- Luxury Vinyl Plank Tile
Bedrooms and Bathrooms
- 3 Bedrooms
- Double Vanity
- Bathtub with Shower
- Walk-in Shower
- Ceramic Tile in Bathrooms
Laundry
- Laundry Room
- Laundry on upper level
- Washer and Dryer Hookup
Home Security
- Home Security System
- Smart Thermostat
Utilities
- SEER Rated 14+ Air Conditioning Units
- Heating System Uses Gas
- Programmable Thermostat
- Smart Home Wiring
- Cable TV Available
Additional Features
- Energy-Efficient Insulation
- Covered Patio or Porch
- Landscaped
Community Details
Recreation
- Community Playground
- Lap or Exercise Community Pool
- Tot Lot
- Trails
Map
Move In Ready Homes with this Plan
Other Plans in Cayden Cove - Hanover Collection
About the Builder
Since 1954, Lennar has built over one million new homes for families across America. They build in some of the nation’s most popular cities, and their communities cater to all lifestyles and family dynamics, whether you are a first-time or move-up buyer, multigenerational family, or Active Adult.
Nearby Homes
- Cayden Cove - Cottage Collection
- Cayden Cove - Hanover Collection
- Cayden Cove - Summit Collection
- 913 Edgemont Rd
- 1127 Edgemont Rd
- Marshburn Landing - Bungalow Series
- Hillcrest Grove
- Anderson Farm - The Townes
- 334 Church St Unit 46
- 805 Old Tarboro Rd
- 812 Old Tarboro Rd
- 803 Old Tarboro Rd
- 801 Old Tarboro Rd
- Larue
- 799 Old Tarboro Rd
- 795 Old Tarboro Rd
- 935 Sculptor St
- 933 Sculptor St
- 931 Sculptor St
- 929 Sculptor St
