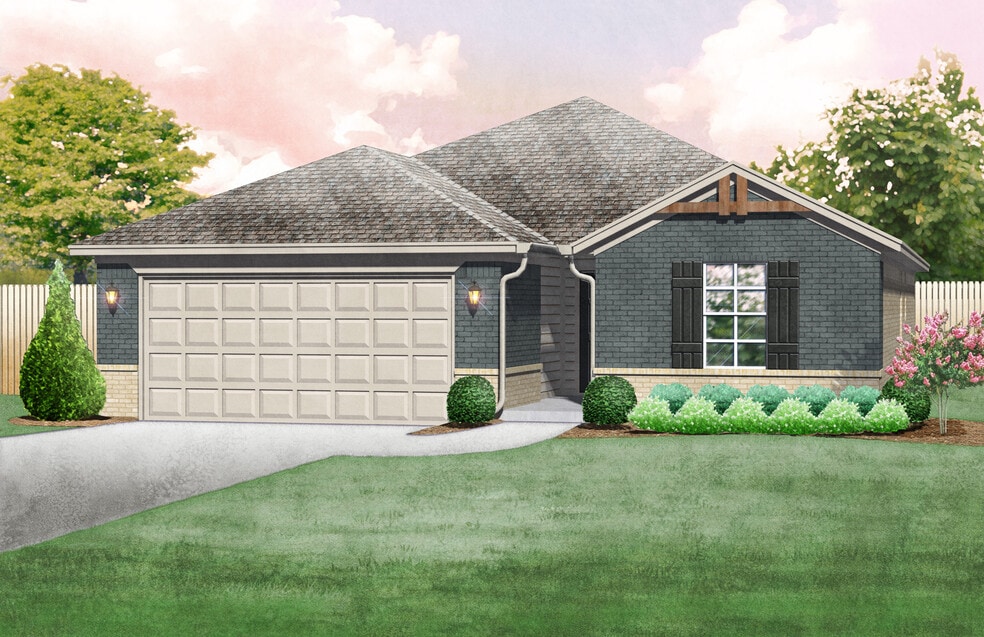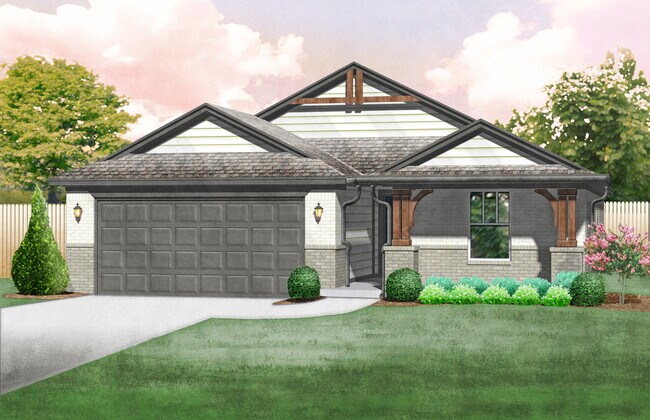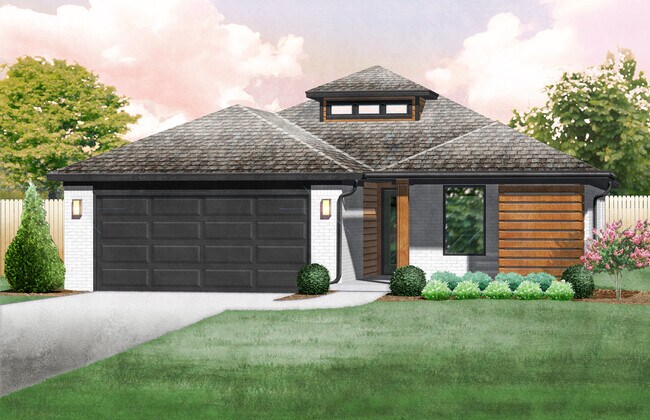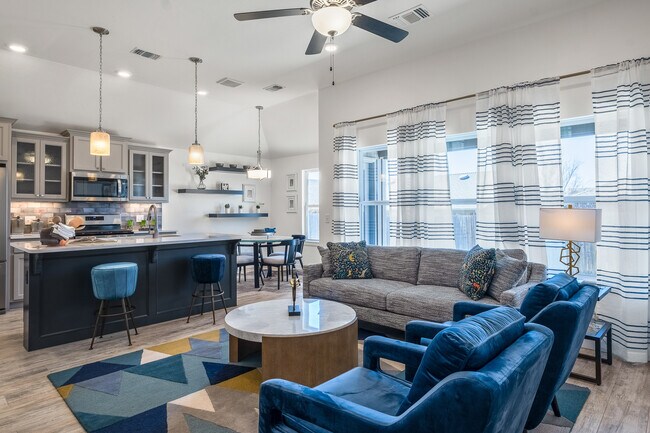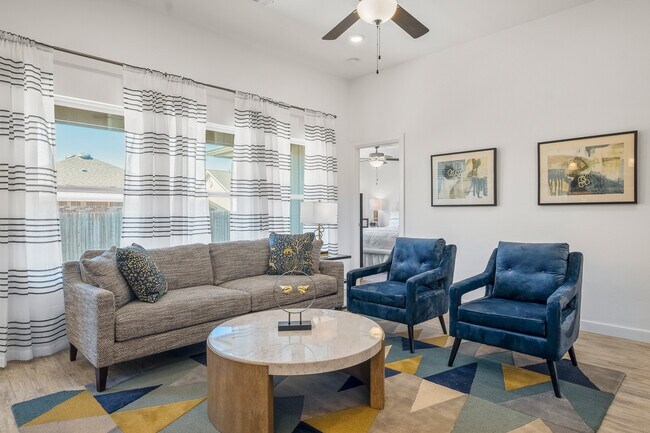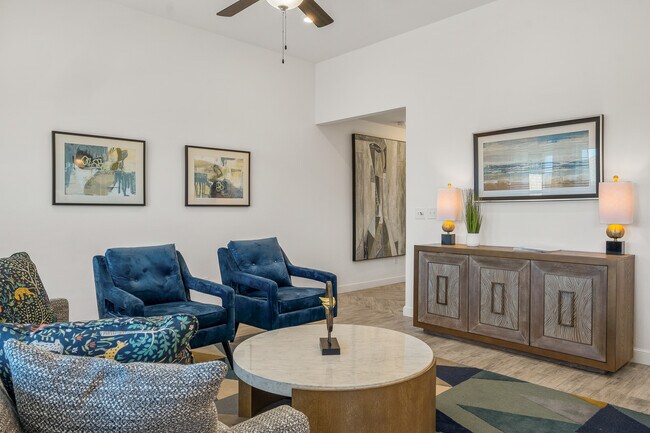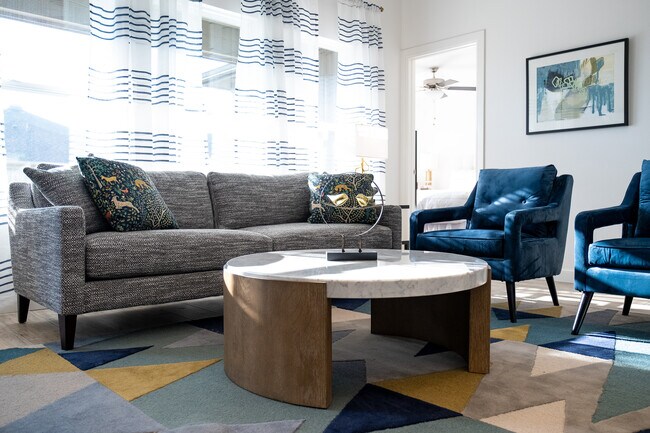
Estimated payment starting at $1,531/month
Highlights
- New Construction
- Pond in Community
- Covered Patio or Porch
- Blanchard Elementary School Rated 10
- No HOA
- Breakfast Area or Nook
About This Floor Plan
The Chadwick is a 1,158 square foot three-bed, two-bath home that balances beauty, efficiency, and functionality. Our favorite features are the open layout, large, flat kitchen island for prepping and entertaining and the covered back patio. Our homeowners love the extra garage space that provides room for longer vehicles.Every customized IDEAL home is built with your comfort, safety, and savings in mind. Enjoy the protection of full-home gutters that safeguard your foundation and landscaping, plus complete fencing to keep your pets and little ones safe. With peace-of-mind warranties, your home stays low-maintenance for years to come. And as the only Energy Advantage Certified Homes in Oklahoma, your Chadwick home is designed to save you money every monthwith guaranteed heating and cooling costs you can count on.
Sales Office
All tours are by appointment only. Please contact sales office to schedule.
Home Details
Home Type
- Single Family
Parking
- 2 Car Attached Garage
- Front Facing Garage
Home Design
- New Construction
Interior Spaces
- 1,158 Sq Ft Home
- 1-Story Property
- Formal Entry
- Living Room
Kitchen
- Breakfast Area or Nook
- Stainless Steel Appliances
- Kitchen Island
Bedrooms and Bathrooms
- 3 Bedrooms
- Walk-In Closet
- 2 Full Bathrooms
Outdoor Features
- Covered Patio or Porch
Community Details
Overview
- No Home Owners Association
- Pond in Community
- Greenbelt
Recreation
- Community Playground
- Park
- Trails
Map
Move In Ready Homes with this Plan
Other Plans in Oasis Ranch
About the Builder
Frequently Asked Questions
- Oasis Ranch
- 23801 Oklahoma 76
- 1427 County Street 2977
- 280 Renee Dr
- 3394 Red Ridge Dr
- 3442 Red Ridge Dr
- 730 Hidden View Acres Dr
- 2447 Wolf Creek Bend
- 2335 Dixie Dr
- 2332 Dixie Dr
- 2338 Dixie Dr
- 2505 W Veterans Memorial Hwy
- 8 S Rockwell Ave
- 9 S Rockwell Ave
- 6 S Rockwell Ave
- 7 S Rockwell Ave
- 10 S Rockwell Ave
- 1430 County Street 2977
- 1426 Cs 2977
- 6188 Ward Acres Rd
Ask me questions while you tour the home.
