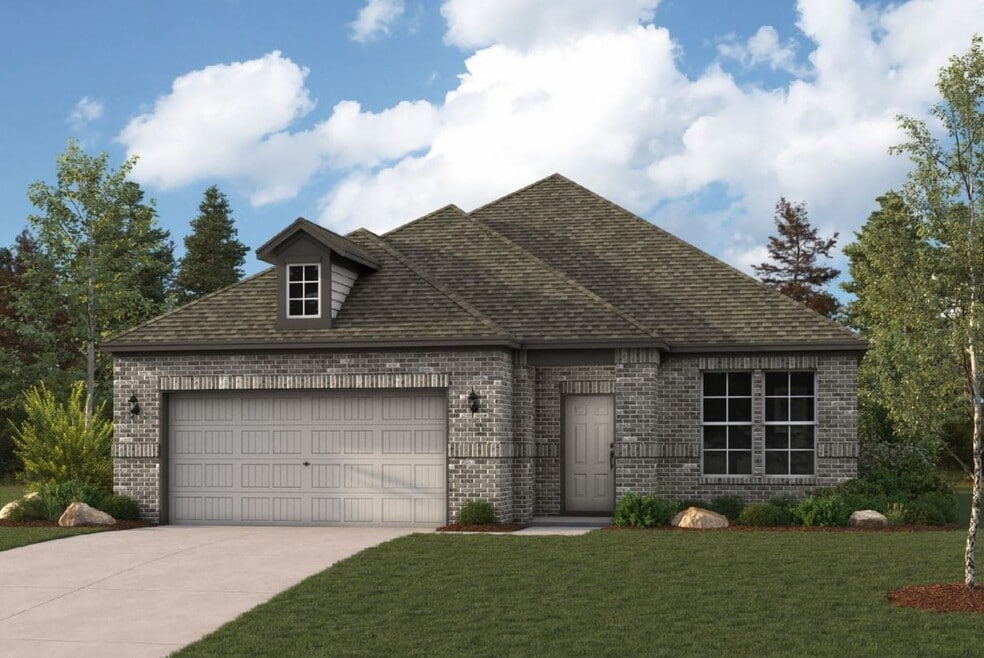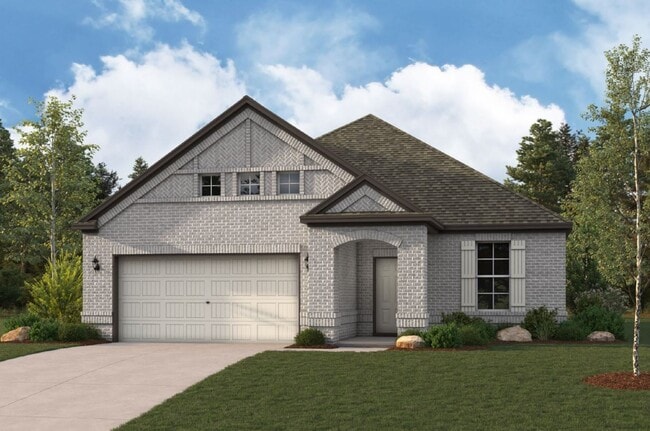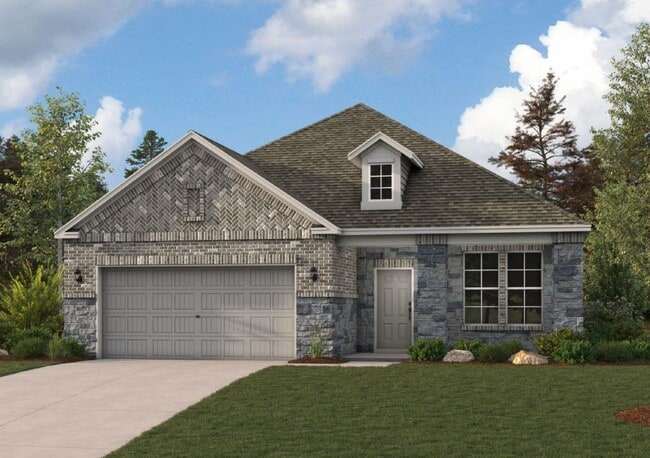
Bay City, TX 77414
Estimated payment starting at $1,691/month
Highlights
- New Construction
- Home Office
- 3 Car Attached Garage
- Great Room
- Covered Patio or Porch
- Walk-In Closet
About This Floor Plan
The single-story Champlain plan boasts an open, inviting central layout, with a spacious great room overlooking a dining area and a kitchen with a center island and built-in pantry. The primary suite is adjacent, showcasing a walk-in closet and private bath with dual vanities and a walk-in shower. Two secondary bedrooms each offer a walk-in closet. You’ll also find a private study in this plan. 2-bay garage included. Options: Covered patio
Builder Incentives
2026 Year of Yes - HOUS
Financing Offer
Hometown Heroes Houston
Sales Office
| Monday |
12:00 PM - 6:00 PM
|
| Tuesday - Saturday |
10:00 AM - 6:00 PM
|
| Sunday |
12:00 PM - 6:00 PM
|
Home Details
Home Type
- Single Family
Parking
- 3 Car Attached Garage
- Front Facing Garage
Home Design
- New Construction
Interior Spaces
- 1,786 Sq Ft Home
- Great Room
- Dining Area
- Home Office
- Kitchen Island
Bedrooms and Bathrooms
- 3 Bedrooms
- Walk-In Closet
- 2 Full Bathrooms
- Dual Vanity Sinks in Primary Bathroom
- Private Water Closet
- Bathtub with Shower
- Walk-in Shower
Laundry
- Laundry Room
- Washer and Dryer Hookup
Additional Features
- Covered Patio or Porch
- Tankless Water Heater
Map
Other Plans in Valor Park - 70'
About the Builder
- Valor Park
- Valor Park - 70'
- Valor Park
- 2407 Carey Smith Blvd
- 1121 Avenue M
- 2832 Golden Ave
- 1313 Avenue F ( Highway 60)
- AVE I S Matthew Corner S
- 5900 Texas 35
- 515 7th St
- 2420 Sycamore Ave
- 900 Avenue B
- Russell Ranch
- 2805 Avenue C
- Russell Ranch
- 2605 Avenue A
- AVE I Matthews
- 1908 Park
- 2916 Avenue J P Davis Ave
- 00 Oak Dr
Ask me questions while you tour the home.


