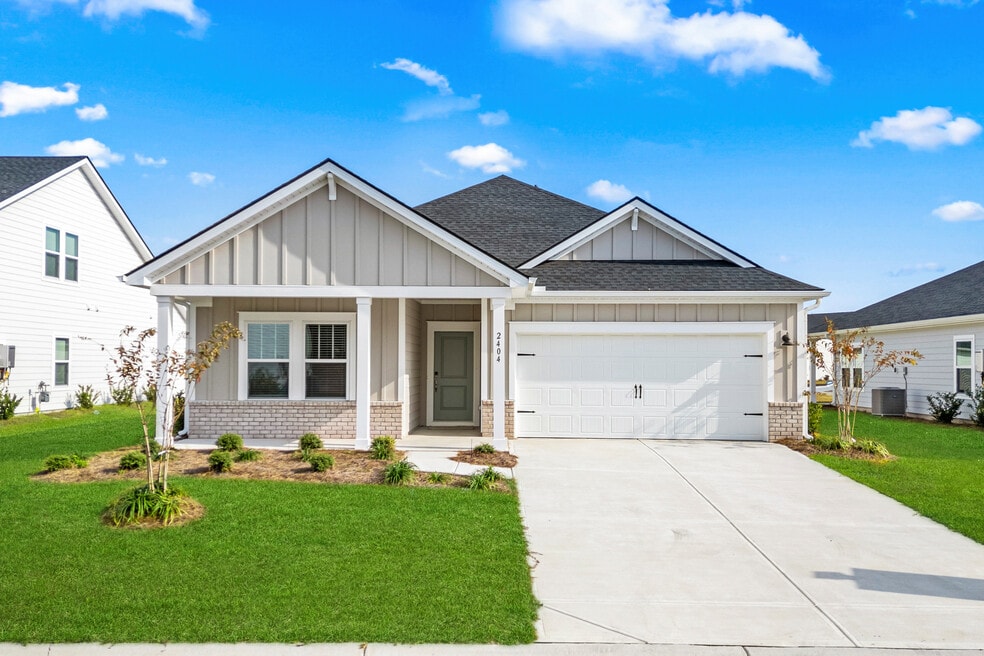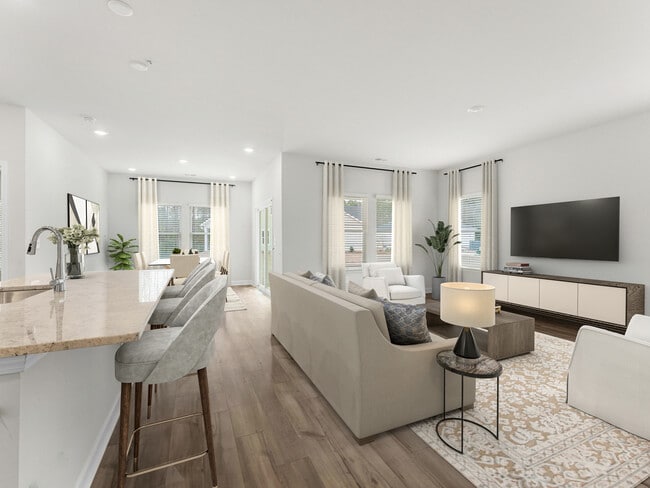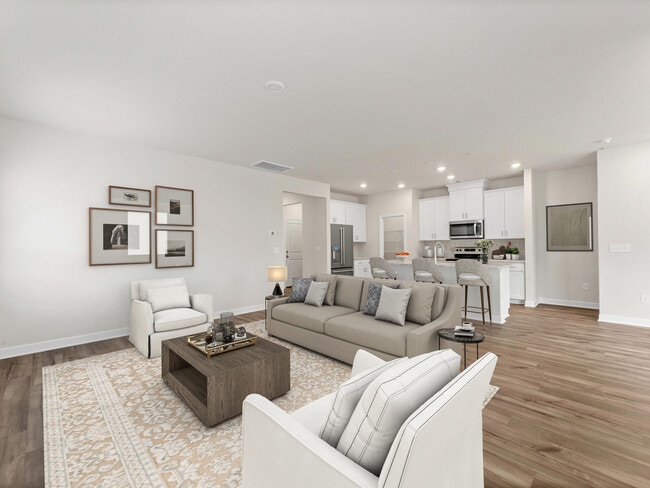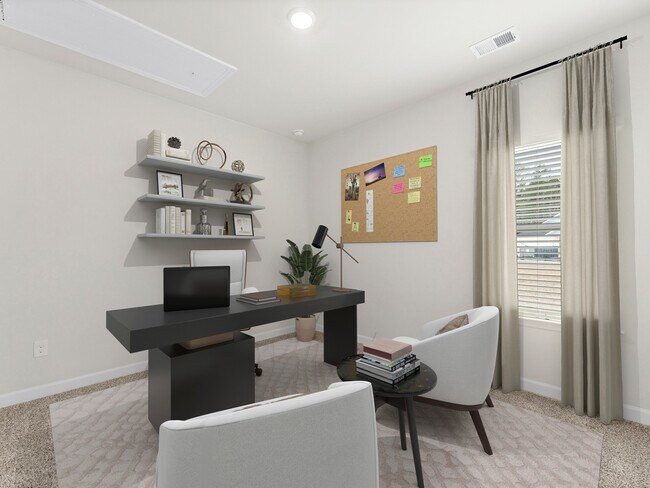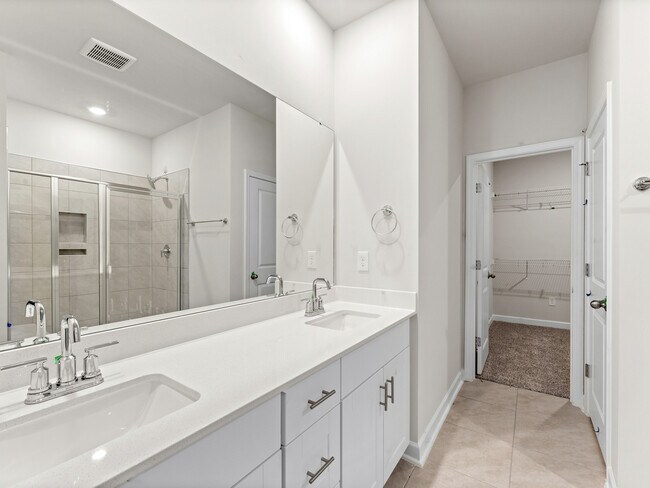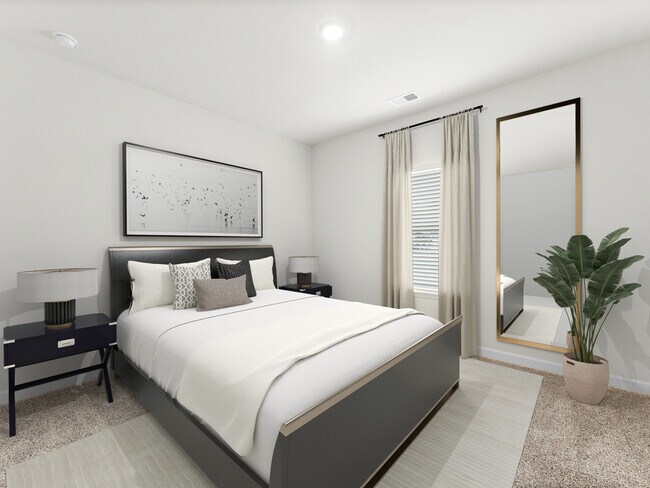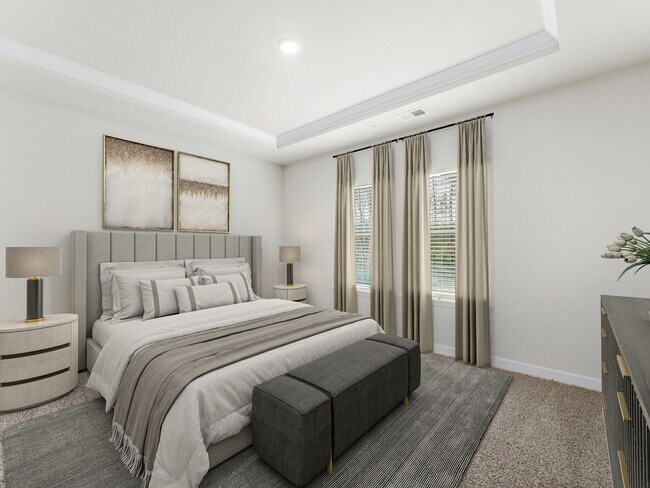
Verified badge confirms data from builder
Myrtle Beach, SC 29579
Estimated payment starting at $2,277/month
Total Views
7,299
3
Beds
2
Baths
1,648
Sq Ft
$211
Price per Sq Ft
Highlights
- Marina
- Golf Course Community
- Community Lake
- Carolina Forest Elementary School Rated A-
- New Construction
- Clubhouse
About This Floor Plan
Enjoy happy hour on the Chandler's covered back patio. Inside, the sprawling kitchen island overlooks the great room and dining area. In the primary suite, dual sinks and a walk-in closet simplify busy mornings.
Sales Office
All tours are by appointment only. Please contact sales office to schedule.
Sales Team
Mark Lytle
Kayla McKinney
Office Address
4716 Hopespring St
Myrtle Beach, SC 29579
Driving Directions
Home Details
Home Type
- Single Family
HOA Fees
- $105 Monthly HOA Fees
Parking
- 2 Car Attached Garage
- Front Facing Garage
Taxes
- Special Tax
Home Design
- New Construction
Interior Spaces
- 1-Story Property
- Tray Ceiling
- Great Room
- Open Floorplan
- Dining Area
- Carpet
Kitchen
- Stainless Steel Appliances
- Kitchen Island
Bedrooms and Bathrooms
- 3 Bedrooms
- Walk-In Closet
- 2 Full Bathrooms
- Dual Vanity Sinks in Primary Bathroom
- Private Water Closet
- Bathtub with Shower
- Walk-in Shower
Laundry
- Laundry Room
- ENERGY STAR Qualified Dryer
- ENERGY STAR Qualified Washer
Additional Features
- Green Certified Home
- Covered Patio or Porch
- Central Heating and Cooling System
Community Details
Overview
- Association fees include ground maintenance
- Community Lake
- Views Throughout Community
- Pond in Community
- Greenbelt
Amenities
- Clubhouse
- Community Center
Recreation
- Marina
- Beach
- Golf Course Community
- Tennis Courts
- Baseball Field
- Soccer Field
- Community Basketball Court
- Volleyball Courts
- Community Playground
- Community Pool
- Park
- Trails
Map
Other Plans in Clear Pond - The Coastline Series
About the Builder
Meritage Homes Corporation is a publicly traded homebuilder (NYSE: MTH) focused on designing and constructing energy-efficient single-family homes. The company has expanded operations across multiple U.S. regions: West, Central, and East, serving 12 states. The firm has delivered over 200,000 homes and achieved a top-five position among U.S. homebuilders by volume. Meritage pioneered net-zero and ENERGY STAR certified homes, earning 11 consecutive EPA ENERGY STAR Partner of the Year recognitions. In 2025, it celebrated its 40th anniversary and the delivery of its 200,000th home, while also enhancing programs such as a 60-day closing commitment and raising its share repurchase authorization.
Nearby Homes
- TBD Gardner Lacy Rd
- 1031 Clamour Ct
- 1013 Clamour Ct
- 1027 Clamour Ct
- 1817 Wood Stork Dr
- 1017 Clamour Ct
- 1005 Whooping Crane Dr
- 1867 Wood Stork Dr
- The Retreat at Wild Wing
- 1000 MacCoa Dr Unit Lot 415
- 1100 Pochard Dr
- 1008 MacCoa Dr Unit Lot 413
- 2236 Wood Stork Dr
- 342 Kiskadee Loop Unit B
- 342 Kiskadee Loop Unit C
- 342 Kiskadee Loop Unit A
- 342 Kiskadee Loop Unit E
- 342 Kiskadee Loop Unit F
- 162 Gardner Lacy Rd
- The Reserve at Wild Horse
