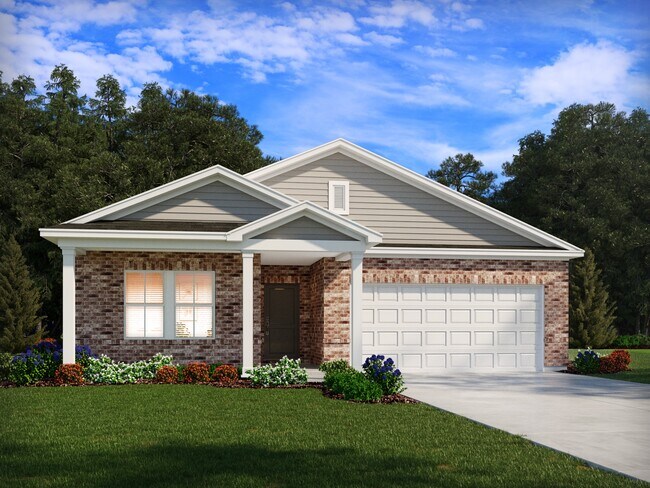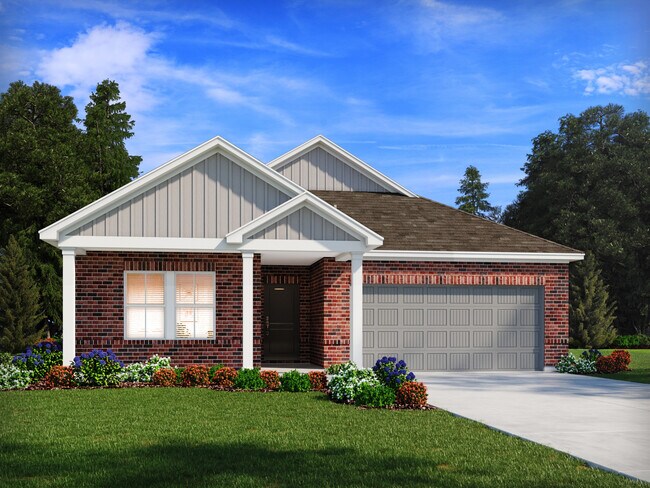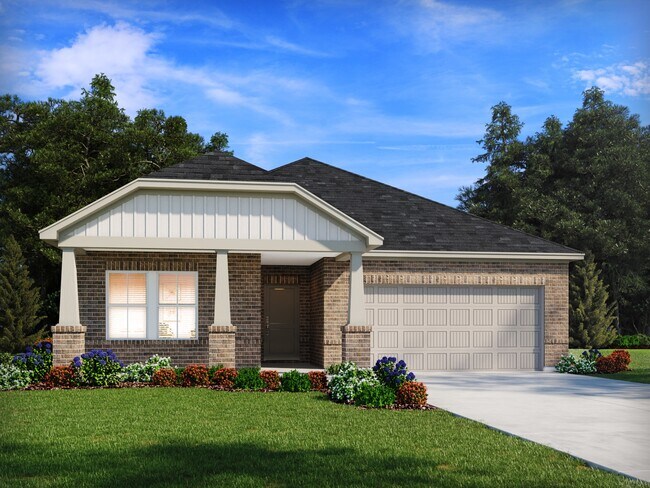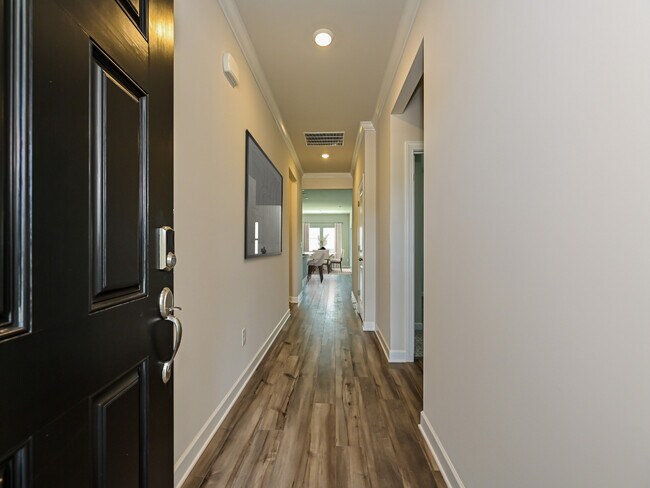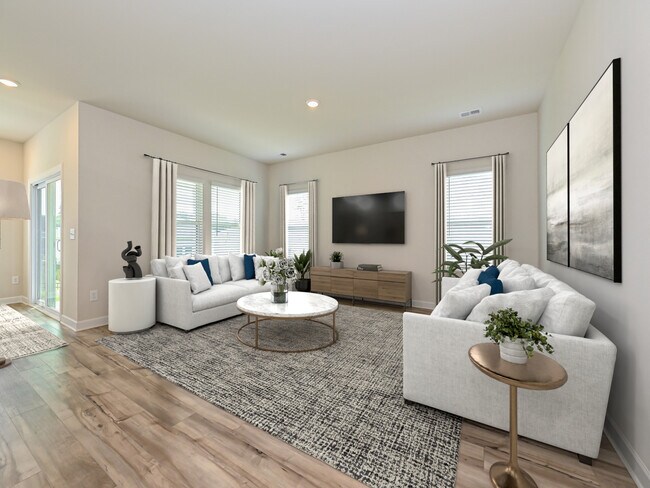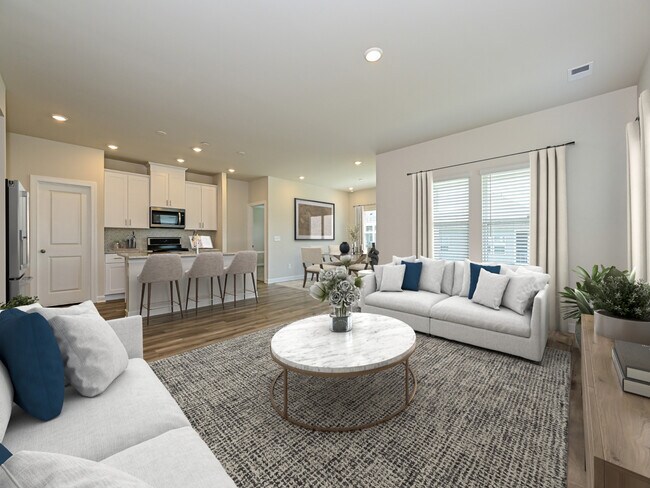
Verified badge confirms data from builder
Meridianville, AL 35759
Estimated payment starting at $1,756/month
Total Views
9,141
3
Beds
2
Baths
1,648
Sq Ft
$170
Price per Sq Ft
Highlights
- New Construction
- Primary Bedroom Suite
- Pond in Community
- Lynn Fanning Elementary School Rated A-
- Built-In Refrigerator
- Great Room
About This Floor Plan
Enjoy happy hour on the Chandler's covered back patio. Inside, the sprawling kitchen island overlooks the great room. In the primary suite, dual sinks and a walk-in closet simplify busy mornings.
Sales Office
Hours
| Monday - Saturday |
10:00 AM - 6:00 PM
|
| Sunday |
12:00 PM - 6:00 PM
|
Sales Team
Kelly Rankey
Celeste Davis
Kena Brannan
Office Address
108 Wilcot Rd
Meridianville, AL 35759
Driving Directions
Home Details
Home Type
- Single Family
Parking
- 2 Car Attached Garage
- Front Facing Garage
Home Design
- New Construction
- Spray Foam Insulation
Interior Spaces
- 1-Story Property
- Smart Doorbell
- Great Room
- Combination Kitchen and Dining Room
- Carpet
Kitchen
- Walk-In Pantry
- Built-In Microwave
- Built-In Refrigerator
- Dishwasher
- Stainless Steel Appliances
- ENERGY STAR Qualified Appliances
- Kitchen Island
Bedrooms and Bathrooms
- 3 Bedrooms
- Primary Bedroom Suite
- Walk-In Closet
- 2 Full Bathrooms
- Primary bathroom on main floor
- Dual Vanity Sinks in Primary Bathroom
- Private Water Closet
- Bathtub with Shower
- Walk-in Shower
Laundry
- Laundry Room
- Laundry on main level
- ENERGY STAR Qualified Dryer
- ENERGY STAR Qualified Washer
Home Security
- Home Security System
- Smart Lights or Controls
- Smart Thermostat
Utilities
- Air Conditioning
- Heating Available
- Smart Home Wiring
- High Speed Internet
- Cable TV Available
Additional Features
- Green Certified Home
- Covered Patio or Porch
Community Details
- Pond in Community
Map
Move In Ready Homes with this Plan
Other Plans in Walker's Hill - Walkers Hill
About the Builder
Opening the door to a Life. Built. Better.® Since 1985.
From money-saving energy efficiency to thoughtful design, Meritage Homes believe their homeowners deserve a Life. Built. Better.® That’s why they're raising the bar in the homebuilding industry.
Nearby Homes
- Walker's Hill - Walkers Hill
- Walker's Hill
- 95 Wilcot Rd
- 218 Charlie Lee Cir
- 90 Wilcot Rd
- 87 Wilcot Rd
- 111 Old Dirt Rd
- 113 Menervy Ln
- 84 Wilcot Rd
- 107 Old Dirt Rd
- 145 Nuckolls Ln
- 112 Menervy Ln
- 151 Wilcot Rd
- 172 Brier Valley Dr
- 14 Steger Rd
- Whitaker Landing
- 105 Nuckolls Ln
- 136 Brier View Dr
- Brierfield
- 128 Fairways Pass

