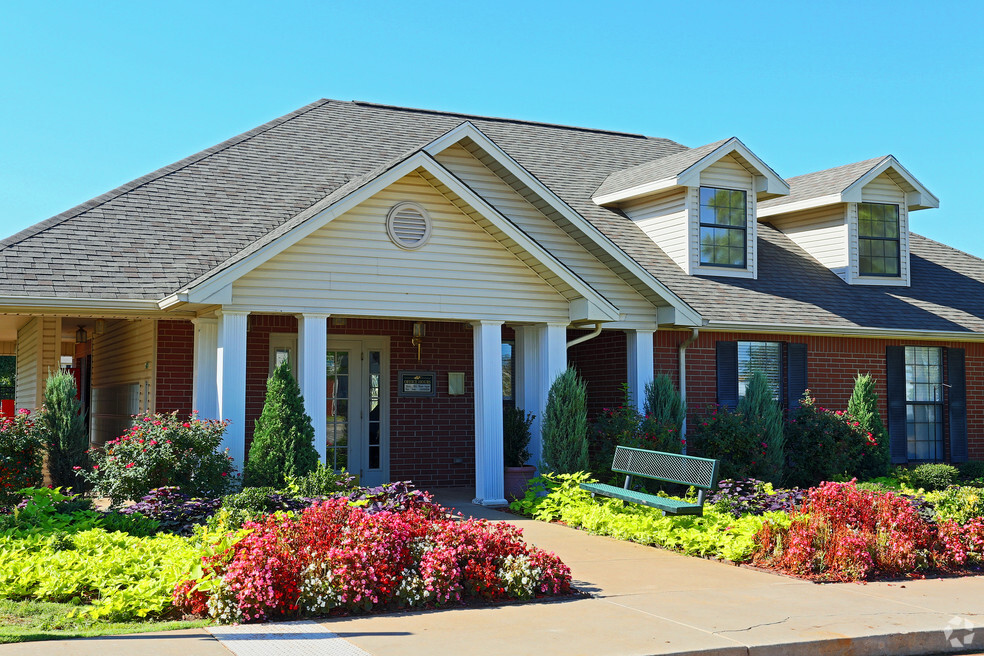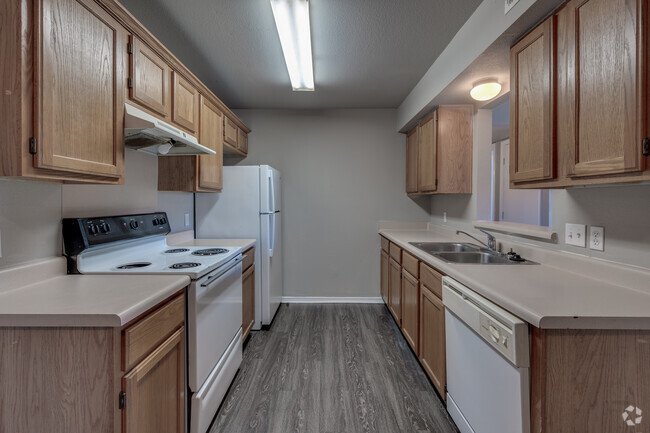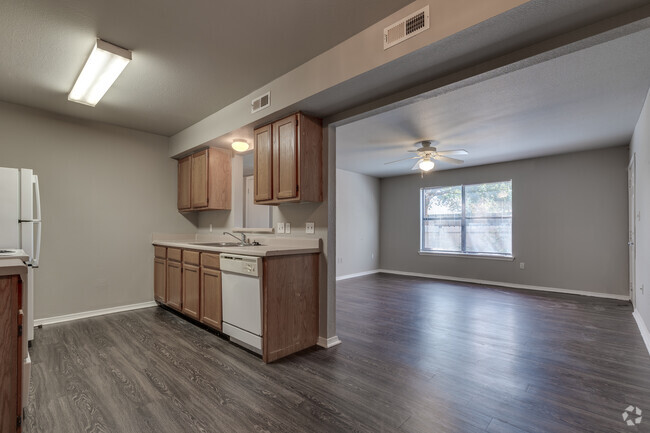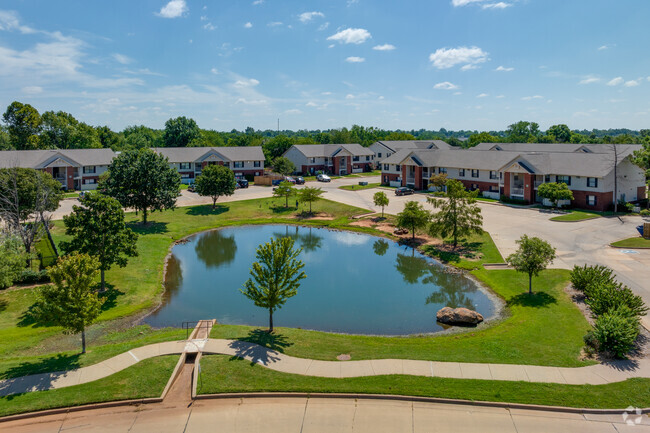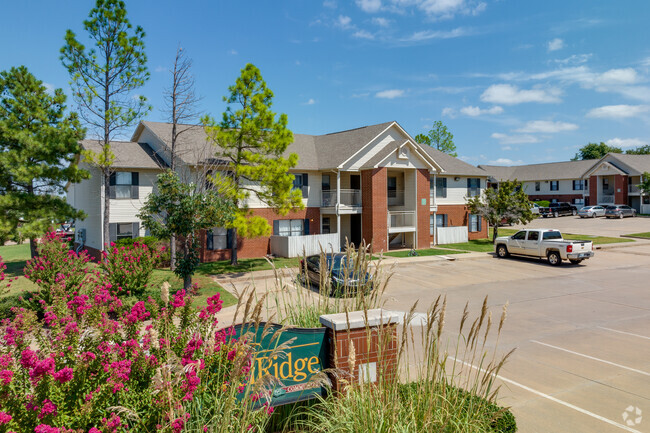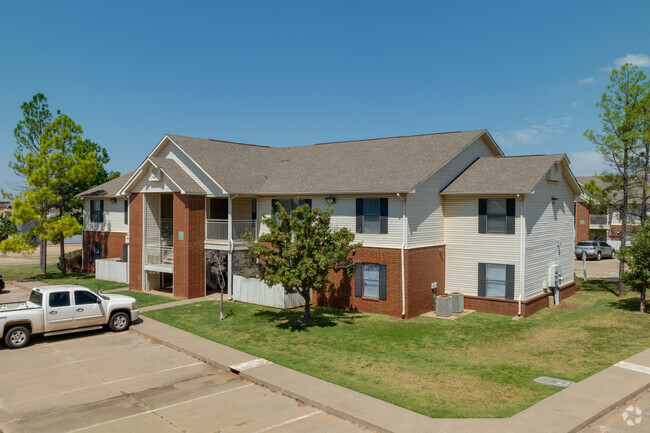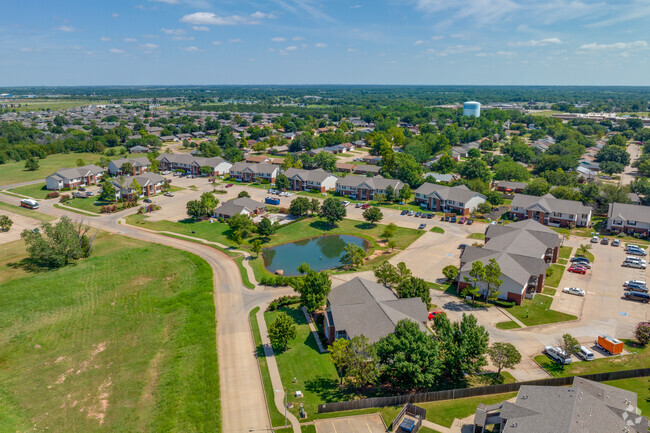About Chapel Ridge of Stillwater
Small-town quiet meets modern living at Chapel Ridge of Stillwater Apartments, a community that gives you the best of both worlds. Standing out from other Stillwater apartments, we offer more than a handful of residences we offer the chance to start anew. Apply now!
Style, substance, and space are just some things to love about us. Like our long-time residents, you will feel the freedom to be yourself and focus on what matters especially since you get up to 1,285 square feet in our apartments. Plus, expect beauty and efficiency to play a part in your day-to-day, with updated appliances, eat-in kitchens, and vinyl floors in your toolkit. If you need additional reasons to be excited, you also get access to a pool, gym, playground, and clubhouse.
Put simply, we are a welcoming bunch where youll fit right in. Join us today to see for yourself!

Pricing and Floor Plans
3 Bedrooms
Three Bedroom Two Bathroom
$975 - $1,018
3 Beds, 2 Baths, 1,068 Sq Ft
https://imagescdn.homes.com/i2/LcRYkbe6lrNLgiKb8YDtiWUx9g9CZs0EHEWBSspeBpY/116/chapel-ridge-of-stillwater-stillwater-ok.jpg?p=1
| Unit | Price | Sq Ft | Availability |
|---|---|---|---|
| 0224 | $975 | 1,068 | Jan 7, 2026 |
| 1114 | $975 | 1,085 | Dec 10 |
Fees and Policies
The fees below are based on community-supplied data and may exclude additional fees and utilities. Use the Rent Estimate Calculator to determine your monthly and one-time costs based on your requirements.
One-Time Basics
Property Fee Disclaimer: Standard Security Deposit subject to change based on screening results; total security deposit(s) will not exceed any legal maximum. Resident may be responsible for maintaining insurance pursuant to the Lease. Some fees may not apply to apartment homes subject to an affordable program. Resident is responsible for damages that exceed ordinary wear and tear. Some items may be taxed under applicable law. This form does not modify the lease. Additional fees may apply in specific situations as detailed in the application and/or lease agreement, which can be requested prior to the application process. All fees are subject to the terms of the application and/or lease. Residents may be responsible for activating and maintaining utility services, including but not limited to electricity, water, gas, and internet, as specified in the lease agreement.
Map
- 905 E Ridgecrest Ave
- 909 E Moore Ave
- 1521 & 1523 N Hartford
- 1515 & 1517 N Hartford
- 1019 E Franklin Ave
- 1426 N Arrington St
- 1400 N Rd
- 1502 N Grandview St
- 1015 E Will Rogers Dr
- 5 Pecan Dr
- 1605 N Glenwood Dr
- 1909 N Skyline St
- 1718 N Carnley St
- 1001 E Camden Ln
- 1814 E Moore Ave
- 42 W Brentwood Dr
- 2523 N Park Dr
- 1520 E Frontier Dr
- 1820 E Ridgecrest Ave
- 2513 N Keller Dr
- 1010 E Knapp Ave
- 2001 N Perkins Rd
- 606 E Redbud Dr
- 1200 N Perkins Rd
- 1001 N Perkins Rd
- 701 N Dryden Cir
- 11 N Pecan Dr Unit ID1298601P
- 1822 N Perkins Rd
- 2903 N Perkins Rd
- 1520 N Boomer Rd
- 701 W Highpoint #F Dr
- 701 W Highpoint #G Dr
- 120 S Burdick St
- 226-230 Hoke St
- 308 N Husband St
- 919 W Tyler Ave
- 136 W Elm Ave Unit ID1295599P
- 127 N Duck St
- 312 W Elm Ave
- 808 N Monroe St
