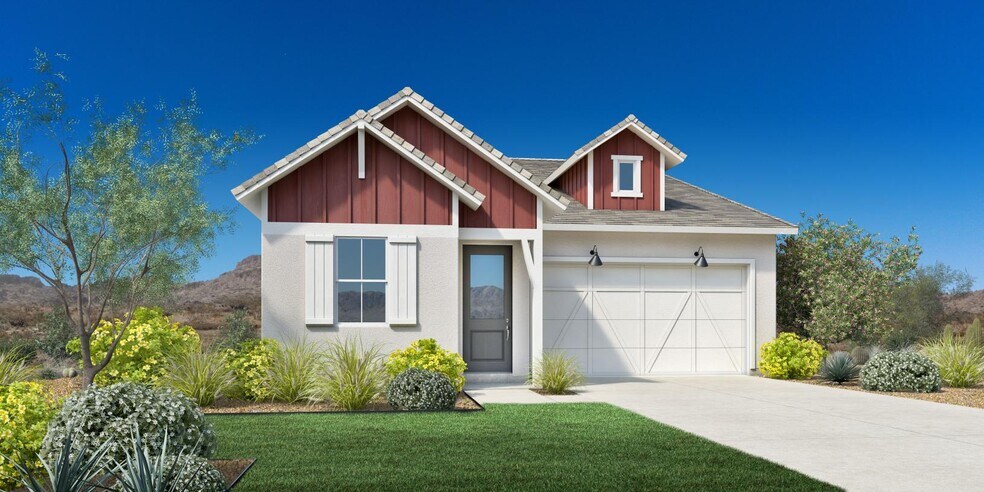
Goodyear, AZ 85338
Estimated payment starting at $2,709/month
Highlights
- Golf Course Community
- New Construction
- Primary Bedroom Suite
- Fitness Center
- Eat-In Gourmet Kitchen
- Community Lake
About This Floor Plan
Impressive urban appointments. The Chapin's inviting covered entry and welcoming foyer hallway flow into the expansive great room, casual dining area, and desirable covered patio beyond. The well-designed gourmet kitchen is highlighted by a large center island with breakfast bar, plenty of counter and cabinet space, and generous pantry. The gracious primary bedroom suite is complete with an enormous walk-in closet and spa-like primary bath with dual-sink vanity, large luxe shower, and private water closet. Secondary bedrooms feature roomy closets and access to two shared hall baths, one with separate dual-sink vanity area. Additional highlights include a desirable office off the foyer, and centrally located laundry.
Builder Incentives
Take advantage of limited-time incentives on select homes during Toll Brothers Holiday Savings Event, 11/8-11/30/25.* Choose from a wide selection of move-in ready homes, homes nearing completion, or home designs ready to be built for you.
Sales Office
| Monday - Tuesday |
10:00 AM - 5:30 PM
|
| Wednesday |
1:00 PM - 5:30 PM
|
| Thursday - Sunday |
10:00 AM - 5:30 PM
|
Home Details
Home Type
- Single Family
Parking
- 2 Car Attached Garage
- Front Facing Garage
Home Design
- New Construction
Interior Spaces
- 1-Story Property
- Recessed Lighting
- Mud Room
- Great Room
- Open Floorplan
- Dining Area
- Home Office
Kitchen
- Eat-In Gourmet Kitchen
- Breakfast Bar
- Built-In Microwave
- Dishwasher
- Kitchen Island
- Disposal
Bedrooms and Bathrooms
- 4 Bedrooms
- Primary Bedroom Suite
- Walk-In Closet
- 3 Full Bathrooms
- Primary bathroom on main floor
- Secondary Bathroom Double Sinks
- Dual Vanity Sinks in Primary Bathroom
- Private Water Closet
- Bathtub with Shower
- Walk-in Shower
Laundry
- Laundry Room
- Laundry on main level
- Washer and Dryer Hookup
Outdoor Features
- Covered Patio or Porch
Utilities
- Central Heating and Cooling System
- High Speed Internet
- Cable TV Available
Community Details
Recreation
- Golf Course Community
- Community Playground
- Fitness Center
- Community Pool
- Park
- Trails
Additional Features
- Community Lake
- Community Center
Map
Move In Ready Homes with this Plan
Other Plans in Beacon in Estrella
About the Builder
- Beacon in Estrella
- 15468 S 182nd Ave
- CantaMia at Estrella 55+ - Ensemble Series
- 13XX S 180th Ave
- CantaMia at Estrella 55+ - Duet Series
- 18624 W Cathedral Rock Dr
- Montecito in Estrella - Harmony
- 26xxx S Rainbow Valley Rd Unit 3
- 260xx S Rainbow Valley Rd Unit 2
- 260xx S Rainbow Valley Rd Unit 1
- 0 S 188th Ave Unit 6865580
- 13520 S 194th Ave
- X S 193rd Ave
- 15XXX W Germann (Lot 8) Rd Unit 8
- 15XXX W Germann (Lot 5) Rd
- 203XX W Germann Rd
- 260xx S 175th Ave
- 12911 S 194th Dr Unit B
- 0 S 180th Dr
- Acacia Foothills at Estrella
