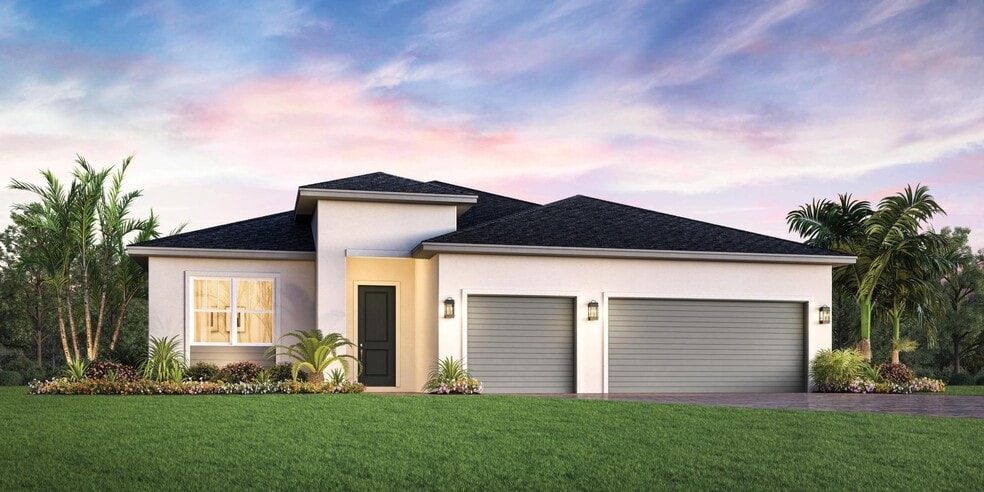
Estimated payment starting at $3,725/month
Highlights
- Public Boat Ramp
- Community Cabanas
- Primary Bedroom Suite
- Seminole High School Rated A
- New Construction
- Gated Community
About This Floor Plan
A charming floor plan with modern architectural designs define the elegant Chapelton. The welcoming foyer seamlessly flows into a lovely dining room that is adjacent to the expansive great room with coffered ceiling and accessible to the desirable covered patio. Overlooking an intimate casual dining area, the kitchen is expertly crafted with plenty of counter and cabinet space, a sizable pantry, and a center island with breakfast bar. Defining the spacious primary bedroom suite is an elegant walk-in closet and airy primary bath that features dual vanities, large luxe shower, linen storage, and private water closet. Conveniently located off the foyer, secondary bedrooms include roomy closets and a shared hall bath. A secluded flex room, convenient powder room and everyday entry, and easily accessible laundry are additional features of the Chapelton.
Builder Incentives
Take advantage of limited-time incentives on select homes during Toll Brothers Holiday Savings Event, 11/8-11/30/25.* Choose from a wide selection of move-in ready homes, homes nearing completion, or home designs ready to be built for you.
Sales Office
| Monday |
1:00 PM - 6:00 PM
|
| Tuesday |
10:00 AM - 6:00 PM
|
| Wednesday |
10:00 AM - 6:00 PM
|
| Thursday |
10:00 AM - 6:00 PM
|
| Friday |
10:00 AM - 6:00 PM
|
| Saturday |
10:00 AM - 6:00 PM
|
| Sunday |
11:00 AM - 6:00 PM
|
Home Details
Home Type
- Single Family
Lot Details
- Lawn
Parking
- 3 Car Attached Garage
- Front Facing Garage
Home Design
- New Construction
Interior Spaces
- 1-Story Property
- Coffered Ceiling
- Great Room
- Combination Kitchen and Dining Room
- Flex Room
- Laundry Room
Kitchen
- Breakfast Area or Nook
- Breakfast Bar
- Walk-In Pantry
- Dishwasher
- Kitchen Island
- Kitchen Fixtures
Bedrooms and Bathrooms
- 3 Bedrooms
- Primary Bedroom Suite
- Walk-In Closet
- Powder Room
- Dual Sinks
- Private Water Closet
- Bathtub with Shower
- Walk-in Shower
Outdoor Features
- Lanai
- Porch
Community Details
Recreation
- Public Boat Ramp
- Community Cabanas
- Community Pool
- Tot Lot
Security
- Gated Community
Map
Other Plans in Riverside Oaks - Estates Collection
About the Builder
- Riverside Oaks - Estates Collection
- 3441 Bluff Oak Ln
- 2659 Fiddle Leaf Way
- Estates at Rivercrest
- Cameron Preserve
- 1929 Sipes Ave
- 0 Lincoln St
- 0 Celery Ave Unit MFRO6236837
- 0 Main St
- 2243 Greenway
- 2261 Greenway
- 0 Broadway Unit O6082040
- 2229 Randall St
- 2240 Center St
- 2220 Church St
- 2442 Rightway
- 2445 Dolarway
- 0 Dolarway St
- 2453 Broadway
- Belair Place
