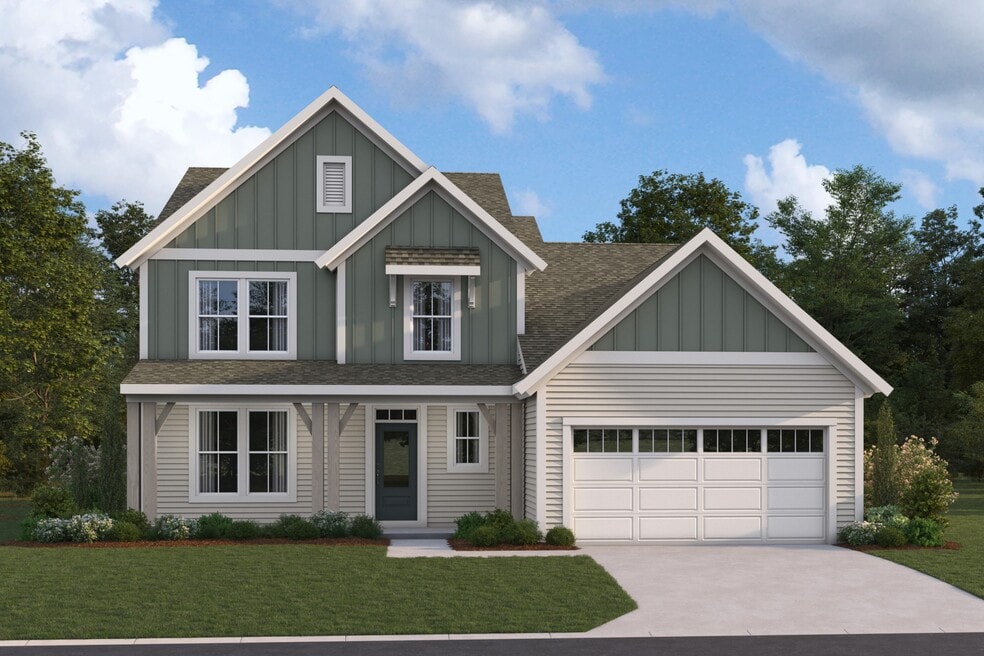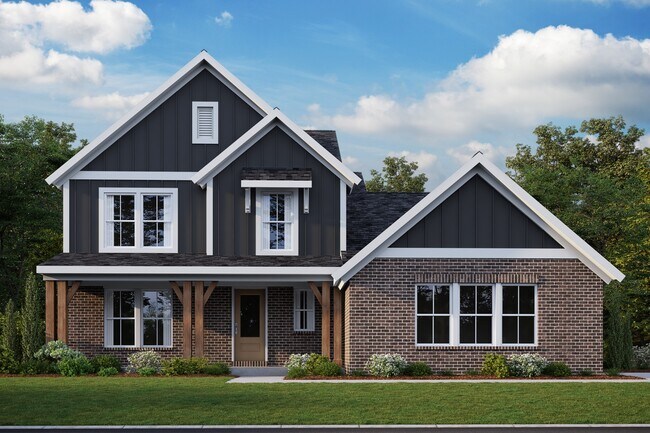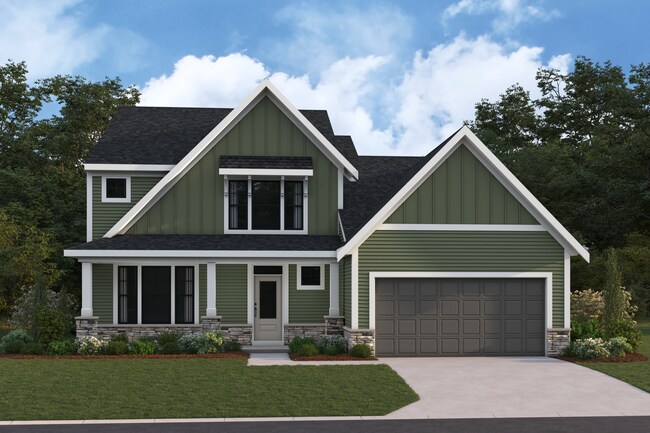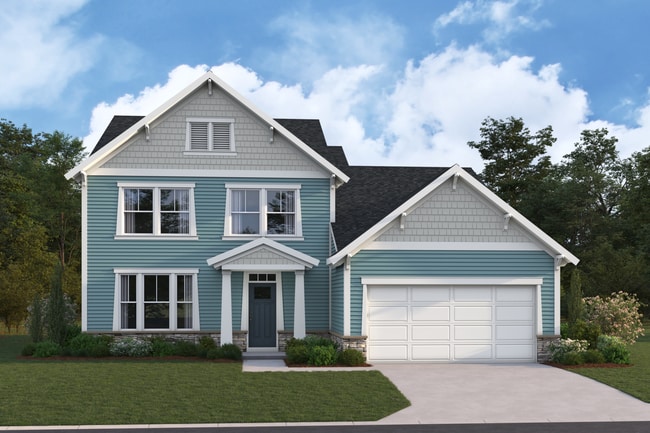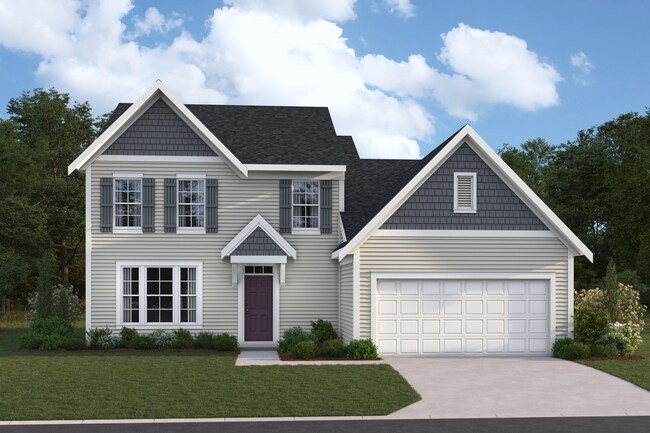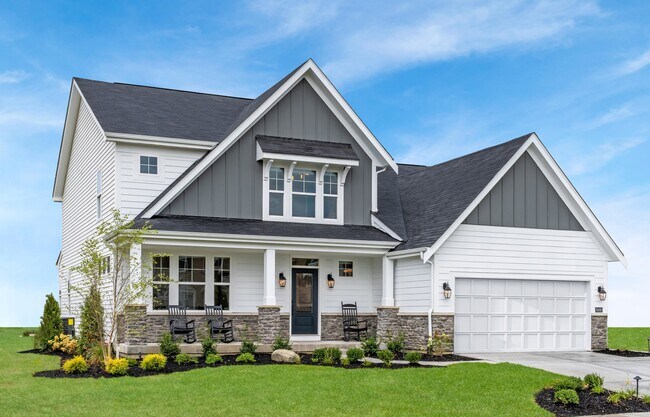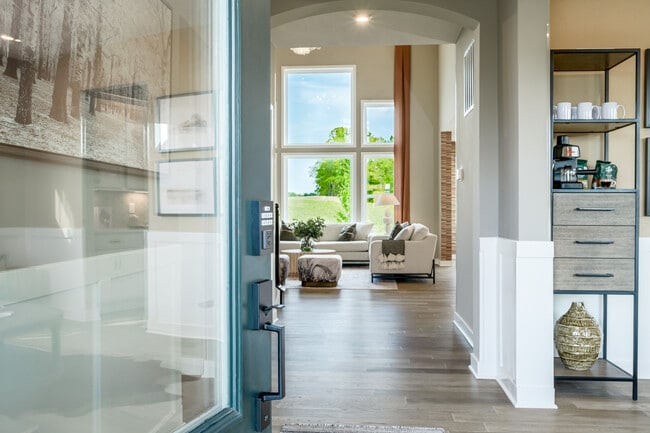
Villa Hills, KY 41017
Estimated payment starting at $3,365/month
Highlights
- New Construction
- Primary Bedroom Suite
- Loft
- River Ridge Elementary School Rated A-
- Main Floor Primary Bedroom
- Mud Room
About This Floor Plan
The Charles by Fischer Homes offers a thoughtfully designed layout with spacious living areas and modern features. The entry foyer welcomes you into the home, leading to an included living room or optional dining area. The two-story family room creates a bright and open centerpiece, seamlessly connecting to the kitchen with an oversized walk-in pantry. The first-floor owners suite features a large walk-in closet for added convenience. Upstairs, enjoy two spacious bedrooms with walk-in closets and an included loft open to the family room, which can be converted into a fourth bedroom. The Charles combines style, functionality, and flexibility to suit your lifestyle.
Builder Incentives
Discover exclusive rates on your new home, saving you hundreds a month. Call/text to learn more today.
Sales Office
| Monday - Tuesday |
Closed
|
| Wednesday - Thursday |
11:00 AM - 6:00 PM
|
| Friday |
12:00 PM - 6:00 PM
|
| Saturday |
11:00 AM - 6:00 PM
|
| Sunday |
12:00 PM - 6:00 PM
|
Home Details
Home Type
- Single Family
Parking
- 2 Car Attached Garage
- Front Facing Garage
Home Design
- New Construction
Interior Spaces
- 2-Story Property
- Mud Room
- Formal Entry
- Family Room
- Living Room
- Combination Kitchen and Dining Room
- Loft
- Bonus Room
- Flex Room
Kitchen
- Breakfast Room
- Eat-In Kitchen
- Breakfast Bar
- Walk-In Pantry
- Kitchen Island
- Prep Sink
Bedrooms and Bathrooms
- 3 Bedrooms
- Primary Bedroom on Main
- Primary Bedroom Suite
- Walk-In Closet
- Powder Room
- Primary bathroom on main floor
- Double Vanity
- Private Water Closet
- Bathtub with Shower
- Walk-in Shower
Laundry
- Laundry Room
- Laundry on main level
Additional Features
- Covered Patio or Porch
- Optional Finished Basement
Community Details
- No Home Owners Association
Map
Move In Ready Homes with this Plan
Other Plans in Reserve at Meadowood - Designer Collection
About the Builder
- Reserve at Meadowood - Masterpiece Collection
- Reserve at Meadowood - Designer Collection
- The Hills at Crescent Springs - Gallery II Collection
- Lot 16 Crown Point Cir
- Lot 9 Crown Point Cir
- Lot 8 Crown Point Cir
- Lot 32 Crown Point Cir
- Lot 37 Crown Point Cir
- Lot 17 Crown Point Cir
- Lot 34 Crown Point Cir
- Lot 13 Crown Point Cir
- Lot 10 Crown Point Cir
- Lot 11 Crown Point Cir
- Lot 15 Crown Point Cir
- Lot 33 Crown Point Cir
- Lot 31 Crown Point Cir
- Lot 30 Crown Point Cir
- Sanctuary Village - Masterpiece Collection
- Sanctuary Village - Sanctuary Village Estates
- 2669 Allegheny Way
