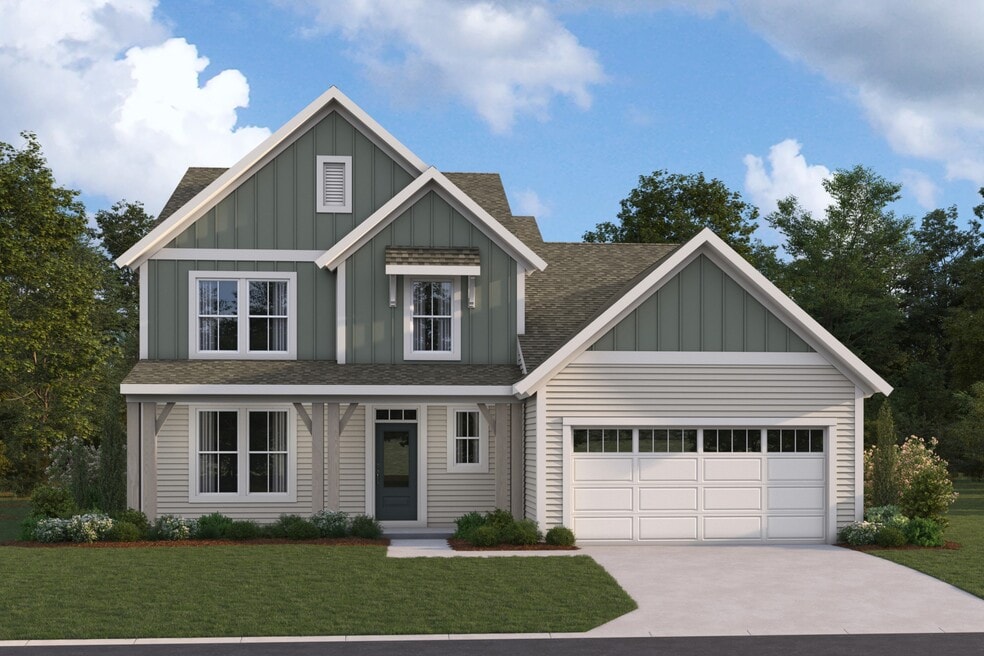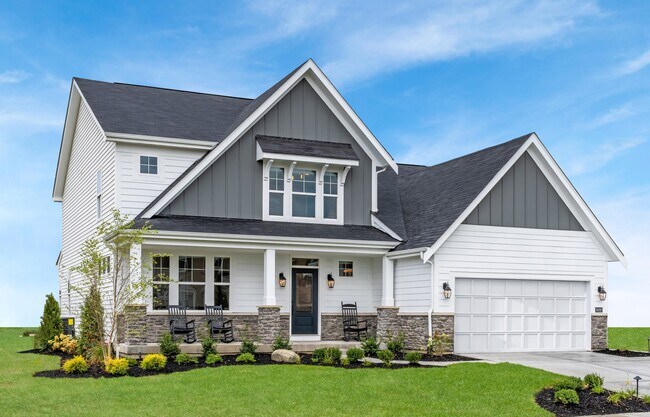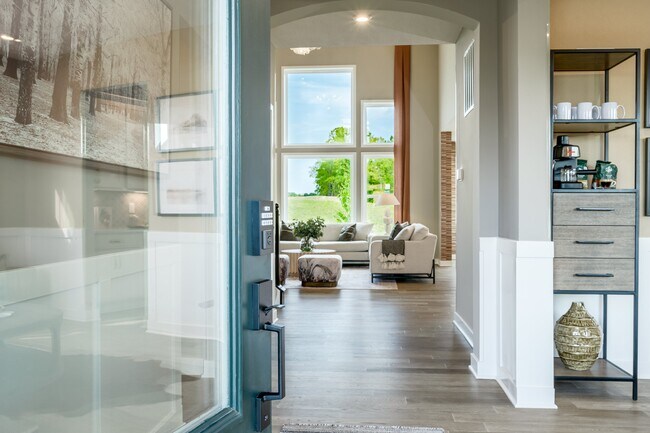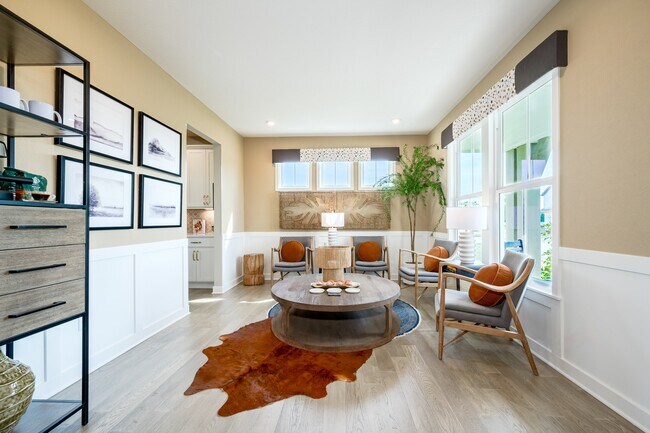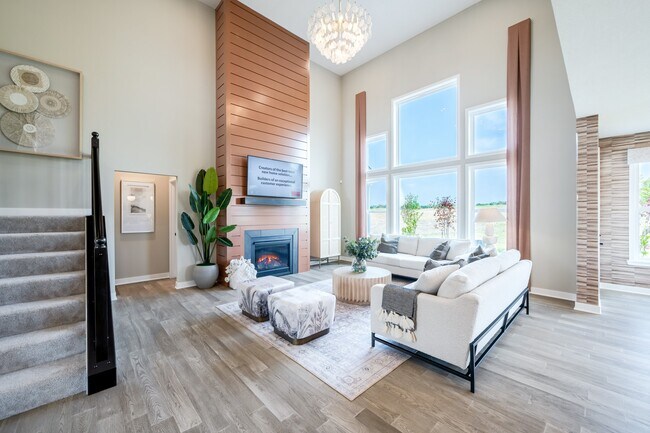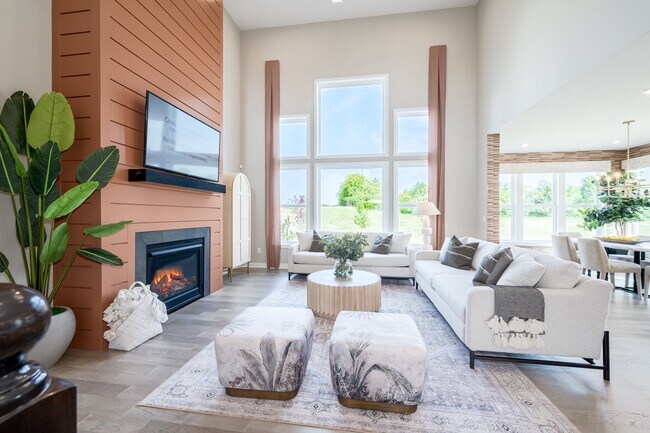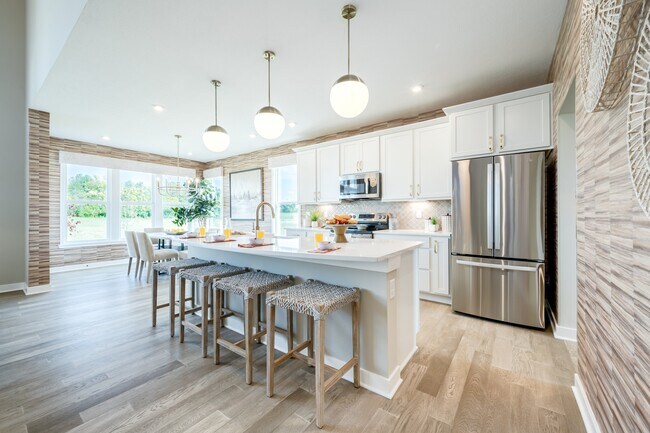
Estimated payment starting at $3,511/month
Highlights
- New Construction
- Primary Bedroom Suite
- Loft
- Pickerington High School Central Rated A-
- Main Floor Primary Bedroom
- No HOA
About This Floor Plan
The Charles by Fischer Homes offers a thoughtfully designed layout with spacious living areas and modern features. The entry foyer welcomes you into the home, leading to an included living room or optional dining area. The two-story family room creates a bright and open centerpiece, seamlessly connecting to the kitchen with an oversized walk-in pantry. The first-floor owners suite features a large walk-in closet for added convenience. Upstairs, enjoy two spacious bedrooms with walk-in closets and an included loft open to the family room, which can be converted into a fourth bedroom. The Charles combines style, functionality, and flexibility to suit your lifestyle.
Builder Incentives
- Unwrap savings on a move-in ready home just in time for the holidays!
Sales Office
| Monday |
11:00 AM - 6:00 PM
|
| Tuesday |
11:00 AM - 6:00 PM
|
| Wednesday |
11:00 AM - 6:00 PM
|
| Thursday |
11:00 AM - 6:00 PM
|
| Friday |
12:00 PM - 6:00 PM
|
| Saturday |
11:00 AM - 6:00 PM
|
| Sunday |
12:00 PM - 6:00 PM
|
Home Details
Home Type
- Single Family
Parking
- 2 Car Attached Garage
- Front Facing Garage
Home Design
- New Construction
Interior Spaces
- 2-Story Property
- Formal Entry
- Family Room
- Living Room
- Dining Room
- Loft
Kitchen
- Breakfast Area or Nook
- Walk-In Pantry
- Kitchen Island
Bedrooms and Bathrooms
- 3 Bedrooms
- Primary Bedroom on Main
- Primary Bedroom Suite
- Walk-In Closet
- Powder Room
- Primary bathroom on main floor
- Dual Vanity Sinks in Primary Bathroom
- Private Water Closet
- Walk-in Shower
Community Details
- No Home Owners Association
Map
Other Plans in Sycamore Springs - Designer Collection
About the Builder
- Sycamore Springs - Designer Collection
- Sycamore Springs - Maple Street Collection
- Sycamore Springs - Paired Patio Homes Collection
- 9068 Crescent View Dr
- 9121 Crescent View Dr
- South Hampton
- Greengate Cove
- 8115 Hill Rd
- 9845 Basil Western Rd NW
- 110 Tecumseh Ct
- The Reserve at Pickerington Ponds - Designer Collection
- 0 W Columbus St Unit 5152884
- 0 W Columbus St Unit 225032912
- 0 Diley Rd NW
- The Reserve at Pickerington Ponds - Reserve
- 9670 Schoolhouse Rd NW
- 612 Ludham Trail
- 7258 Lehman Park Place
- 7263 Lehman Park Place
- 7279 Lehman Park Place
