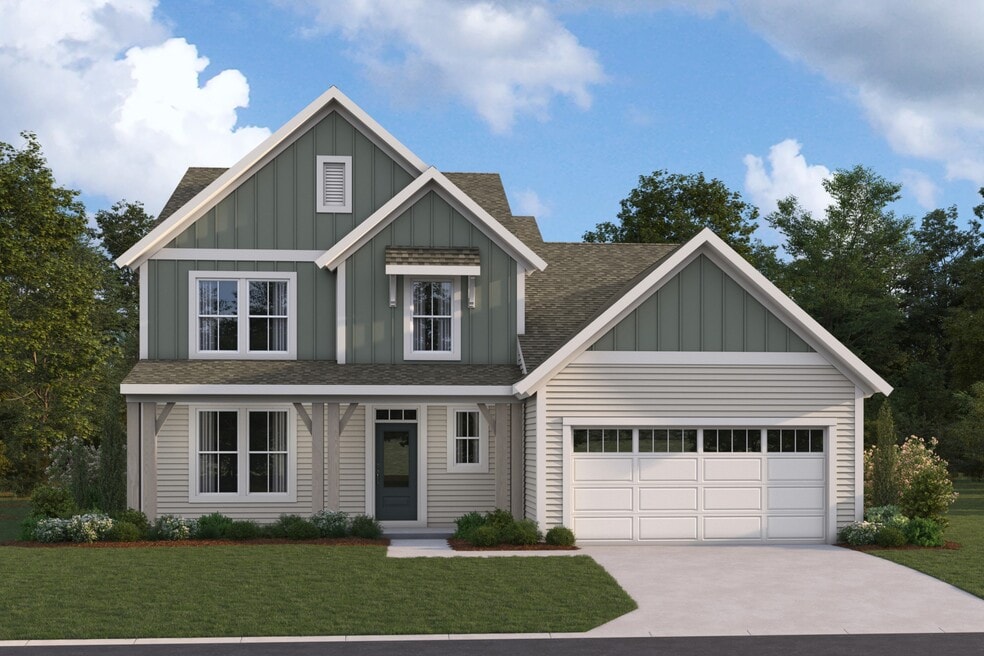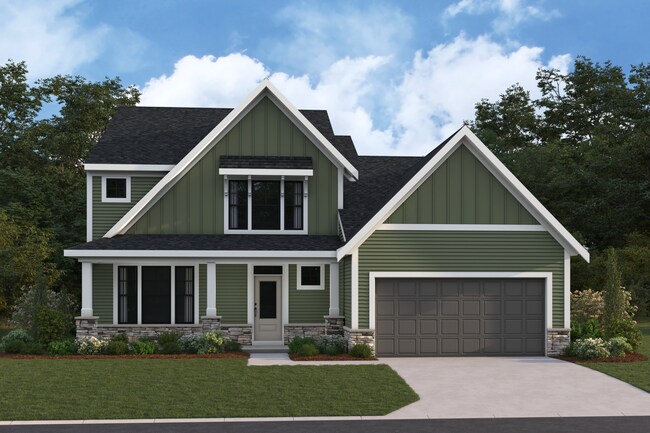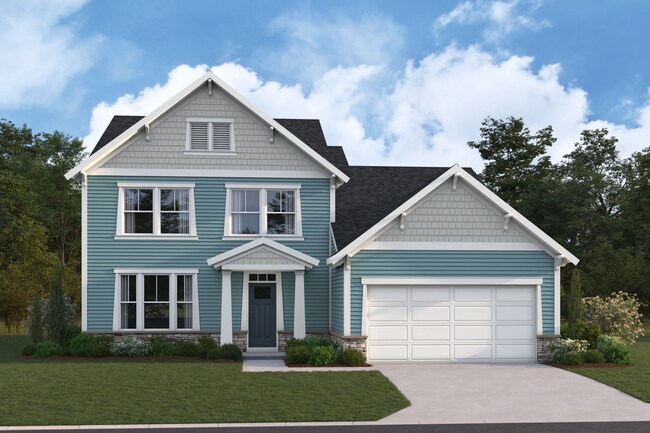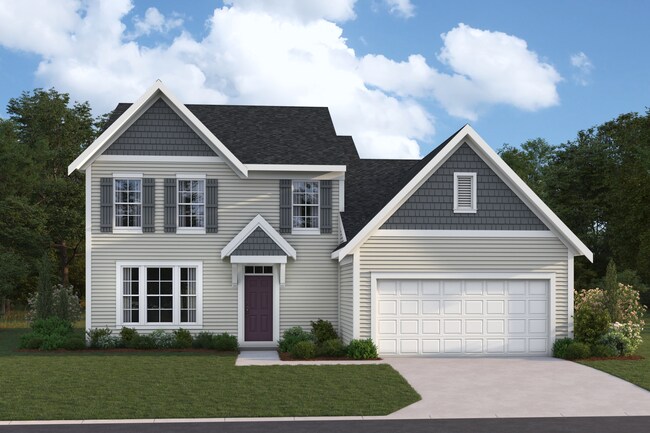
Estimated payment starting at $2,176/month
Highlights
- Golf Course Community
- Primary Bedroom Suite
- Clubhouse
- New Construction
- Built-In Refrigerator
- Main Floor Primary Bedroom
About This Floor Plan
The Charles by Fischer Homes offers a thoughtfully designed layout with spacious living areas and modern features. The entry foyer welcomes you into the home, leading to an included living room or optional dining area. The two-story family room creates a bright and open centerpiece, seamlessly connecting to the kitchen with an oversized walk-in pantry. The first-floor owners suite features a large walk-in closet for added convenience. Upstairs, enjoy two spacious bedrooms with walk-in closets and an included loft open to the family room, which can be converted into a fourth bedroom. The Charles combines style, functionality, and flexibility to suit your lifestyle.3-6 Bedrooms2.5-4.5 Bathrooms2,457 Square Feet2-StoryTour Our Decorated Charles Model
Builder Incentives
Join us Saturday, September 20 from 12-4PM across Southern Indiana. When you tour 1 move-in ready home in each community, you will be entered to win a 55" Samsung Frame TV!
Sales
| Friday | Appointment Only |
| Saturday | Appointment Only |
| Sunday | Appointment Only |
| Monday | Appointment Only |
| Tuesday | Appointment Only |
| Wednesday | Appointment Only |
| Thursday | Appointment Only |
Home Details
Home Type
- Single Family
Est. Annual Taxes
- $1,187
Parking
- 2 Car Attached Garage
- Front Facing Garage
Home Design
- New Construction
Interior Spaces
- 2-Story Property
- Formal Entry
- Family Room
- Living Room
- Dining Room
- Loft
- Unfinished Basement
Kitchen
- Walk-In Pantry
- Built-In Refrigerator
- Dishwasher
- Kitchen Island
- Kitchen Fixtures
Bedrooms and Bathrooms
- 3 Bedrooms
- Primary Bedroom on Main
- Primary Bedroom Suite
- Walk-In Closet
- Powder Room
- Primary bathroom on main floor
- Dual Vanity Sinks in Primary Bathroom
- Private Water Closet
- Bathroom Fixtures
- Bathtub with Shower
- Walk-in Shower
Laundry
- Laundry Room
- Laundry on main level
- Washer and Dryer
Community Details
Overview
- Pond in Community
Amenities
- Picnic Area
- Clubhouse
Recreation
- Golf Course Community
- Tennis Courts
- Pickleball Courts
- Community Playground
- Community Pool
- Splash Pad
Map
Other Plans in The Majors at Champions Pointe - Designer Collection
About the Builder
- The Majors at Champions Pointe - Designer Collection
- 1848 Augusta Blvd Unit Lot 272
- 15420 Blue Lick Rd
- 5703 Harmony Woods Dr
- 5707 Harmony Woods Dr
- 5712 Harmony Woods Dr
- 5708 Harmony Woods Dr
- 5706 Harmony Woods Dr
- Champions Run - Maple Street Collection
- Champions Run
- 0 Shelter Rd Unit 202506057
- Champions Run
- 13517 Blue Lick Rd
- 0 Beyl Rd Unit 2025010543
- 0 Ebenezer Church Rd Unit 202508405
- 823 Kings Ct
- 833 Kings Ct
- 826 Kings Ct
- 828 Kings Ct
- 830 Kings Ct






