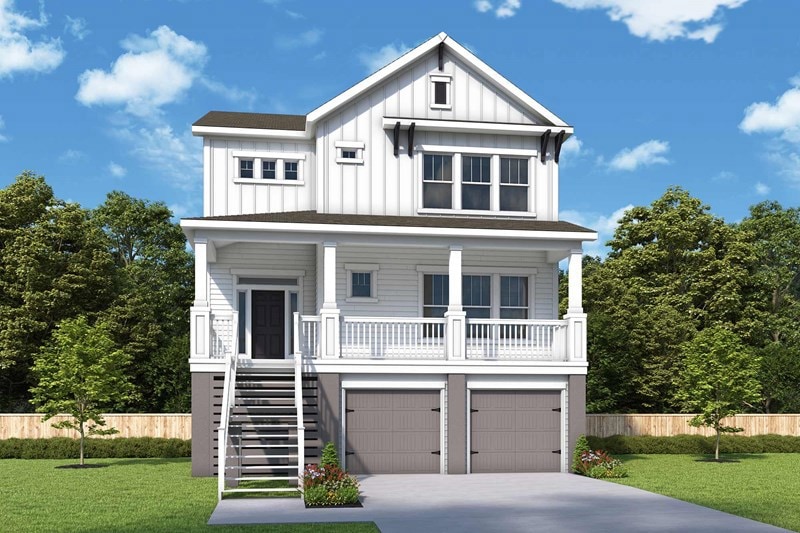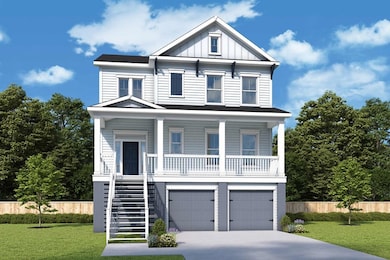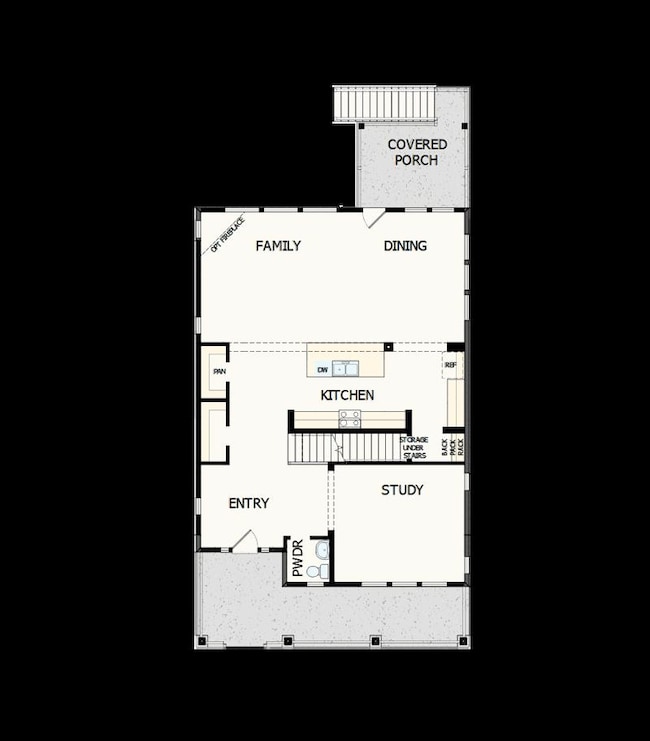
Estimated payment $3,939/month
About This Home
Start a new chapter in The Altamira, the new home plan with the style and elevated craftsmanship to make every day exceptional. Birthday cakes, pristine dinners, and shared memories of holiday meal prep all begin in the streamlined kitchen nestled at the heart of this home. Energy-efficient windows and soaring ceilings allow the open-concept gathering spaces to shine with natural light. Welcome guests and relax in the fresh air of your timeless covered porches. The front study offers a great opportunity to design a entertainment lounge, media studio, or home office. Upstairs, your family can enjoy fun-filled hours together or spread out for homework and individual craft projects. A pamper-ready en suite bathroom and a walk-in closet contribute to the everyday serenity of your deluxe Owner’s Retreat. A pair of secondary bedrooms are situated on either side of a full bathroom, providing enhanced privacy and plenty of space for growing personalities to thrive. Your Personal Builder? is ready to begin working on your dream home plan.
Home Details
Home Type
- Single Family
Parking
- 2 Car Garage
Home Design
- New Construction
- Ready To Build Floorplan
- Altamira Plan
Interior Spaces
- 2,706 Sq Ft Home
- 3-Story Property
- Basement
Bedrooms and Bathrooms
- 3 Bedrooms
Community Details
Overview
- Built by David Weekley Homes
- Charleston Build On Your Lot Subdivision
Sales Office
- 498 Wando Park Blvd. Suite 650
- Mt. Pleasant, SC 29464
- 843-642-8139
- Builder Spec Website
Map
Similar Homes in the area
Home Values in the Area
Average Home Value in this Area
Property History
| Date | Event | Price | Change | Sq Ft Price |
|---|---|---|---|---|
| 03/26/2025 03/26/25 | For Sale | $603,990 | -- | $223 / Sq Ft |
- 498 Wando Park Blvd Suite 650
- 498 Wando Park Blvd Suite 650
- 498 Wando Park Blvd Suite 650
- 498 Wando Park Blvd Suite 650
- 498 Wando Park Blvd Suite 650
- 498 Wando Park Blvd Suite 650
- 498 Wando Park Blvd Suite 650
- 498 Wando Park Blvd Suite 650
- 498 Wando Park Blvd Suite 650
- 498 Wando Park Blvd Suite 650
- 498 Wando Park Blvd Suite 650
- 498 Wando Park Blvd Suite 650
- 498 Wando Park Blvd Suite 650
- 498 Wando Park Blvd Suite 650
- 498 Wando Park Blvd Suite 650
- 192 Historic Dr
- 169 Historic Dr
- 164 Historic Dr
- 518 Antebellum Ln
- 110 Revolution Dr
- 328 Rice Bay Dr
- 600 Ellingson Pkwy
- 326 Mossy Oak Way
- 669 Palisades Dr
- 335 Stonewall Ct
- 1900 Belle Isle Ave Unit 102
- 1900 Belle Isle Ave Unit Belle Isle
- 2200 Belle Isle Ave Unit 102
- 1600 Belle Point Dr
- 100 Eighty Oak Ave
- 1559 Hidden Bridge Dr
- 502 Upland Place
- 730 Cotillion Place
- 52 Salty Tide Cove
- 1274 Wappetaw Place
- 1175 Mathis Ferry Rd
- 1249 Dearsley Ct
- 815 Farm Quarter Rd
- 2125 Chatelain Way Unit 2125
- 1463 Nantahala Blvd





