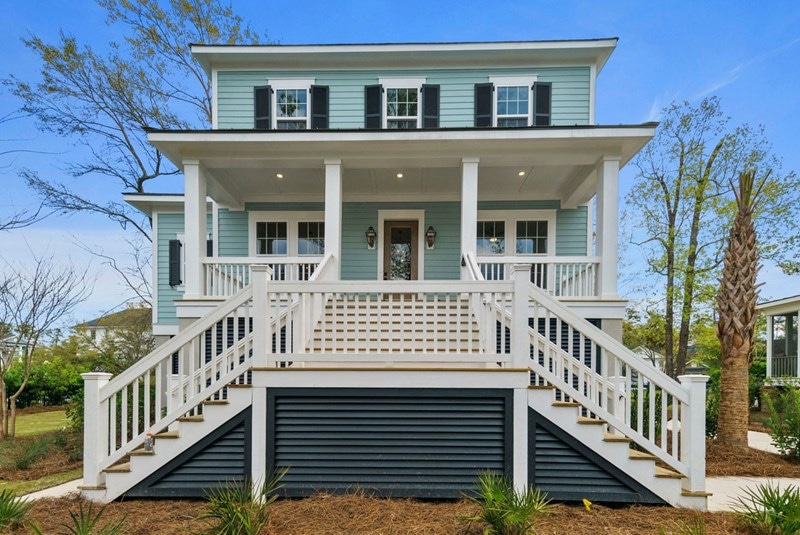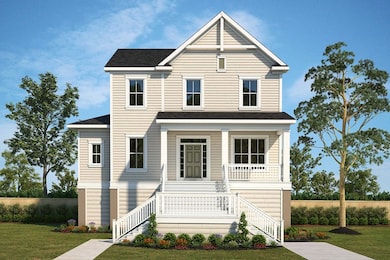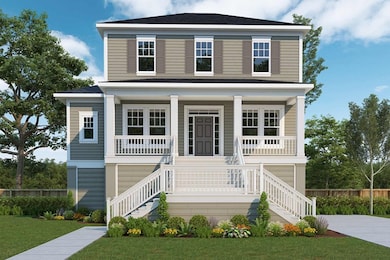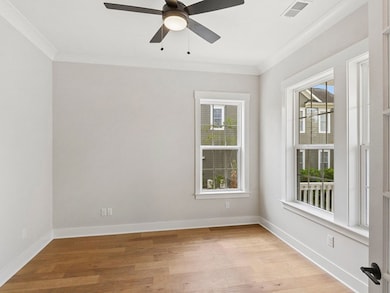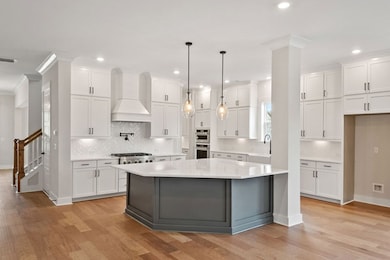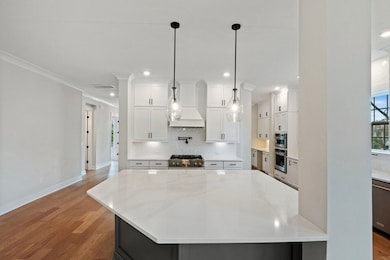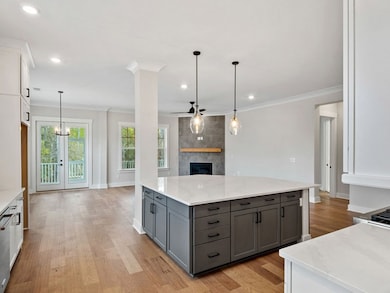
Estimated payment $4,175/month
About This Home
Welcome to The Jagger II, the new home plan with the space, style, and expert craftsmanship you need to live your best life. The classic dining room and versatile study sit on either side of the entryway, creating a stylish first impression as guests enter from the classic covered porch. The front door opens onto expansive sight lines that take in the sunlit family room and a view of the breezy covered patio through a wall of big, energy-efficient windows. A contemporary chef’s kitchen rests at the heart of this home, featuring ample storage, prep spaces, a presentation island, and an easy flow to the cheerful breakfast nook and glamorous dining area. Find the rest and refreshment you’ve earned at the end of each day in the luxurious Owner’s Retreat, which includes a sensational en suite bathroom and a sprawling walk-in closet. Three secondary bedrooms, two full bathrooms, and a wonderful retreat are nestled on the second floor to provide everyone with a place to make their own. David Weekley’s World-class Customer Service will make the building process a delight with this impressive new home plan.
Home Details
Home Type
- Single Family
Parking
- 2 Car Garage
Home Design
- New Construction
- Ready To Build Floorplan
- Jagger Ii Plan
Interior Spaces
- 3,067 Sq Ft Home
- 3-Story Property
- Basement
Bedrooms and Bathrooms
- 4 Bedrooms
Community Details
Overview
- Built by David Weekley Homes
- Charleston Build On Your Lot Subdivision
Sales Office
- 498 Wando Park Blvd. Suite 650
- Mt. Pleasant, SC 29464
- 843-642-8139
- Builder Spec Website
Map
Similar Homes in the area
Home Values in the Area
Average Home Value in this Area
Property History
| Date | Event | Price | Change | Sq Ft Price |
|---|---|---|---|---|
| 03/26/2025 03/26/25 | For Sale | $639,990 | -- | $209 / Sq Ft |
- 498 Wando Park Blvd Suite 650
- 498 Wando Park Blvd Suite 650
- 498 Wando Park Blvd Suite 650
- 498 Wando Park Blvd Suite 650
- 498 Wando Park Blvd Suite 650
- 498 Wando Park Blvd Suite 650
- 498 Wando Park Blvd Suite 650
- 498 Wando Park Blvd Suite 650
- 498 Wando Park Blvd Suite 650
- 498 Wando Park Blvd Suite 650
- 498 Wando Park Blvd Suite 650
- 498 Wando Park Blvd Suite 650
- 498 Wando Park Blvd Suite 650
- 498 Wando Park Blvd Suite 650
- 498 Wando Park Blvd Suite 650
- 192 Historic Dr
- 169 Historic Dr
- 164 Historic Dr
- 518 Antebellum Ln
- 110 Revolution Dr
- 328 Rice Bay Dr
- 600 Ellingson Pkwy
- 326 Mossy Oak Way
- 669 Palisades Dr
- 335 Stonewall Ct
- 1900 Belle Isle Ave Unit 102
- 1900 Belle Isle Ave Unit Belle Isle
- 2200 Belle Isle Ave Unit 102
- 1600 Belle Point Dr
- 100 Eighty Oak Ave
- 1559 Hidden Bridge Dr
- 502 Upland Place
- 730 Cotillion Place
- 52 Salty Tide Cove
- 1274 Wappetaw Place
- 1175 Mathis Ferry Rd
- 1249 Dearsley Ct
- 815 Farm Quarter Rd
- 2125 Chatelain Way Unit 2125
- 1463 Nantahala Blvd
