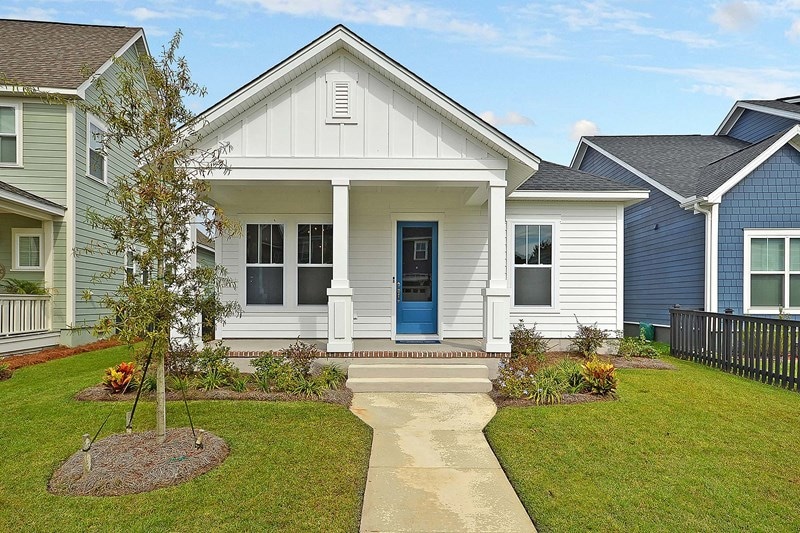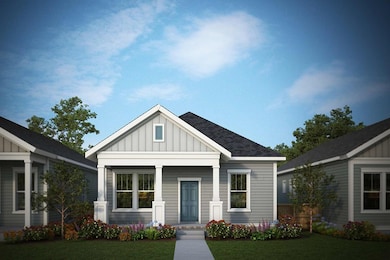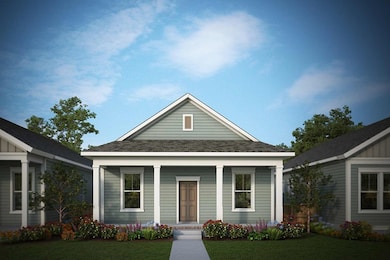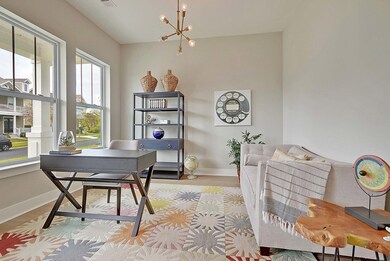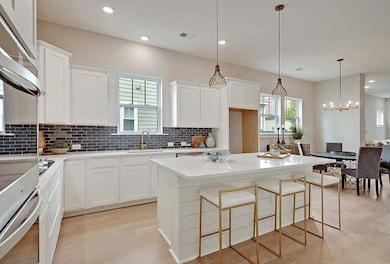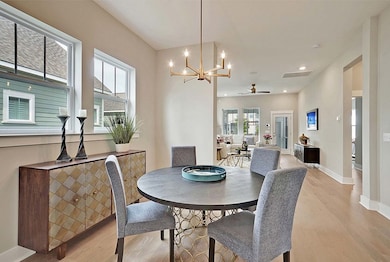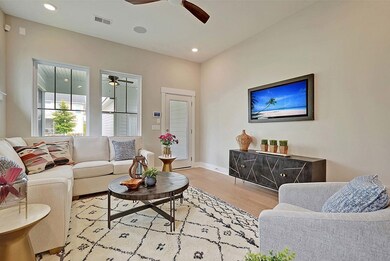
Kellicreek Mt. Pleasant, SC 29464
Hobcaw Plantation NeighborhoodEstimated payment $2,165/month
Highlights
- New Construction
- Belle Hall Elementary School Rated A
- 1-Story Property
About This Home
Classic style and contemporary design combine to make the gorgeous Kellicreek new home plan. Achieve your interior décor ambitions in the glamorous and spacious open-concept living space. The chef’s specialty kitchen offers a remarkable culinary atmosphere and includes a presentation island. Create the ultimate home office, library, or art studio in the delightful study. Each spare bedroom provides a uniquely appealing place to thrive and personalize. Your impressive Owner’s Retreat presents a deluxe bathroom and an incredible walk-in closet. Gather in the shade of your covered porches for evening leisure and weekend fun. Experience the lifestyle benefits of this EnergySaver™ dream home plan. This floor plan can be built on a standard slab, raised slab, or crawl space. Contact our Internet Advisor to discuss which build style is right for you.
Home Details
Home Type
- Single Family
Parking
- 2 Car Garage
Home Design
- New Construction
- Ready To Build Floorplan
- Kellicreek Plan
Interior Spaces
- 1,799 Sq Ft Home
- 1-Story Property
- Basement
Bedrooms and Bathrooms
- 3 Bedrooms
- 2 Full Bathrooms
Community Details
Overview
- Built by David Weekley Homes
- Charleston Build On Your Lot Subdivision
Sales Office
- 498 Wando Park Blvd. Suite 650
- Mt. Pleasant, SC 29464
- 843-642-8139
- Builder Spec Website
Map
Similar Homes in the area
Home Values in the Area
Average Home Value in this Area
Property History
| Date | Event | Price | Change | Sq Ft Price |
|---|---|---|---|---|
| 03/26/2025 03/26/25 | For Sale | $331,990 | -- | $185 / Sq Ft |
- 498 Wando Park Blvd Suite 650
- 498 Wando Park Blvd Suite 650
- 498 Wando Park Blvd Suite 650
- 498 Wando Park Blvd Suite 650
- 498 Wando Park Blvd Suite 650
- 498 Wando Park Blvd Suite 650
- 498 Wando Park Blvd Suite 650
- 498 Wando Park Blvd Suite 650
- 498 Wando Park Blvd Suite 650
- 498 Wando Park Blvd Suite 650
- 498 Wando Park Blvd Suite 650
- 498 Wando Park Blvd Suite 650
- 498 Wando Park Blvd Suite 650
- 498 Wando Park Blvd Suite 650
- 498 Wando Park Blvd Suite 650
- 192 Historic Dr
- 169 Historic Dr
- 164 Historic Dr
- 518 Antebellum Ln
- 110 Revolution Dr
- 328 Rice Bay Dr
- 600 Ellingson Pkwy
- 326 Mossy Oak Way
- 669 Palisades Dr
- 335 Stonewall Ct
- 1900 Belle Isle Ave Unit 102
- 1900 Belle Isle Ave Unit Belle Isle
- 2200 Belle Isle Ave Unit 102
- 1600 Belle Point Dr
- 100 Eighty Oak Ave
- 1559 Hidden Bridge Dr
- 502 Upland Place
- 730 Cotillion Place
- 52 Salty Tide Cove
- 1274 Wappetaw Place
- 1175 Mathis Ferry Rd
- 1249 Dearsley Ct
- 815 Farm Quarter Rd
- 2125 Chatelain Way Unit 2125
- 1463 Nantahala Blvd
