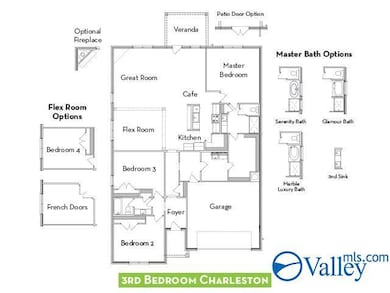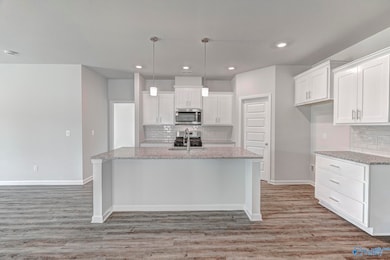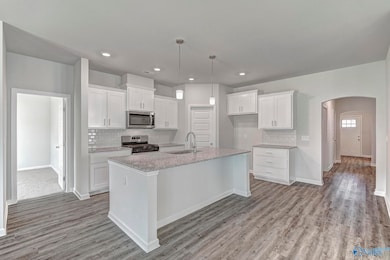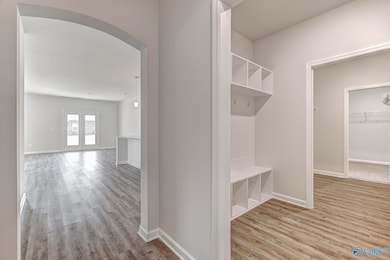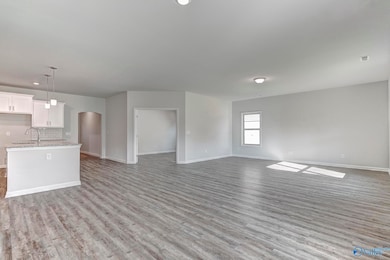CHARLESTON Huffman St Hazel Green, AL 35750
Estimated payment $2,066/month
Highlights
- Covered Patio or Porch
- Living Room
- Central Heating and Cooling System
- Hazel Green Elementary School Rated A-
About This Home
Proposed Construction-Build your dream home! Take a look at our amazing lots and choose one to build the Charleston Plan - a perfect lifestyle triangle with 3 bedrooms, 2 baths, and an office! With an open layout, its ideal for entertaining guests. You'll enjoy many standard features throughout the home, including granite counters and stainless steel appliances in the kitchen, smooth ceilings, and LVP flooring in the main living areas. Plus, there is a covered back porch for relaxing outside. Come see the Townsend Community which features large lots, convenient access to the Parkway, restaurants, shopping, and just 15 minutes away from Downtown Huntsville! Paid mortgage related closing cost!
Home Details
Home Type
- Single Family
HOA Fees
- $33 Monthly HOA Fees
Home Design
- Proposed Property
- Brick Exterior Construction
- Slab Foundation
Interior Spaces
- 2,303 Sq Ft Home
- Property has 1 Level
- Living Room
Bedrooms and Bathrooms
- 4 Bedrooms
- 2 Full Bathrooms
Parking
- 2 Car Garage
- Driveway
Schools
- Meridianville Elementary School
- Hazel Green High School
Utilities
- Central Heating and Cooling System
- Underground Utilities
Additional Features
- Covered Patio or Porch
- 8,712 Sq Ft Lot
Community Details
- Southern Property Management Association
- Built by LEGACY HOMES
- Townsend Farms Subdivision
Map
Home Values in the Area
Average Home Value in this Area
Property History
| Date | Event | Price | List to Sale | Price per Sq Ft |
|---|---|---|---|---|
| 01/07/2025 01/07/25 | For Sale | $324,900 | 0.0% | $141 / Sq Ft |
| 01/06/2025 01/06/25 | Off Market | $324,900 | -- | -- |
| 11/22/2024 11/22/24 | For Sale | $324,900 | 0.0% | $141 / Sq Ft |
| 02/19/2023 02/19/23 | Off Market | $324,900 | -- | -- |
| 01/24/2023 01/24/23 | For Sale | $324,900 | -- | $141 / Sq Ft |
Source: ValleyMLS.com
MLS Number: 1826448
- WINCHESTER Huffman St
- CAMBRIDGE Huffman St
- 114 Huffman St
- 117 Huffman St
- LINCOLN Huffman St
- 113 Huffman St
- 109 Huffman St
- 107 Hillis Ln
- SHELBURNE Huffman St
- BELMONT Huffman St
- ROCKDALE Huffman St
- MANHATTAN Huffman St
- 101 Huffman St
- 132 Huffman St
- 137 Sublett Dr
- 137 Hillis Ln
- 139 Hillis Ln
- 227 Shubert Dr
- Aria Plan at Townsend Farms
- Kerry Plan at Townsend Farms
- 132 Huffman St
- 213 Shubert Dr
- 279 Shubert Dr
- 127 Havner Dr
- 115 Havner Dr
- 147 Tobin Ln
- 183 Tobin Ln
- 413 W Limestone Rd Unit G
- 415 W Limestone Rd Unit 13
- 189 Cherry Laurel Dr
- 193 Trojan Dr
- 112 Hazelwood Dr
- 578 W Limestone Rd
- 104 Lindsey Ln
- 111 Cepha Dr
- 155 Dundee Rd Unit A
- 197 Silverwood Ln
- 100 Brook Glen Dr
- 111 Natalie Jane Dr
- 450 Loveless Rd

