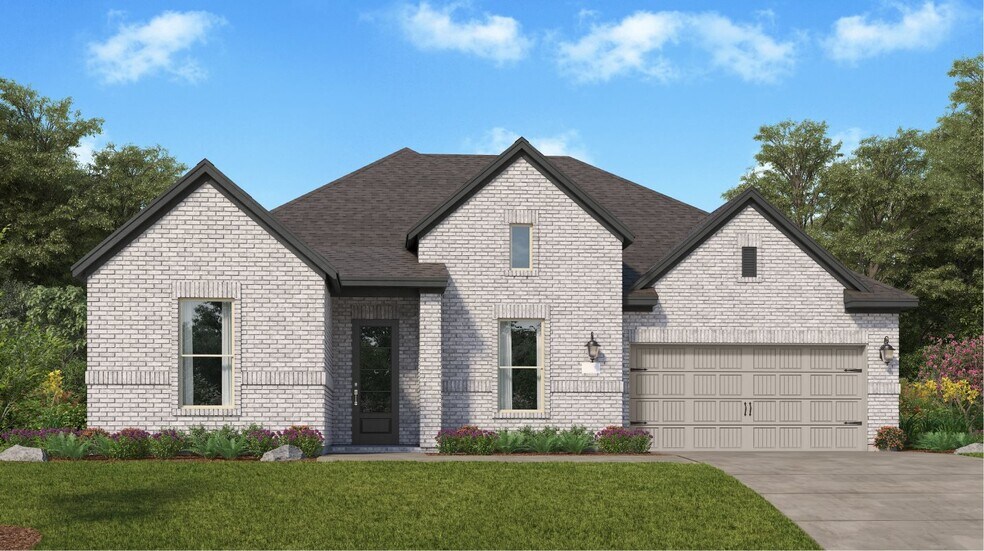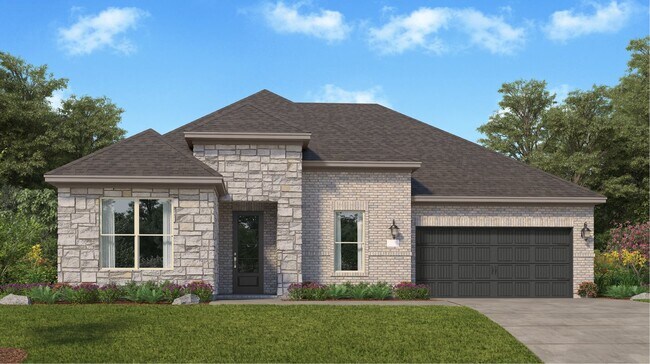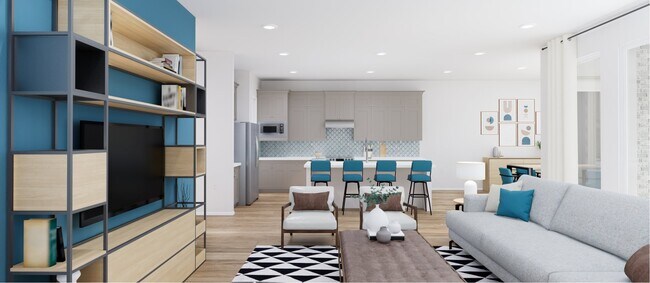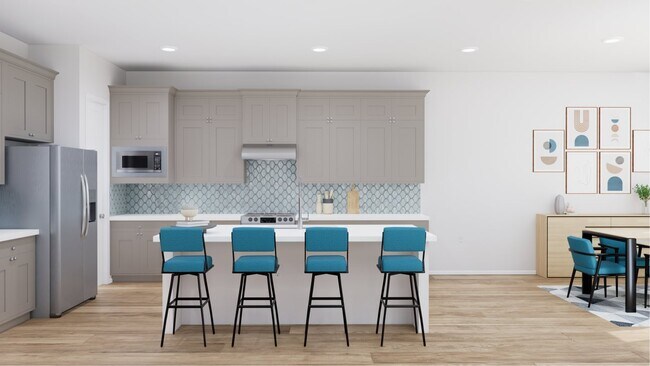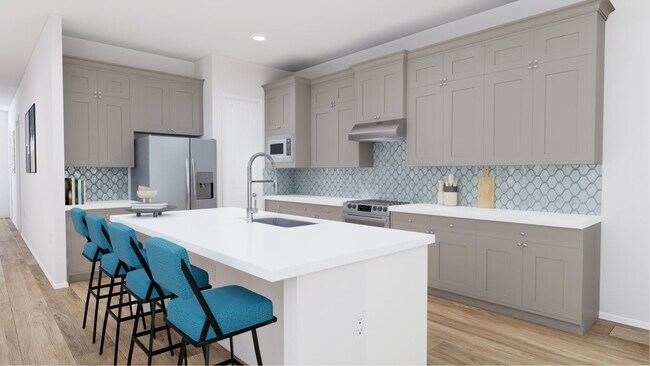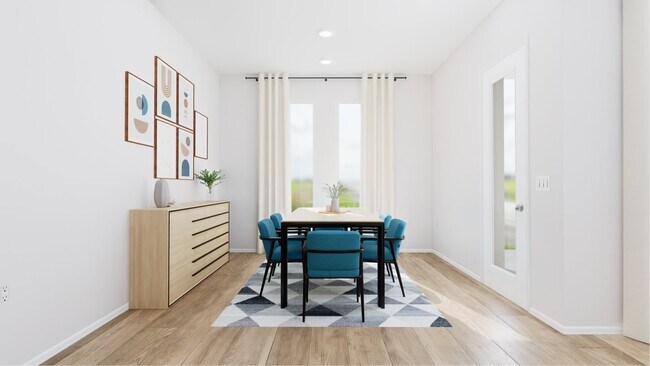
Verified badge confirms data from builder
League City, TX 77573
Estimated payment starting at $3,075/month
Total Views
1,112
3
Beds
2.5
Baths
2,423
Sq Ft
$196
Price per Sq Ft
Highlights
- New Construction
- Built-In Refrigerator
- Clubhouse
- Primary Bedroom Suite
- Community Lake
- Attic
About This Floor Plan
This single-story home boasts a great layout with plenty of living and shared spaces. From the entry is a study with double doors on the right and two secondary bedrooms on the left. Then is the open living area, shared by the family room, kitchen and dining room that leads to a covered patio. The owner's suite is in a private back corner with a large bedroom, bathroom and walk-in closet.
Sales Office
Hours
| Monday - Saturday |
10:00 AM - 6:00 PM
|
| Sunday |
12:00 PM - 6:00 PM
|
Office Address
2703 Furbeck Ridge Dr
League City, TX 77573
Home Details
Home Type
- Single Family
Lot Details
- Landscaped
- Sprinkler System
- Lawn
HOA Fees
- $92 Monthly HOA Fees
Parking
- 2 Car Attached Garage
- Front Facing Garage
Home Design
- New Construction
Interior Spaces
- 1-Story Property
- Recessed Lighting
- Double Pane Windows
- Family Room
- Dining Area
- Home Office
- Smart Thermostat
- Attic
Kitchen
- Eat-In Kitchen
- Breakfast Bar
- Walk-In Pantry
- Built-In Range
- Range Hood
- Built-In Microwave
- Built-In Refrigerator
- Dishwasher
- Stainless Steel Appliances
- Kitchen Island
- Quartz Countertops
- Disposal
- Kitchen Fixtures
Flooring
- Carpet
- Tile
Bedrooms and Bathrooms
- 3 Bedrooms
- Primary Bedroom Suite
- Walk-In Closet
- Powder Room
- Primary bathroom on main floor
- Quartz Bathroom Countertops
- Dual Vanity Sinks in Primary Bathroom
- Private Water Closet
- Bathroom Fixtures
- Bathtub with Shower
- Walk-in Shower
Laundry
- Laundry Room
- Laundry on main level
- Washer and Dryer Hookup
Eco-Friendly Details
- Energy-Efficient Insulation
- Energy-Efficient Hot Water Distribution
Outdoor Features
- Covered Patio or Porch
Utilities
- Central Heating and Cooling System
- Smart Home Wiring
- High Speed Internet
- Cable TV Available
Community Details
Overview
- Community Lake
- Views Throughout Community
- Pond in Community
Amenities
- Clubhouse
- Community Center
Recreation
- Community Playground
- Lap or Exercise Community Pool
- Park
- Trails
Map
Other Plans in Coastal Point - Pinnacle Collection
About the Builder
Since 1954, Lennar has built over one million new homes for families across America. They build in some of the nation’s most popular cities, and their communities cater to all lifestyles and family dynamics, whether you are a first-time or move-up buyer, multigenerational family, or Active Adult.
Nearby Homes
- Coastal Point - Pinnacle Collection
- 4804 Blue Pearl Ln
- Coastal Point - Premier
- Coastal Point - Classic Collection
- 4903 Dickens Landing Dr
- Coastal Point
- 2907 Sellers Island
- 4912 Dickens Landing Dr
- 2911 Sellers Island Dr
- 2909 Sellers Island Dr
- 2815 Sellers Island Dr
- 1228 Aqua Way
- TBD 2.408AC No Rd
- 1 Jackson Ave
- 3727 Chanterway St
- 4835 10th St
- 00000 Galveston St
- 000 Galveston St
- 000 Louisiana Ave
- 3034 Calhoun St
