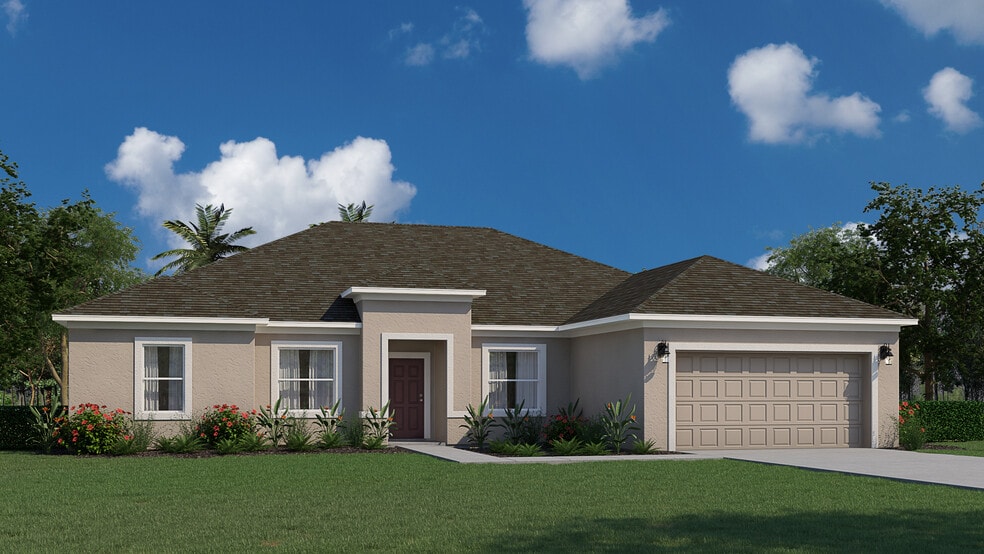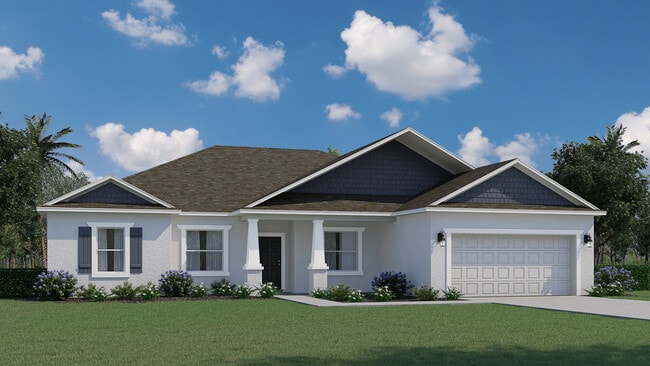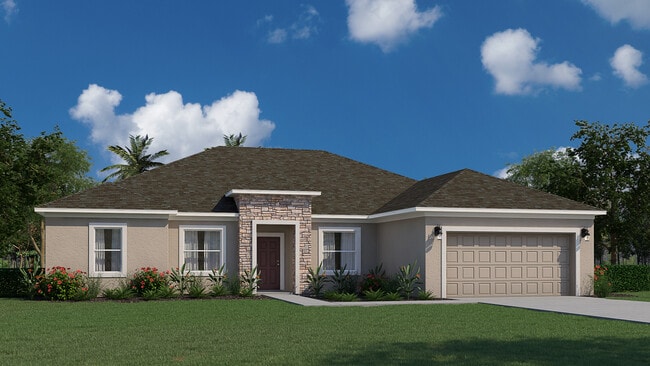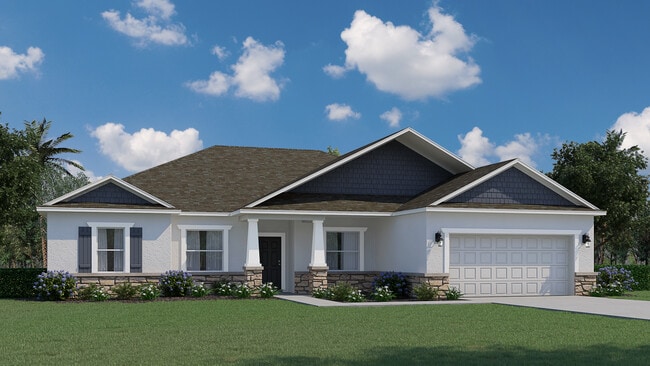
Port Saint Lucie, FL 34953
Estimated payment starting at $2,083/month
Highlights
- New Construction
- Primary Bedroom Suite
- No HOA
- Morningside Elementary School Rated 9+
- Great Room
- Home Office
About This Floor Plan
Welcome to the Charlotte floorplan, from our Cornerstone collection. Designed with the perfect blend of functionality and style, this home is sure to captivate discerning homebuyers seeking an exceptional living experience. The Charlotte floorplan boasts a large, recessed truss covered porch, offering privacy and an attractive exterior. Embrace the option for a larger covered entry, which provides a welcoming touch and space for a small table and chairs or a cozy seating area. This additional outdoor space allows you to create a charming nook for relaxation or socializing. Upon entry into the home, you’ll be welcomed by a dining room to your left and a den to your right, setting the stage for a home that exudes refinement and functionality. The great room, open to the kitchen and breakfast nook, serves as the heart of the home, fostering seamless interactions and creating a warm and inviting atmosphere. Discover the convenience of the separate laundry room, situated between the garage and kitchen, offering functionality and organization. The spacious owner’s suite features a generously sized walk-in closet, providing plenty of storage space for your wardrobe and personal belongings. Pamper yourself in the large walk-in tile shower, creating a serene oasis within the privacy of your own home.
Sales Office
| Monday - Saturday |
9:30 AM - 5:30 PM
|
| Sunday |
12:00 PM - 5:00 PM
|
Home Details
Home Type
- Single Family
Parking
- 2 Car Attached Garage
- Front Facing Garage
Home Design
- New Construction
Interior Spaces
- 1-Story Property
- Formal Entry
- Great Room
- Dining Room
- Open Floorplan
- Home Office
- Smart Thermostat
- Laundry Room
Kitchen
- Breakfast Area or Nook
- Breakfast Bar
- Walk-In Pantry
- Dishwasher
- Smart Appliances
- Kitchen Island
Bedrooms and Bathrooms
- 5 Bedrooms
- Primary Bedroom Suite
- Walk-In Closet
- 3 Full Bathrooms
- Private Water Closet
- Bathtub with Shower
- Walk-in Shower
Additional Features
- Porch
- Garden
Community Details
- No Home Owners Association
Listing and Financial Details
- Price Does Not Include Land
Map
Other Plans in Port St. Lucie - Cornerstone
About the Builder
- Port St. Lucie - Value
- 546 NW Billiar Ave
- 606 NW Billiar Ave
- 614 NW Billiar Ave
- 308 SW Prima Vista Blvd
- 541 NW Prima Vista Blvd
- 601 NW Prima Vista Blvd
- 325 NW Prima Vista Blvd
- 482 NW Marion Ave
- 375 SW Dwight Ave
- 637 NW Bayshore Blvd
- 1011 NW Bayshore Blvd
- 151 NW Central Park Plaza
- 256 SW Grove Ave
- 1782 NW Bayshore Blvd Unit 48
- 1666 SW Althea St
- 171 SE Dwight Ave
- 109 NE Twylite Terrace
- 1256 SE Ladner St
- 1565 SW Hutchins St



