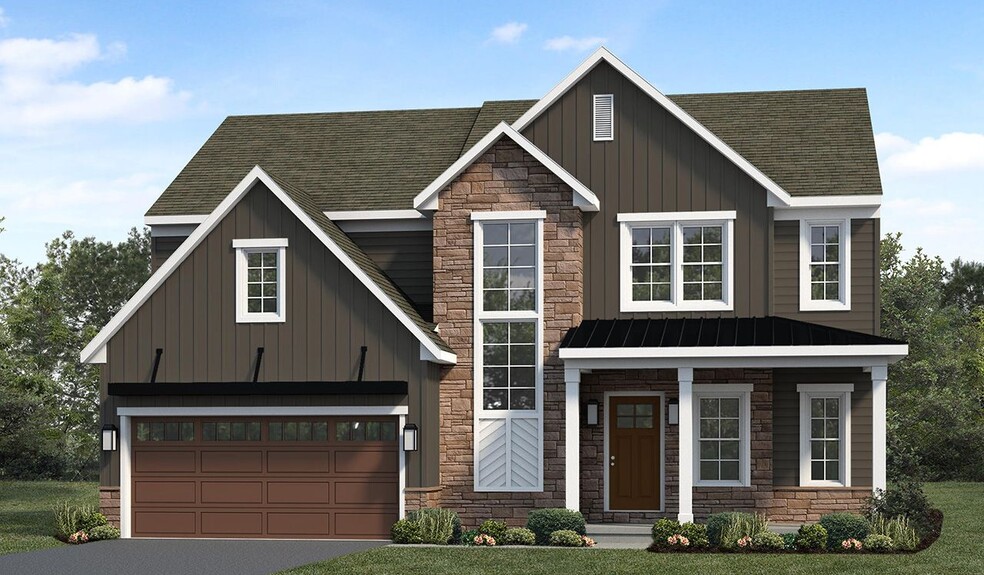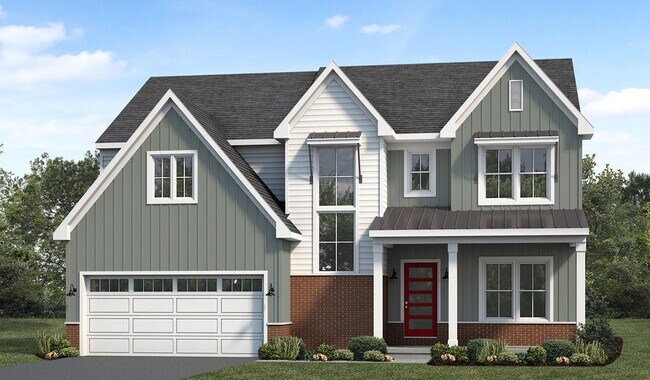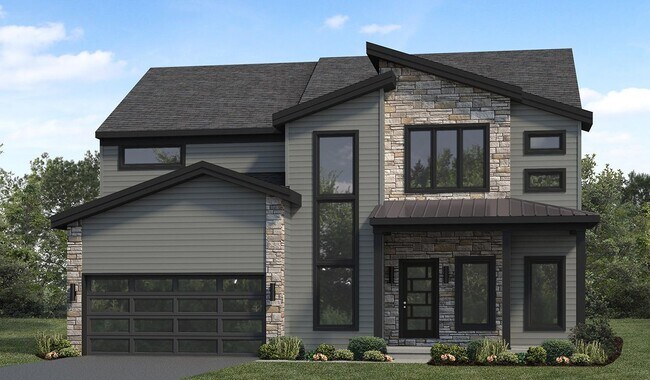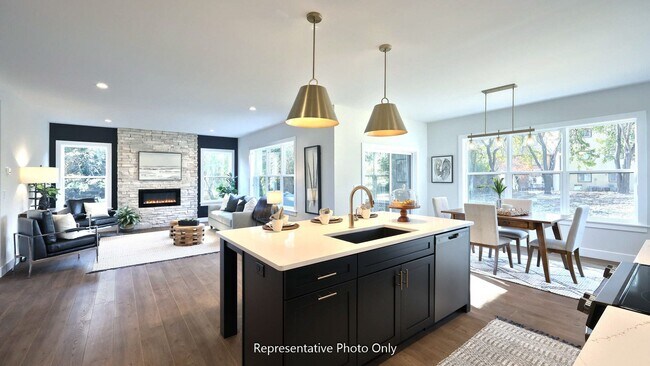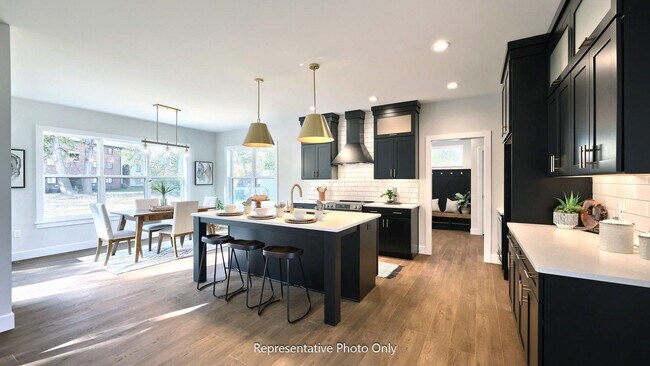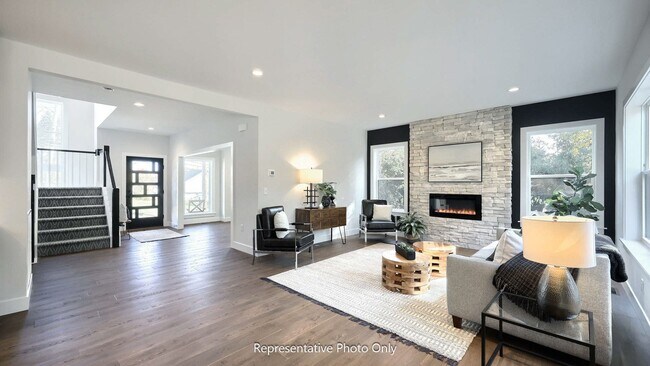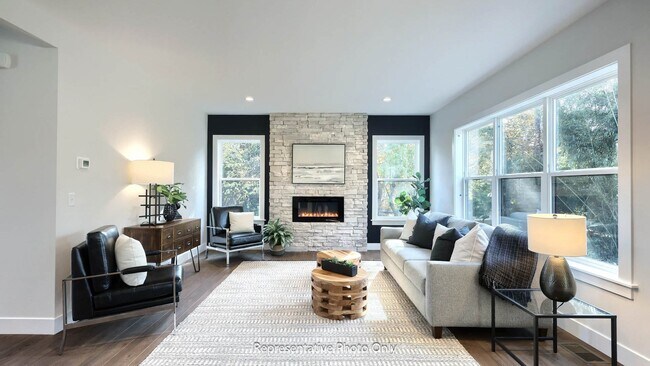
Mechanicsburg, PA 17050
Estimated payment starting at $3,378/month
Highlights
- New Construction
- Great Room
- No HOA
- Monroe Elementary School Rated A-
- Mud Room
- Porch
About This Floor Plan
Two-story home with over 2,600 sq feet, 4 bedrooms and 2.5 baths, a first-floor flex room, and a 2-car garage with mudroom entry. The Charlotte’s first floor is open, welcoming, and provides versatility with a flex room just off the foyer. A bumped-out dining area off the open kitchen with center island creates a beautifully light-filled space, which can optionally open to a patio or other type of outdoor living. The great room with triple windows (and the option to add more!) adds a spacious feel to the home. Convenient 2nd floor laundry near all 4 bedrooms. (Pricing may reflect limited-time savings/incentives. See Community Sales Manager for details.)
Builder Incentives
Personalize your space with the features and finishes that make your home truly yours with $16,000 off when you build a new home in this community. Choose from design gallery savings, a rate buy down, or closing cost assistance.
Sales Office
All tours are by appointment only. Please contact sales office to schedule.
Home Details
Home Type
- Single Family
Parking
- 2 Car Attached Garage
- Front Facing Garage
Home Design
- New Construction
Interior Spaces
- 2,651 Sq Ft Home
- 2-Story Property
- Mud Room
- Great Room
- Dining Area
- Flex Room
- Kitchen Island
Bedrooms and Bathrooms
- 4 Bedrooms
- Walk-In Closet
- Powder Room
- Double Vanity
- Walk-in Shower
Laundry
- Laundry Room
- Laundry on upper level
Outdoor Features
- Porch
Community Details
- No Home Owners Association
Map
Other Plans in Trindle Place
About the Builder
- Trindle Place
- 51 Franklin Dr
- Brindle Farms Estates
- Spring Meadow Reserve
- 136 E Locust St
- Legacy Park - Madison Court
- Legacy Park - Wrights Landing
- Legacy Park - Inspire 55+
- Spring Creek Farm
- Spring Creek Farm - Townhomes
- 122 Silver Dr Unit ANDREWS
- 122 Silver Dr Unit ETHAN
- 122 Silver Dr Unit ADDISON
- Hidden Springs
- Silver Preserve
- 19 Old Stonehouse Rd S
- 4540 Rolo Ct Unit MHP
- 0 Grantham Rd
- 6 Jennifer Ln
- Lot 37 Pennington Dr
