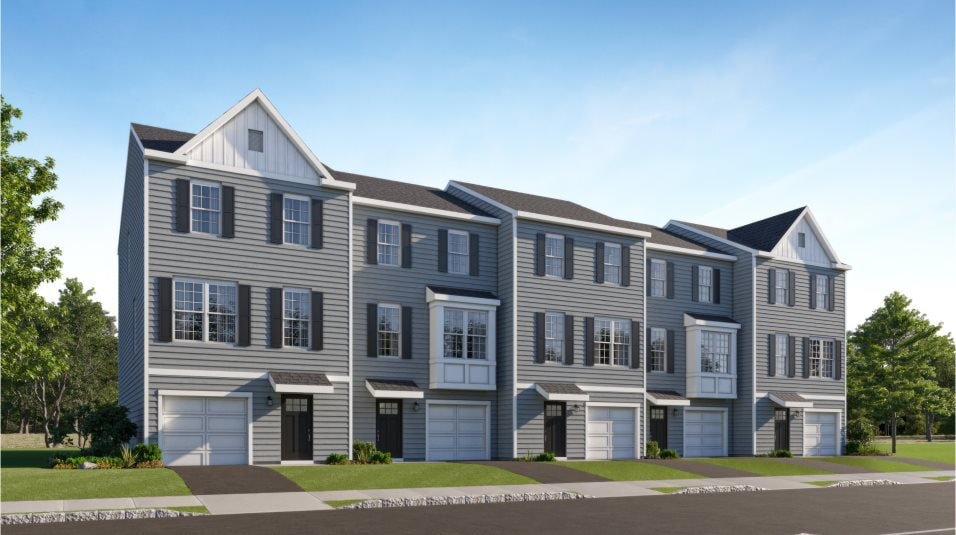Verified badge confirms data from builder
Sicklerville, NJ 08081
Estimated payment starting at $2,625/month
Total Views
10,962
3
Beds
4
Baths
2,047
Sq Ft
$193
Price per Sq Ft
Highlights
- New Construction
- Recreation Room
- High Ceiling
- Deck
- Wood Flooring
- Great Room
About This Floor Plan
This brand-new townhome offers three levels of versatile living and entertainment space. Upon entry is a sprawling recreation room, while upstairs is the open-concept main level of the home. It includes a Great Room made for gatherings, a modern kitchen and a breakfast room for everyday meals, along with a sunlit morning room connected to a deck to round out the space. On the top floor are two secondary bedrooms and a lavish owner’s suite.
Sales Office
Hours
| Monday - Saturday |
10:00 AM - 6:00 PM
|
| Sunday |
10:00 AM - 7:00 PM
|
Office Address
1403 Sicklerville Rd
Sicklerville, NJ 08081
Townhouse Details
Home Type
- Townhome
HOA Fees
- $127 Monthly HOA Fees
Taxes
- Special Tax
Home Design
- New Construction
Interior Spaces
- 2,047 Sq Ft Home
- 3-Story Property
- High Ceiling
- Ceiling Fan
- Recessed Lighting
- Double Pane Windows
- ENERGY STAR Qualified Windows
- Great Room
- Family Room
- Dining Room
- Recreation Room
Kitchen
- Breakfast Area or Nook
- Breakfast Bar
- Built-In Range
- Built-In Microwave
- Dishwasher
- Stainless Steel Appliances
- Kitchen Island
- Quartz Countertops
- Shaker Cabinets
Flooring
- Wood
- Carpet
- Tile
Bedrooms and Bathrooms
- 3 Bedrooms
- Walk-In Closet
- Powder Room
- Quartz Bathroom Countertops
- Double Vanity
- Bathtub with Shower
- Walk-in Shower
- Ceramic Tile in Bathrooms
Laundry
- Laundry Room
- Laundry on upper level
- Washer and Dryer Hookup
Parking
- Attached Garage
- Front Facing Garage
Eco-Friendly Details
- Energy-Efficient Insulation
- Energy-Efficient Hot Water Distribution
Utilities
- Central Heating and Cooling System
- Heating System Uses Gas
- Programmable Thermostat
- Tankless Water Heater
- High Speed Internet
- Cable TV Available
Additional Features
- Deck
- Landscaped
Map
About the Builder
Since 1954, Lennar has built over one million new homes for families across America. They build in some of the nation’s most popular cities, and their communities cater to all lifestyles and family dynamics, whether you are a first-time or move-up buyer, multigenerational family, or Active Adult.
Nearby Homes
- Chase Pointe
- Emerson Square
- 12 Handbell Ln
- 1721 Sicklerville Rd
- 1427 Williamstown Erial Rd
- 850 Jarvis Rd
- Block 2203 Sicklerville Rd
- 208 Strand Ave
- 21 Plymouth Rd
- 117 Plaza Dr
- 1700 Rd
- 133 Georgia Ave
- 115 Tuckahoe Rd
- 1490 Kearsley Rd
- 1580 N Black Horse Park
- 0 Crystal Dr
- 1420 N Black Horse Pk Pike
- 319 Laurel Ave
- 0 Laurel Ave
- 0 W Woodburn Ave







