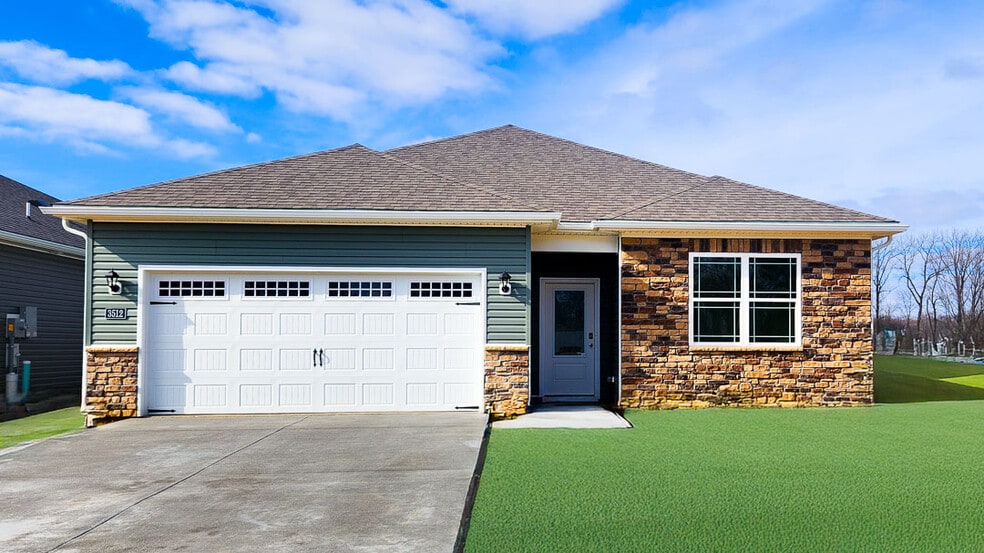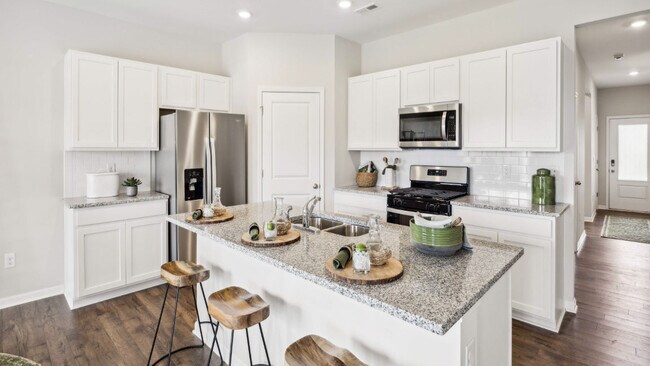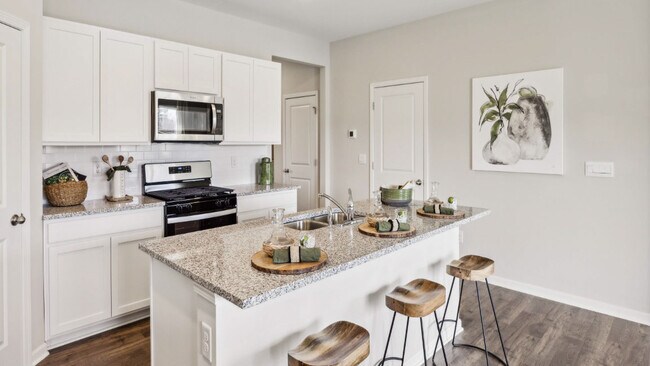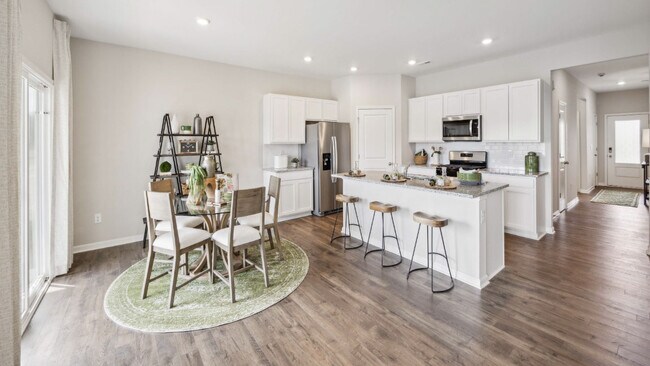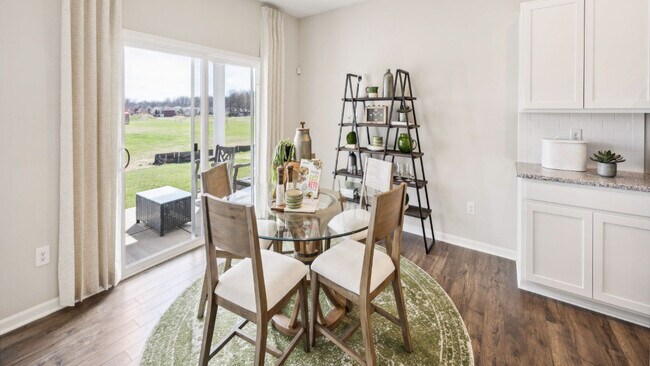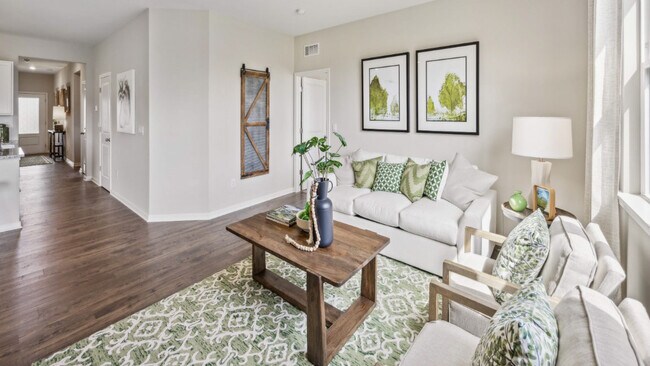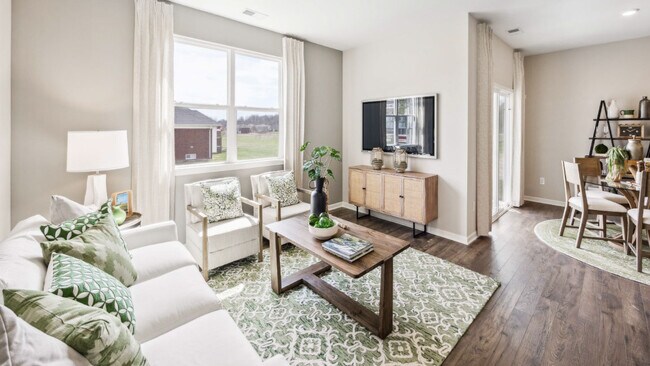
Elizabethtown, KY 42701
Estimated payment starting at $2,024/month
Highlights
- New Construction
- Granite Countertops
- Walk-In Pantry
- Great Room
- Covered Patio or Porch
- Stainless Steel Appliances
About This Floor Plan
Discover the Chatham floor plan in the Miles Pointe community in Elizabethtown, KY. This award-winning ranch-style home offers an open-concept design with 4 bedrooms and 2 full baths across 1,771 square feet of beautifully crafted living space. Upon entering, you’re welcomed by a foyer leading to the first two bedrooms, with a full bathroom nearby. Further into the home, you’ll find a third bedroom, a laundry room, a linen closet, and access to the garage—ensuring convenience and organization. The heart of the home is the expansive kitchen, featuring premium cabinetry, stainless steel appliances, a corner walk-in pantry, and a large island—ideal for meal prep, dining, or entertaining. The kitchen seamlessly flows into the dining area, which opens to the covered patio, perfect for indoor-outdoor living. Adjacent, the great room offers ample space for family gatherings and relaxation. At the rear of the home, the private primary bedroom includes an en-suite bath with double vanities, a private water closet, and a large walk-in closet with extra storage. All D.R. Horton Louisville homes include America’s Smart Home Technology, allowing you to manage your home remotely for added convenience and peace of mind. Miles Pointe offers a beautiful setting, and the Chatham Plan maximizes every square foot. Call today to learn more and schedule a tour! Photos are representative of the plan only and may vary based on the build.
Sales Office
| Monday - Tuesday | Appointment Only |
| Wednesday - Friday |
11:00 AM - 6:00 PM
|
| Saturday - Sunday |
12:00 PM - 5:00 PM
|
Home Details
Home Type
- Single Family
Parking
- 2 Car Attached Garage
- Front Facing Garage
Home Design
- New Construction
Interior Spaces
- 1,771 Sq Ft Home
- 1-Story Property
- Formal Entry
- Smart Doorbell
- Great Room
- Dining Area
Kitchen
- Walk-In Pantry
- Dishwasher
- Stainless Steel Appliances
- Kitchen Island
- Granite Countertops
Bedrooms and Bathrooms
- 4 Bedrooms
- Walk-In Closet
- 2 Full Bathrooms
- Dual Vanity Sinks in Primary Bathroom
- Private Water Closet
- Bathtub with Shower
- Walk-in Shower
Laundry
- Laundry Room
- Laundry on main level
Home Security
- Smart Lights or Controls
- Smart Thermostat
Additional Features
- Covered Patio or Porch
- Smart Home Wiring
Community Details
Overview
- Lawn Maintenance Included
Recreation
- Park
Map
Other Plans in Miles Pointe
About the Builder
- Miles Pointe
- 103 Marion Ct
- 100 Drayton Dr
- 700 Abbeywood Rd
- 0000 Alex Dr
- 7855 Shepherdsville Rd
- 101 Fall Creek Ln
- 1911 N Miles St
- 714 Foxfire Rd
- 2924 Dolphin Dr Unit Elizabethtown KY USA
- 208 Keystone Ct
- 116 Turtle Creek Dr
- 113 Turtle Creek Dr
- Lot 8 Wooden Ln
- Lot 9 Wooden Ln
- LOT 6 Wooden Ln
- LOT 7 Wooden Ln
- LOT 4 Wooden Ln
- LOT 5 Wooden Ln
- 310 A/B Jefferson St
